12991 Lake Francis Ext Road, Dobbins, CA 95935
Local realty services provided by:Better Homes and Gardens Real Estate Reliance Partners
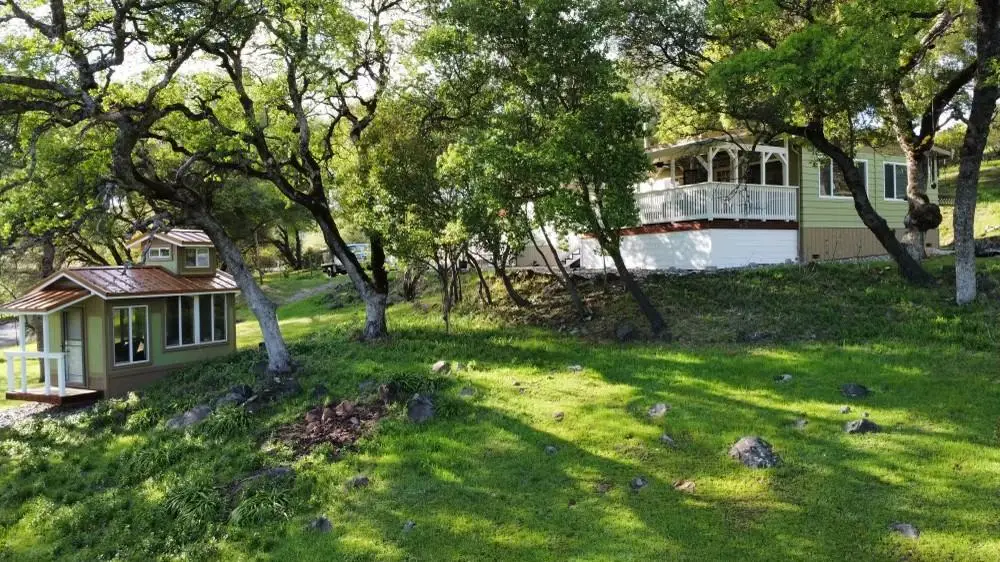
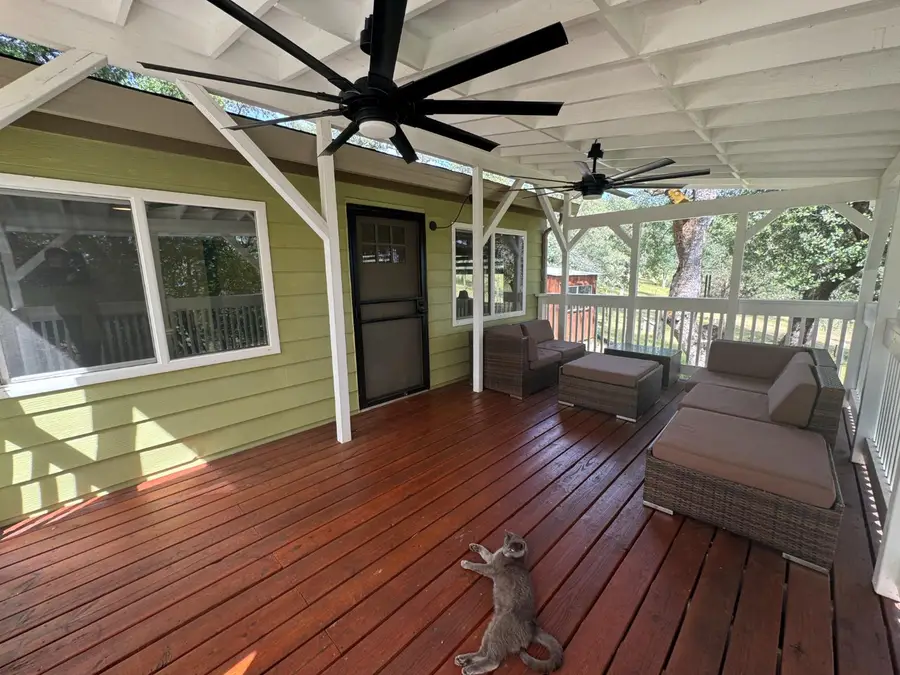
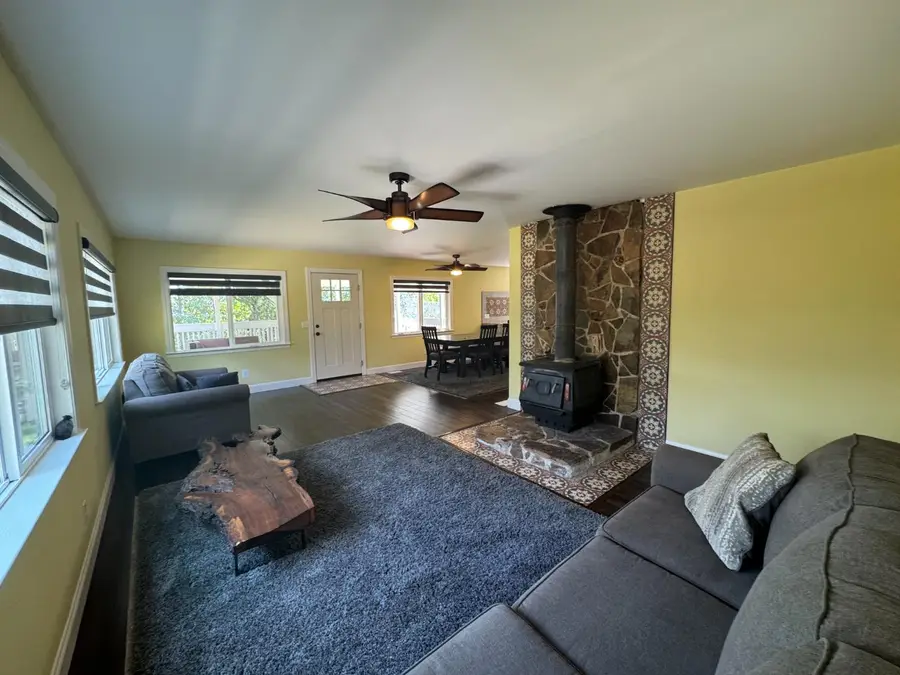
12991 Lake Francis Ext Road,Dobbins, CA 95935
$450,000
- 2 Beds
- 2 Baths
- 1,344 sq. ft.
- Mobile / Manufactured
- Active
Listed by:aaron rose
Office:exp realty of california inc.
MLS#:225062276
Source:MFMLS
Price summary
- Price:$450,000
- Price per sq. ft.:$334.82
About this home
Turnkey 5-Acre Homestead w/ Creek, Gardens & Workshop - Fully Upgraded Escape This charming 1980 manufactured home perfectly blends modern updates with country living, situated just 5 minutes from the Yuba River with access to private swimming holes. The thoughtfully upgraded interior features engineered hardwood flooring, custom cabinets, granite countertops, unique fossil stonework surrounding the fireplace, and an elegant alabaster sink. A Bosch dishwasher adds modern convenience. Outside, enjoy peaceful moments on the spacious deck overlooking a year-round creek. The fully fenced property offers exceptional functionality with 22 gates, cross-fenced pastures, two water storage tanks, and irrigation for three fenced gardens - ideal for farming or gardening. A new barn provides shelter for animals, while two artists' lofts offer creative workspace. Additional amenities include a detached 2-car garage. This property presents a rare opportunity for those seeking a serene country lifestyle with room for animals, gardening, and creative pursuits - all while being minutes from river recreation.
Contact an agent
Home facts
- Year built:1980
- Listing Id #:225062276
- Added:91 day(s) ago
- Updated:August 15, 2025 at 02:56 PM
Rooms and interior
- Bedrooms:2
- Total bathrooms:2
- Full bathrooms:2
- Living area:1,344 sq. ft.
Heating and cooling
- Cooling:Wall Unit(s)
- Heating:Central, Wood Stove
Structure and exterior
- Roof:Shingle
- Year built:1980
- Building area:1,344 sq. ft.
- Lot area:5.08 Acres
Utilities
- Sewer:Septic System
Finances and disclosures
- Price:$450,000
- Price per sq. ft.:$334.82
New listings near 12991 Lake Francis Ext Road
- New
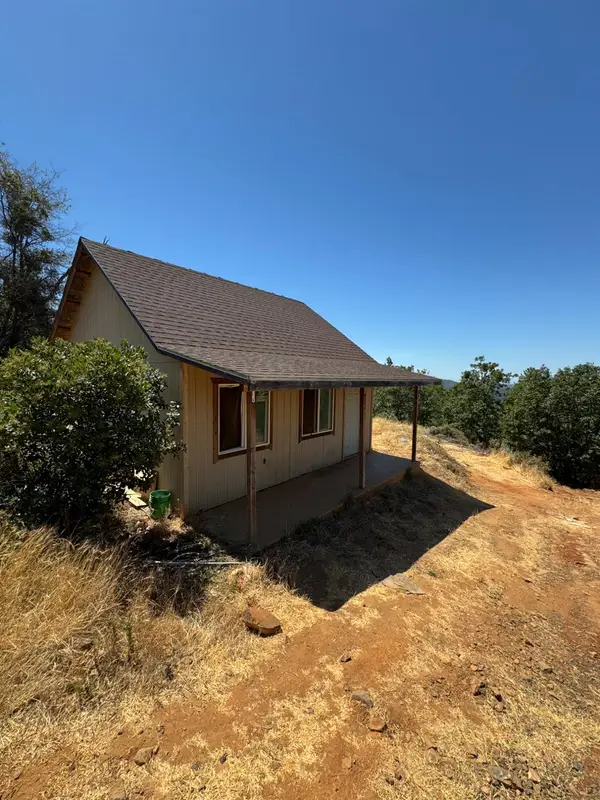 $220,000Active10 Acres
$220,000Active10 Acres15054 Jayhawk Court, Dobbins, CA 95935
MLS# 225100499Listed by: WESELY & ASSOCIATES - New
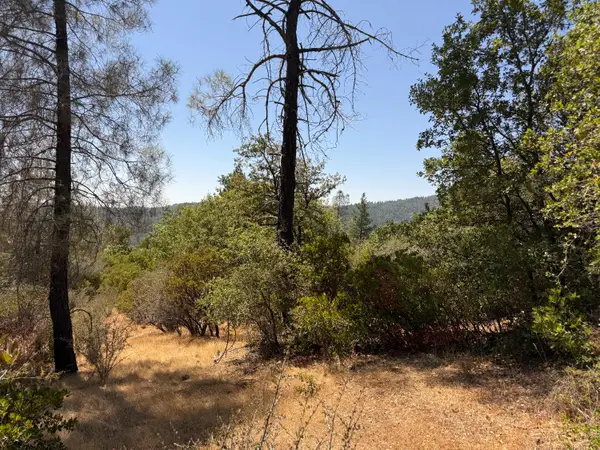 $69,000Active10.07 Acres
$69,000Active10.07 Acres14973 La Place Lane, Dobbins, CA 95935
MLS# 225099728Listed by: EXP REALTY OF NORTHERN CALIFORNIA, INC.  $299,900Active3 beds 2 baths1,200 sq. ft.
$299,900Active3 beds 2 baths1,200 sq. ft.15369 Oregon Hill Road, Dobbins, CA 95935
MLS# CRSN25170939Listed by: KELLER WILLIAMS REALTY YUBA CITY $695,000Active3 beds 2 baths4,002 sq. ft.
$695,000Active3 beds 2 baths4,002 sq. ft.13886 Meadow Valley Road, Dobbins, CA 95935
MLS# 225099367Listed by: SIERRA HERITAGE REALTY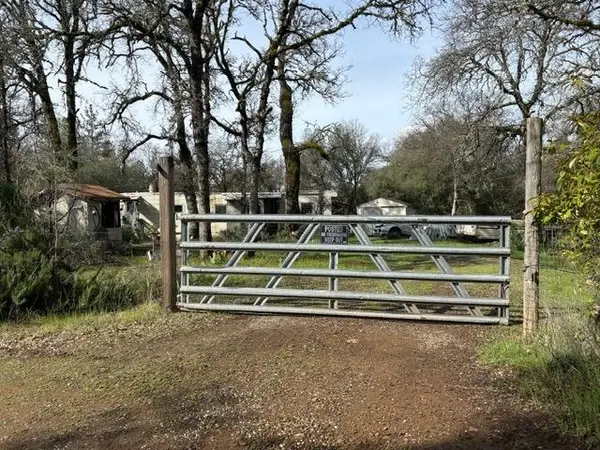 $199,000Active1 beds 1 baths700 sq. ft.
$199,000Active1 beds 1 baths700 sq. ft.14572 La Place Lane, Dobbins, CA 95935
MLS# 225035757Listed by: SIERRA HERITAGE REALTY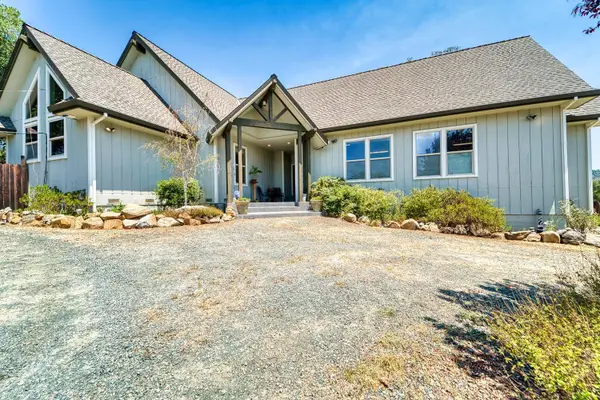 $650,000Active3 beds 4 baths2,098 sq. ft.
$650,000Active3 beds 4 baths2,098 sq. ft.9681 Quail Meadow Lane, Dobbins, CA 95935
MLS# 225092998Listed by: VALLEY FAIR REALTY CORPORATION $448,500Active3 beds 2 baths11,392 sq. ft.
$448,500Active3 beds 2 baths11,392 sq. ft.13001 Yuba Nevada Road, Dobbins, CA 95935
MLS# CRSN25071631Listed by: NICK SADEK SOTHEBYS INTERNATIONAL REALTY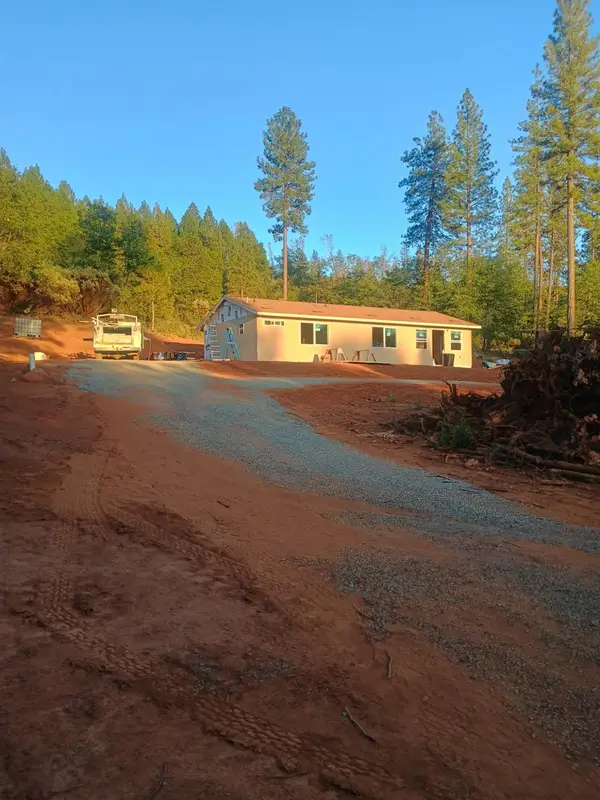 $750,000Active2 beds 2 baths1,128 sq. ft.
$750,000Active2 beds 2 baths1,128 sq. ft.9516 Marysville Road, Oregon House, CA 95962
MLS# 225071173Listed by: JIM CAMPBELL $383,000Active2 beds 2 baths1,546 sq. ft.
$383,000Active2 beds 2 baths1,546 sq. ft.9718 Forsythe Road, Dobbins, CA 95935
MLS# 225067704Listed by: TERESA DIETRICH REALTY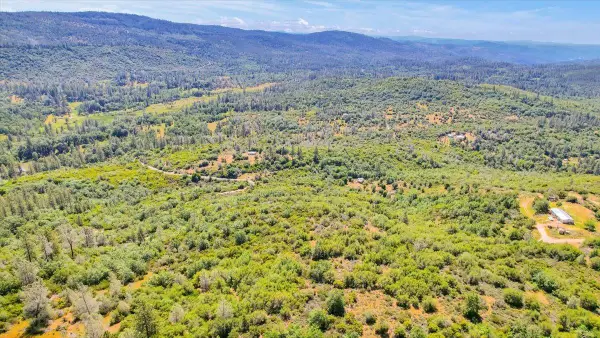 $98,500Active10.67 Acres
$98,500Active10.67 Acres23 Clark Ranch Way, Dobbins, CA 95935
MLS# 225060460Listed by: CENTURY 21 SELECT REAL ESTATE

