10419 Bellder Drive, Downey, CA 90241
Local realty services provided by:Better Homes and Gardens Real Estate Royal & Associates
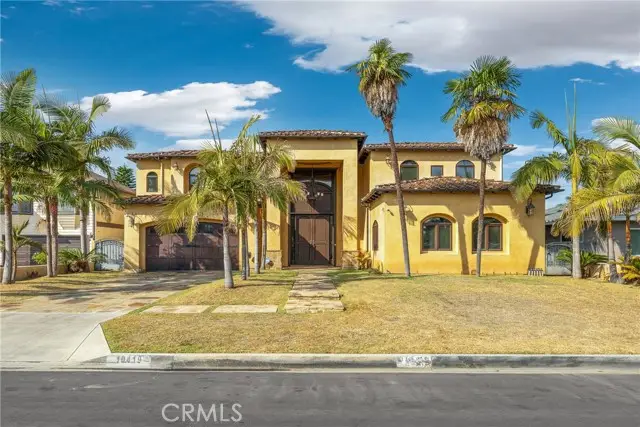
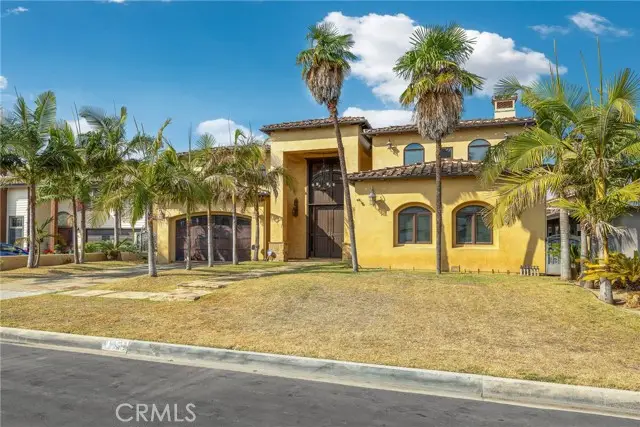
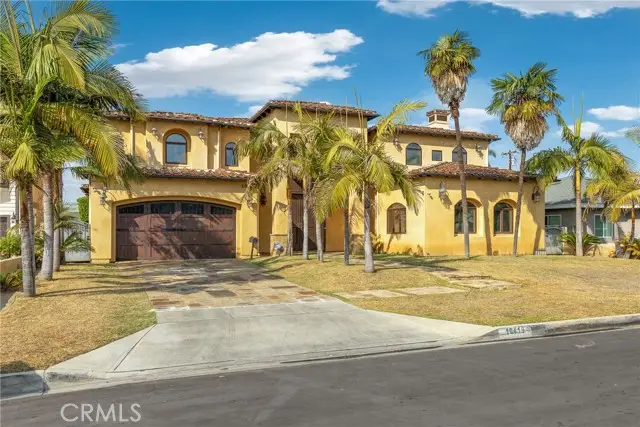
10419 Bellder Drive,Downey, CA 90241
$3,250,000
- 6 Beds
- 8 Baths
- 7,370 sq. ft.
- Single family
- Active
Listed by:nadeem ahmad
Office:westco realty
MLS#:CRRS25024118
Source:CA_BRIDGEMLS
Price summary
- Price:$3,250,000
- Price per sq. ft.:$440.98
About this home
HUGE PRICE IMPROVEMENT - MOTIVATED SELLERS - This magnificent custom-designed estate in the heart of Downey is a true masterpiece of luxury and elegance, offering six bedrooms and eight bathrooms across a sprawling two-story layout. Enter through grand double doors into a breathtaking foyer with a cathedral ceiling, dazzling chandelier, and dramatic dual staircase, setting the stage for the grandeur within. The formal living and dining areas provide the perfect space for gatherings, while the chef’s dream kitchen boasts high-end appliances, a butcher block island with sink and seating, ample storage, and seamless flow into the informal dining area and family room, complete with fireplaces, recessed lighting, and exquisite ceilings. A private wing features an office, half-bath, guest suite with full bath, laundry room with water purifier, and a theater room for ultimate entertainment. Outside, a resort-style backyard stuns with a Tuscany-inspired pool and spa, covered patio, and lush landscaping, perfect for outdoor relaxation. Upstairs, five opulent bedrooms each feature their own ensuite bath, with the master suite offering a cozy fireplace, private balcony overlooking the pool, and a spa-like retreat with a jacuzzi tub, dual vanities, glass-enclosed shower, and private toilet
Contact an agent
Home facts
- Year built:2011
- Listing Id #:CRRS25024118
- Added:193 day(s) ago
- Updated:August 15, 2025 at 02:44 PM
Rooms and interior
- Bedrooms:6
- Total bathrooms:8
- Full bathrooms:6
- Living area:7,370 sq. ft.
Heating and cooling
- Cooling:Central Air
- Heating:Central, Fireplace(s)
Structure and exterior
- Year built:2011
- Building area:7,370 sq. ft.
- Lot area:0.2 Acres
Finances and disclosures
- Price:$3,250,000
- Price per sq. ft.:$440.98
New listings near 10419 Bellder Drive
- New
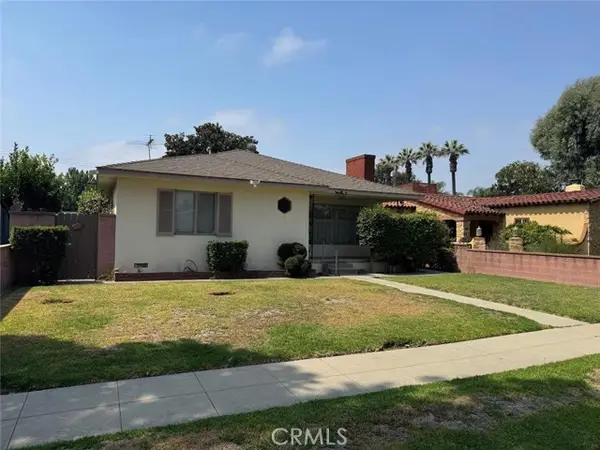 $840,000Active3 beds 2 baths1,257 sq. ft.
$840,000Active3 beds 2 baths1,257 sq. ft.7814 4th Street, Downey, CA 90241
MLS# CRRS25182549Listed by: REALTY EXECUTIVES ALL CITIES - New
 $788,988Active2 beds 2 baths1,276 sq. ft.
$788,988Active2 beds 2 baths1,276 sq. ft.12722 Glynn Avenue, Downey, CA 90242
MLS# DW25172312Listed by: CENTURY 21 ALLSTARS - New
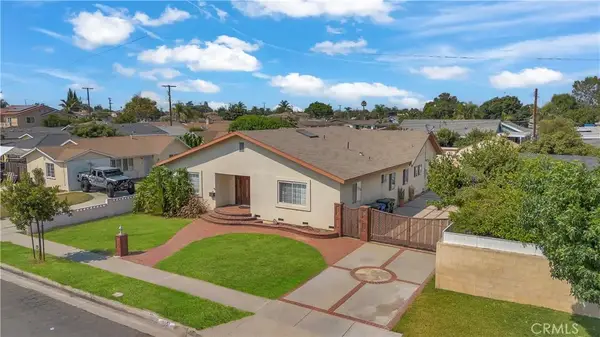 $1,099,999Active4 beds 3 baths2,456 sq. ft.
$1,099,999Active4 beds 3 baths2,456 sq. ft.8557 Eucalyptus Street, Downey, CA 90242
MLS# DW25182275Listed by: CENTURY 21 ALLSTARS - New
 $599,900Active3 beds 3 baths1,214 sq. ft.
$599,900Active3 beds 3 baths1,214 sq. ft.7969 Stewart And Gray Road, Downey, CA 90241
MLS# CRPW25176048Listed by: HOMESMART, EVERGREEN REALTY - New
 $950,000Active4 beds 2 baths1,662 sq. ft.
$950,000Active4 beds 2 baths1,662 sq. ft.8337 La Villa Street, Downey, CA 90241
MLS# CRDW25170902Listed by: EXCELLENCE RE REAL ESTATE, INC. - New
 $1,795,000Active5 beds 4 baths3,273 sq. ft.
$1,795,000Active5 beds 4 baths3,273 sq. ft.8434 Quinn Street, Downey, CA 90241
MLS# CRDW25182533Listed by: 24 HOUR REAL ESTATE - New
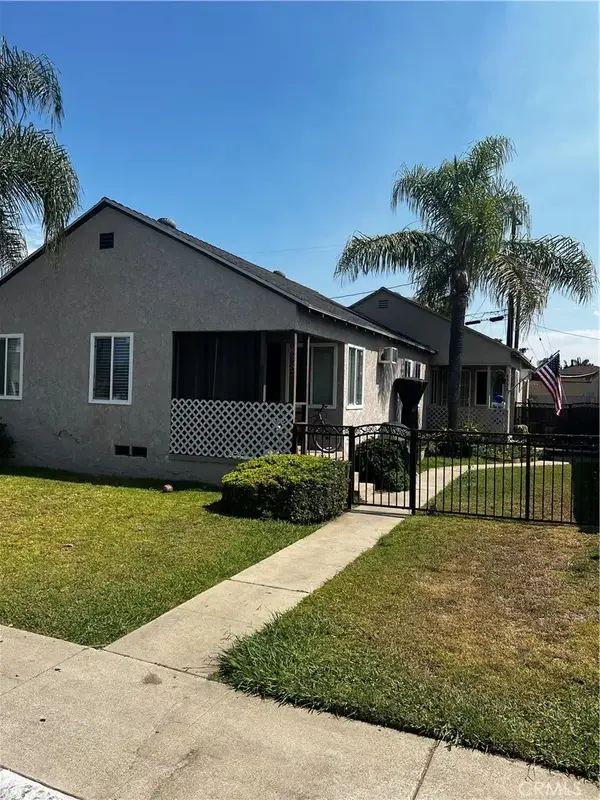 $950,000Active4 beds 2 baths1,662 sq. ft.
$950,000Active4 beds 2 baths1,662 sq. ft.8337 La Villa Street, Downey, CA 90241
MLS# DW25170902Listed by: EXCELLENCE RE REAL ESTATE, INC. - New
 $950,000Active4 beds 2 baths1,662 sq. ft.
$950,000Active4 beds 2 baths1,662 sq. ft.8337 La Villa Street, Downey, CA 90241
MLS# DW25170902Listed by: EXCELLENCE RE REAL ESTATE, INC. - New
 $1,499,999Active3 beds 2 baths2,091 sq. ft.
$1,499,999Active3 beds 2 baths2,091 sq. ft.7845 5th Street, Downey, CA 90241
MLS# DW25181822Listed by: 24 HOUR REAL ESTATE - New
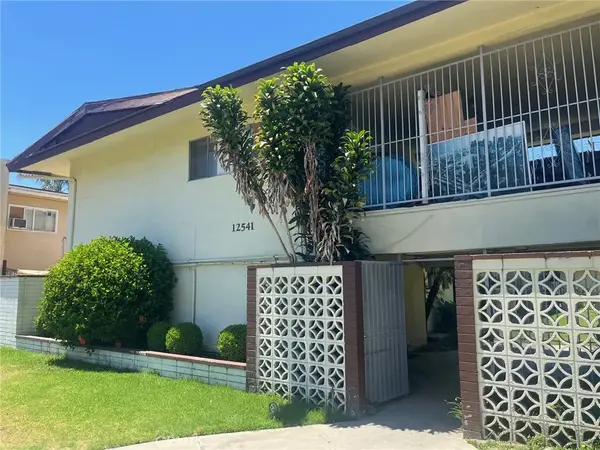 $3,600,000Active8 beds 8 baths
$3,600,000Active8 beds 8 baths12541 Old River School Road, Downey, CA 90242
MLS# PW25180844Listed by: NORWALK REALTY
