3275 Dublin Blvd #412, Dublin, CA 94568
Local realty services provided by:Better Homes and Gardens Real Estate Reliance Partners
3275 Dublin Blvd #412,Dublin, CA 94568
$765,000
- 2 Beds
- 3 Baths
- 1,298 sq. ft.
- Condominium
- Active
Listed by: amy mouch
Office: keller williams tri-valley
MLS#:41117953
Source:CAMAXMLS
Price summary
- Price:$765,000
- Price per sq. ft.:$589.37
- Monthly HOA dues:$467
About this home
Rarely available, Toll Brothers high quality luxury top-floor condo in The Terraces at Dublin Ranch! North facing, sunny, bright, and wonderfully inviting, this immaculate home offers 2 spacious bedrooms, 2 large full bathrooms, and 1 half bathroom. There is an expansive 1,298 square feet of comfortable living. Enjoy an open kitchen with granite slab counters overlooking the family/living room, plus balconies on both levels - perfect for morning coffee or evening relaxation. Thoughtful touches include a cozy gas fireplace, recessed lighting, high ceilings, upgraded fixtures, in unit laundry, and peaceful hill views. The oversized living/dining combo creates an ideal setting for everyday living or hosting friends. Set in the vibrant City of Dublin - known for its welcoming community, great parks, and lively shopping and dining - this home offers convenience and charm. HOA amenities include 2 assigned parking spaces in a secured elevator building, a heated pool, spa, clubhouse, fitness center, playground, and movie room. Minutes to BART, 580/680, trails, and top-rated schools. Come see it today!
Contact an agent
Home facts
- Year built:2004
- Listing ID #:41117953
- Added:1 day(s) ago
- Updated:November 22, 2025 at 03:06 PM
Rooms and interior
- Bedrooms:2
- Total bathrooms:3
- Full bathrooms:2
- Living area:1,298 sq. ft.
Heating and cooling
- Cooling:Central Air
- Heating:Forced Air
Structure and exterior
- Year built:2004
- Building area:1,298 sq. ft.
Utilities
- Water:Public
Finances and disclosures
- Price:$765,000
- Price per sq. ft.:$589.37
New listings near 3275 Dublin Blvd #412
- New
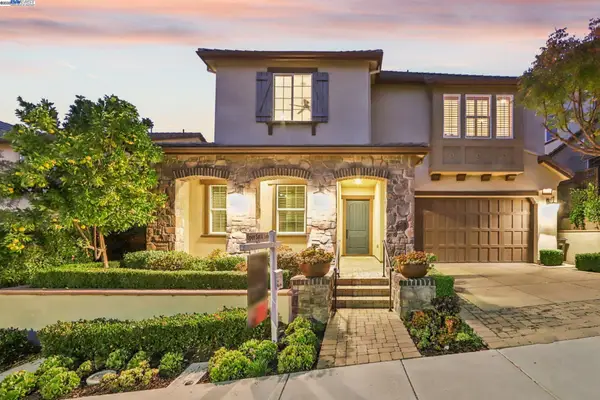 $2,499,000Active4 beds 4 baths3,018 sq. ft.
$2,499,000Active4 beds 4 baths3,018 sq. ft.3885 Highpointe Ct, Dublin, CA 94568
MLS# 41117705Listed by: REDFIN - New
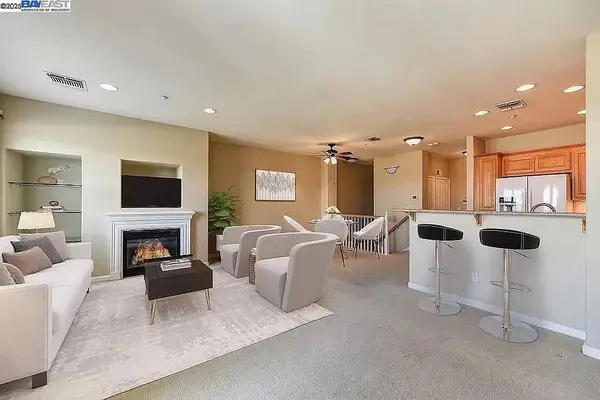 $765,000Active2 beds 3 baths1,298 sq. ft.
$765,000Active2 beds 3 baths1,298 sq. ft.3275 Dublin Blvd #412, Dublin, CA 94568
MLS# 41117953Listed by: KELLER WILLIAMS TRI-VALLEY - New
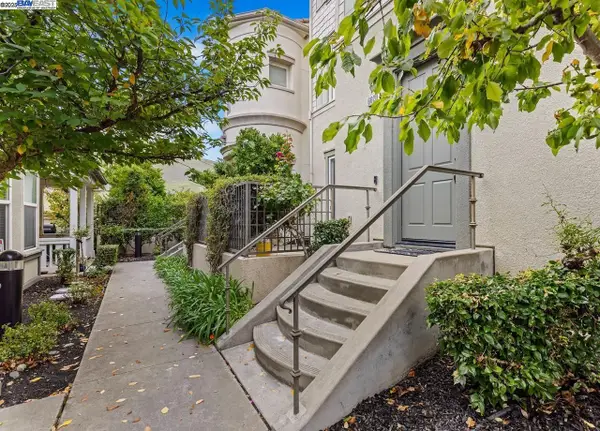 $1,198,000Active3 beds 4 baths1,719 sq. ft.
$1,198,000Active3 beds 4 baths1,719 sq. ft.6020 Hillbrook Pl, Dublin, CA 94568
MLS# 41117925Listed by: COMPASS - New
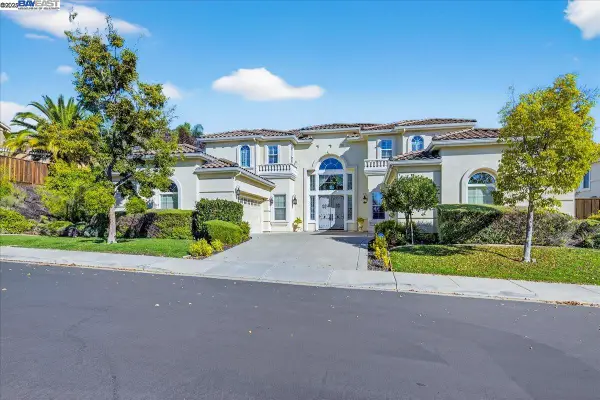 $3,599,000Active5 beds 6 baths5,302 sq. ft.
$3,599,000Active5 beds 6 baths5,302 sq. ft.5803 Turnberry Dr., Dublin, CA 94568
MLS# 41117807Listed by: REAL BROKERAGE TECHNOLOGIES - New
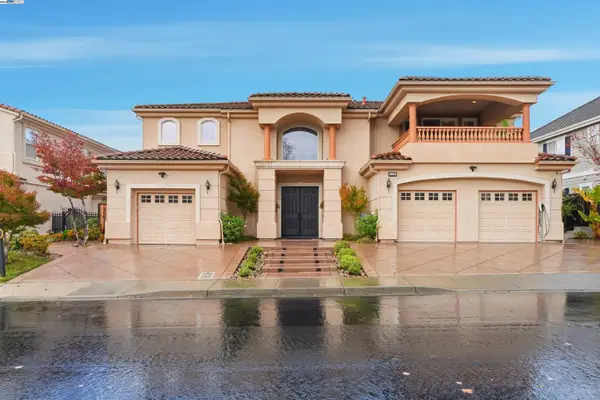 $3,499,000Active5 beds 6 baths5,585 sq. ft.
$3,499,000Active5 beds 6 baths5,585 sq. ft.6010 Turnberry Dr, Dublin, CA 94568
MLS# 41117740Listed by: KELLER WILLIAMS TRI-VALLEY - New
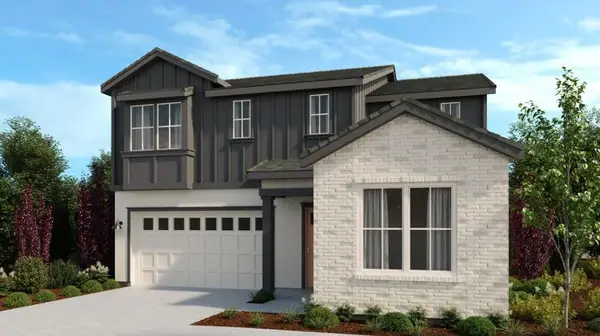 $2,575,000Active4 beds 4 baths3,611 sq. ft.
$2,575,000Active4 beds 4 baths3,611 sq. ft.4005 Quinn Road, Dublin, CA 94568
MLS# ML82027763Listed by: TAYLOR MORRISON SERVICES INC - New
 $2,575,000Active4 beds 4 baths3,611 sq. ft.
$2,575,000Active4 beds 4 baths3,611 sq. ft.4005 Quinn Road, Dublin, CA 94568
MLS# ML82027763Listed by: TAYLOR MORRISON SERVICES INC - New
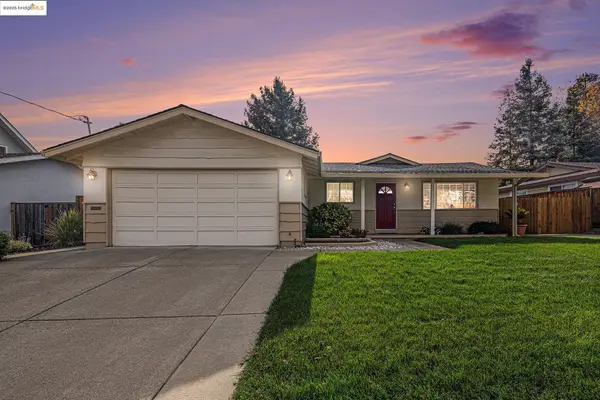 $1,149,900Active3 beds 2 baths1,367 sq. ft.
$1,149,900Active3 beds 2 baths1,367 sq. ft.11741 Silvergate Dr, Dublin, CA 94568
MLS# 41116959Listed by: A. MEADOWS REAL ESTATE - New
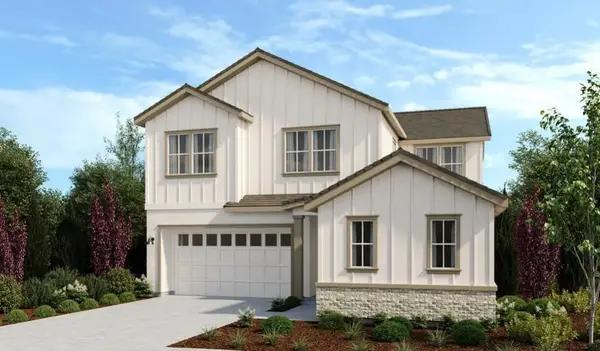 $2,550,000Active5 beds 4 baths3,500 sq. ft.
$2,550,000Active5 beds 4 baths3,500 sq. ft.3996 Quinn Road, Dublin, CA 94568
MLS# ML82027661Listed by: TAYLOR MORRISON SERVICES INC
