4191 Clarinbridge Cir, Dublin, CA 94568
Local realty services provided by:Better Homes and Gardens Real Estate Royal & Associates
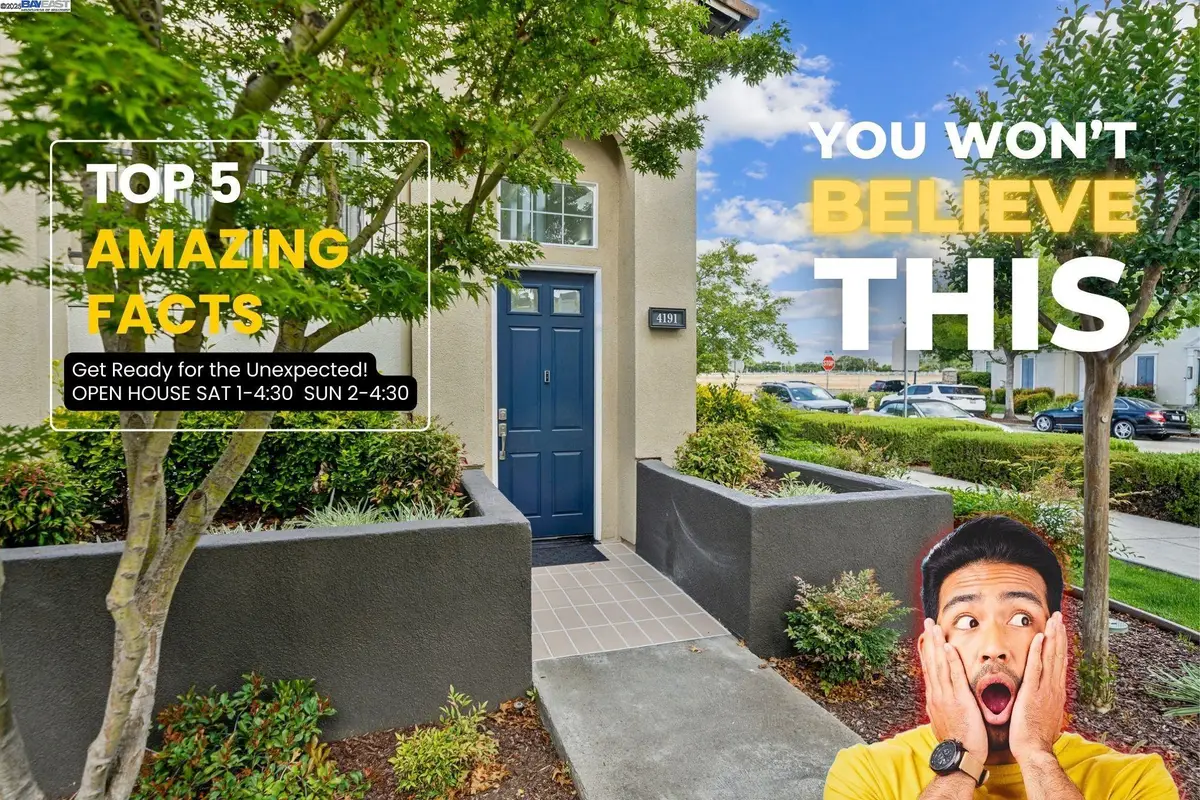
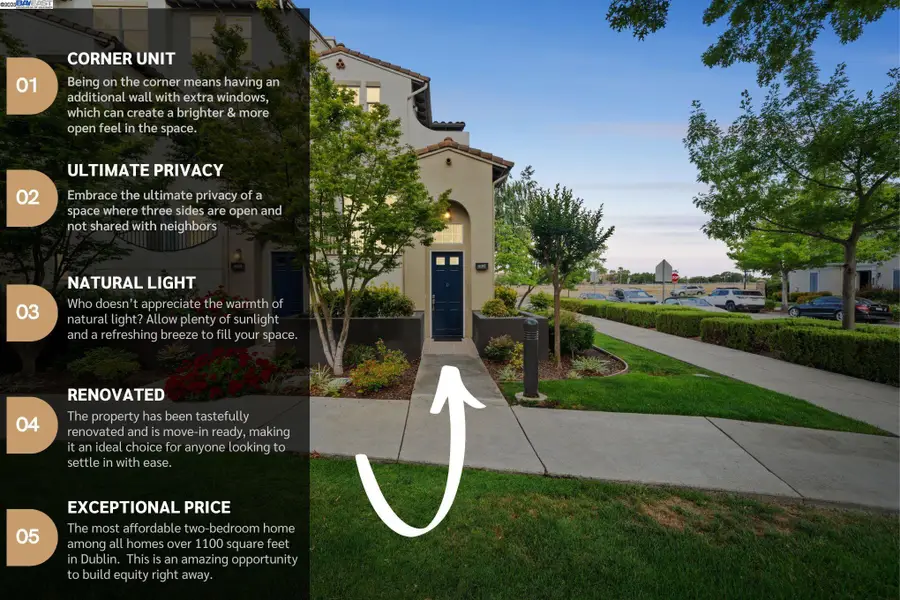
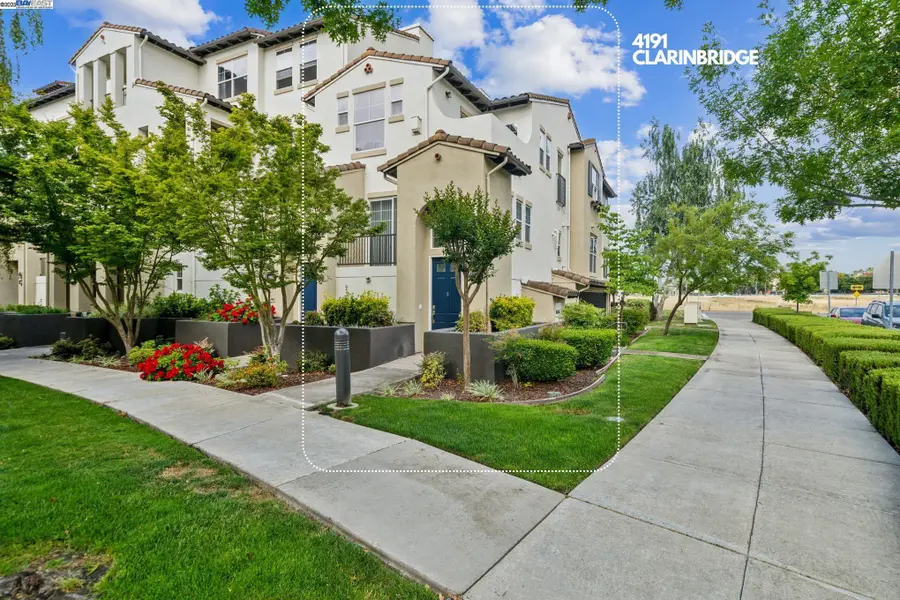
4191 Clarinbridge Cir,Dublin, CA 94568
$745,000
- 2 Beds
- 2 Baths
- 1,347 sq. ft.
- Condominium
- Active
Listed by:danny kang
Office:coldwell banker realty
MLS#:41104486
Source:CAMAXMLS
Price summary
- Price:$745,000
- Price per sq. ft.:$553.08
- Monthly HOA dues:$369
About this home
THE BEST DEAL OF THE YEAR! There is no Mello Roos tax in this community. This beautifully updated end unit is a rare find, filled with numerous windows that allow natural sunlight and a refreshing breeze to flow in. Embrace the ultimate privacy of a space where three sides are open. All living areas are conveniently located on one level after you ascend the stairs. Revel in the morning sun from the eastern-facing living room, and unwind with breathtaking sunsets from the western-facing master bedroom. Enjoy the delightful balconies, perfect for sipping coffee or grilling as you soak in the tranquility around you. The generously sized bedrooms offer versatile spaces to suit your lifestyle. Ideal for commuters, this home offers seamless access to the freeway and BART station, while essential amenities such as grocery stores, parks, and schools are just a short walk away. Enjoy a hassle-free lifestyle with manageable HOA dues that cover exterior maintenance, clubhouse access, a pool, and a gym, allowing you to focus on what truly matters.
Contact an agent
Home facts
- Year built:2004
- Listing Id #:41104486
- Added:81 day(s) ago
- Updated:August 16, 2025 at 10:43 AM
Rooms and interior
- Bedrooms:2
- Total bathrooms:2
- Full bathrooms:2
- Living area:1,347 sq. ft.
Heating and cooling
- Cooling:Central Air
- Heating:Central, Fireplace(s), Forced Air
Structure and exterior
- Roof:Tile
- Year built:2004
- Building area:1,347 sq. ft.
Utilities
- Water:Public
Finances and disclosures
- Price:$745,000
- Price per sq. ft.:$553.08
New listings near 4191 Clarinbridge Cir
- Open Sat, 1:30 to 5pmNew
 $890,000Active2 beds 3 baths1,521 sq. ft.
$890,000Active2 beds 3 baths1,521 sq. ft.7997 Regional Common, DUBLIN, CA 94568
MLS# 82018335Listed by: COMPASS - New
 $1,249,000Active3 beds 3 baths1,610 sq. ft.
$1,249,000Active3 beds 3 baths1,610 sq. ft.4630 Central Pkwy, Dublin, CA 94568
MLS# 41107128Listed by: CENTURY 21 EPIC - New
 $599,000Active2 beds 2 baths1,000 sq. ft.
$599,000Active2 beds 2 baths1,000 sq. ft.11867 Flanagan Ct, Dublin, CA 94568
MLS# 41108416Listed by: COMPASS - New
 $1,479,000Active3 beds 3 baths1,809 sq. ft.
$1,479,000Active3 beds 3 baths1,809 sq. ft.4069 Chalk Hill Way, DUBLIN, CA 94568
MLS# 41108404Listed by: KELLER WILLIAMS TRI-VALLEY - New
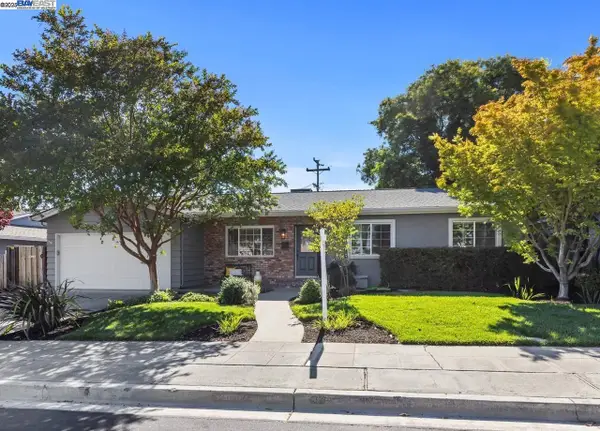 $1,188,000Active4 beds 2 baths1,321 sq. ft.
$1,188,000Active4 beds 2 baths1,321 sq. ft.8460 Valencia St, DUBLIN, CA 94568
MLS# 41107886Listed by: COMPASS - New
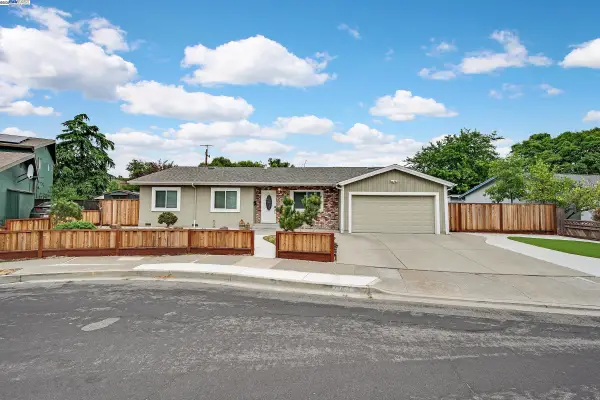 $1,199,000Active4 beds 2 baths1,321 sq. ft.
$1,199,000Active4 beds 2 baths1,321 sq. ft.7845 Ironwood Dr, DUBLIN, CA 94568
MLS# 41108228Listed by: INTERO REAL ESTATE SERVICES - New
 $3,349,000Active5 beds 6 baths4,663 sq. ft.
$3,349,000Active5 beds 6 baths4,663 sq. ft.2890 Sable Oaks Way, DUBLIN, CA 94568
MLS# 41108211Listed by: KELLER WILLIAMS TRI-VALLEY - New
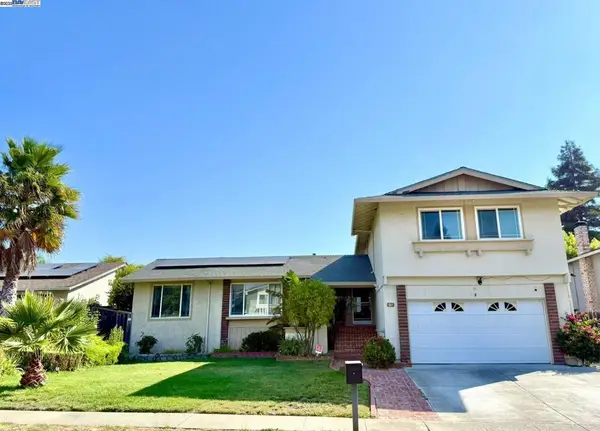 $1,520,000Active5 beds 3 baths2,119 sq. ft.
$1,520,000Active5 beds 3 baths2,119 sq. ft.11862 Dublin Green Dr, Dublin, CA 94568
MLS# 41108092Listed by: EXCEL REALTY - New
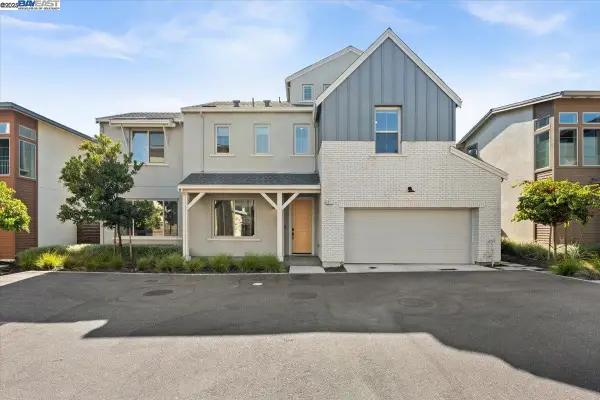 $1,849,000Active5 beds 4 baths3,049 sq. ft.
$1,849,000Active5 beds 4 baths3,049 sq. ft.6017 Basaltina Pl, DUBLIN, CA 94568
MLS# 41108053Listed by: KELLER WILLIAMS TRI-VALLEY - New
 $1,485,000Active4 beds 3 baths1,855 sq. ft.
$1,485,000Active4 beds 3 baths1,855 sq. ft.7765 Dublin Green Ct, Dublin, CA 94568
MLS# 41107966Listed by: COLDWELL BANKER REALTY
