4630 Central Pkwy, Dublin, CA 94568
Local realty services provided by:Better Homes and Gardens Real Estate Royal & Associates
Listed by:amir sanatkar
Office:century 21 epic
MLS#:41112977
Source:CAMAXMLS
Price summary
- Price:$1,249,000
- Price per sq. ft.:$775.78
- Monthly HOA dues:$350
About this home
Fully RENOVATED property. This end-unit has unparalleled convenience & tranquility. With no rear neighbors on 3 sides, you'll enjoy a serene living experience. Entering, you'll be greeted by a decorative foyer with beautiful tiles. The high ceiling creates openness that is complemented with plenty of natural lights.The designer flooring throughout the property creates uniformity. The kitchen, nook, family room, and formal dining areas are thoughtfully separated, providing ample space for relaxation & entertainment. The gourmet kitchen is a highlight, featuring a farmhouse sink, upgraded faucet, quartz countertops & backsplashes, & sleek new LG brand stainless-steel appliances. Recessed lighting in the property can be adjusted to a soft, warm glow, creating a cozy ambiance. A stunning electric fireplace with multiple color settings adds a touch of sophistication to the living room. The primary bedroom is a serene retreat, nestled in a private location & peaceful. This tranquil oasis opens to the inviting pool view & trees, perfect for privacy & relaxation.The pièce of resistance is the stunning shower area, complete with a cozy niche & comfortable bench. The crowning glory is the gorgeous barn door, which adds a rustic charm.
Contact an agent
Home facts
- Year built:1998
- Listing ID #:41112977
- Added:48 day(s) ago
- Updated:October 03, 2025 at 10:24 AM
Rooms and interior
- Bedrooms:3
- Total bathrooms:3
- Full bathrooms:2
- Living area:1,610 sq. ft.
Heating and cooling
- Cooling:Central Air
- Heating:Central, Fireplace(s), Natural Gas, Zoned
Structure and exterior
- Roof:Tile
- Year built:1998
- Building area:1,610 sq. ft.
Utilities
- Water:Public
Finances and disclosures
- Price:$1,249,000
- Price per sq. ft.:$775.78
New listings near 4630 Central Pkwy
- New
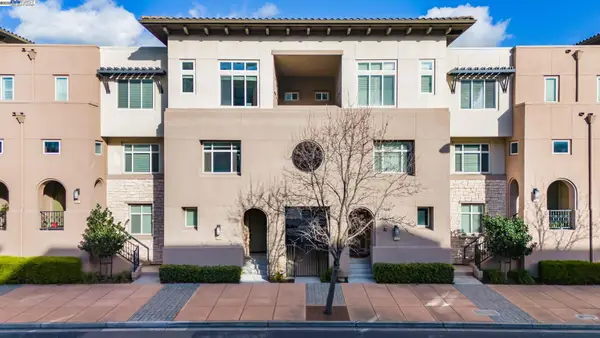 $1,037,000Active3 beds 3 baths1,598 sq. ft.
$1,037,000Active3 beds 3 baths1,598 sq. ft.5399 Iron Horse Pkwy, Dublin, CA 94568
MLS# 41111786Listed by: VALLEYVENTURES REALTY INC - New
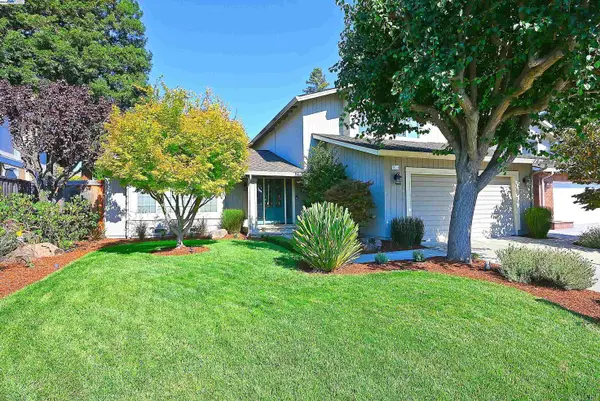 $1,675,888Active4 beds 3 baths2,036 sq. ft.
$1,675,888Active4 beds 3 baths2,036 sq. ft.7653 Turquoise St, Dublin, CA 94568
MLS# 41113577Listed by: RE/MAX ACCORD - New
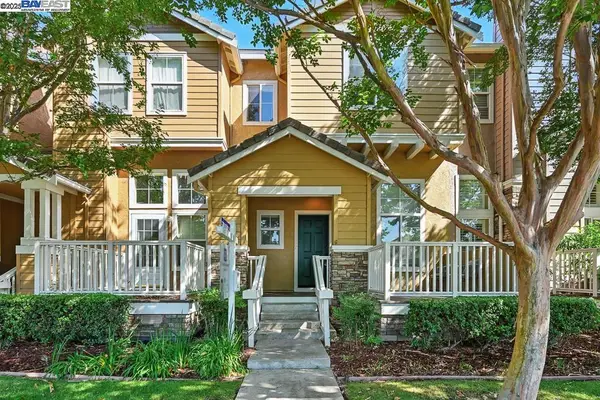 $949,000Active3 beds 3 baths1,401 sq. ft.
$949,000Active3 beds 3 baths1,401 sq. ft.4683 Mangrove Dr, Dublin, CA 94568
MLS# 41113521Listed by: COLDWELL BANKER REALTY - New
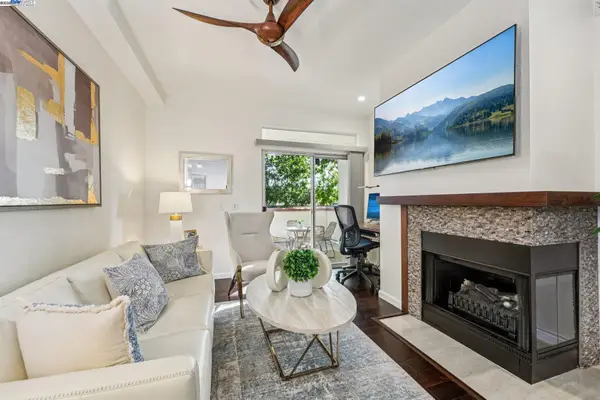 $489,900Active1 beds 1 baths722 sq. ft.
$489,900Active1 beds 1 baths722 sq. ft.7020 Stagecoach Road #A, Dublin, CA 94568
MLS# 41113509Listed by: REDFIN - New
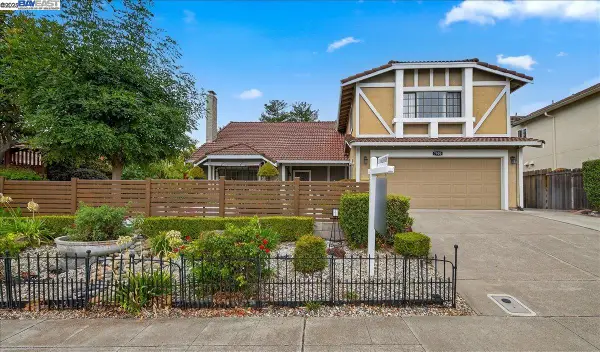 $1,598,000Active4 beds 3 baths2,588 sq. ft.
$1,598,000Active4 beds 3 baths2,588 sq. ft.7906 Castilian Rd, Dublin, CA 94568
MLS# 41112858Listed by: PARK46 REAL ESTATE - New
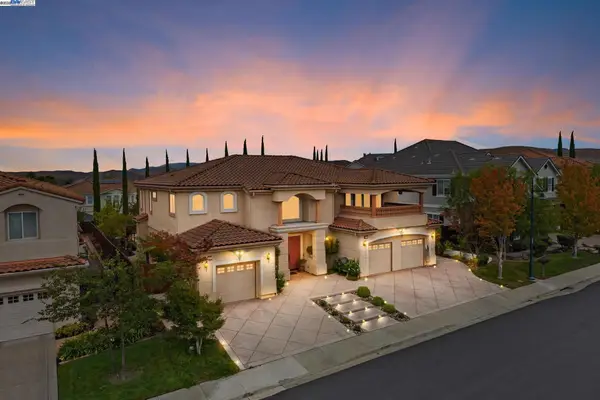 $3,758,000Active5 beds 6 baths5,585 sq. ft.
$3,758,000Active5 beds 6 baths5,585 sq. ft.6010 Turnberry Dr, Dublin, CA 94568
MLS# 41113464Listed by: INFINITE REALTY & INVEST - New
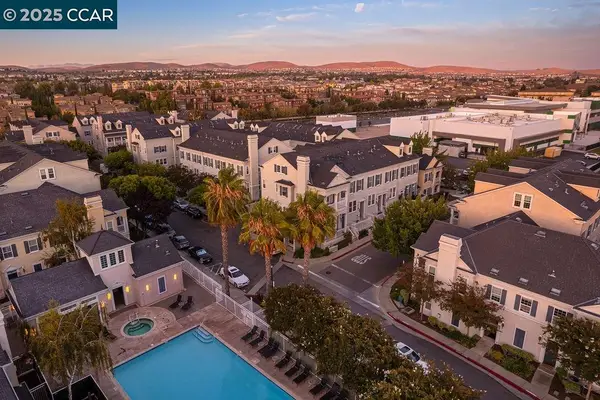 $850,000Active3 beds 4 baths1,634 sq. ft.
$850,000Active3 beds 4 baths1,634 sq. ft.3783 Dunmore Ln, DUBLIN, CA 94568
MLS# 41113017Listed by: REAL BROKER - New
 $1,999,000Active4 beds 3 baths2,440 sq. ft.
$1,999,000Active4 beds 3 baths2,440 sq. ft.4456 Sunset View Dr, Dublin, CA 94568
MLS# 41112761Listed by: COLDWELL BANKER REALTY - New
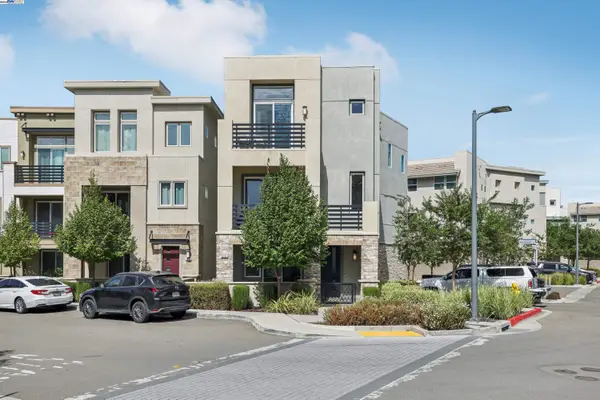 $1,400,000Active4 beds 4 baths2,424 sq. ft.
$1,400,000Active4 beds 4 baths2,424 sq. ft.5761 Huntley, Dublin, CA 94568
MLS# 41112877Listed by: RE/MAX ACCORD - New
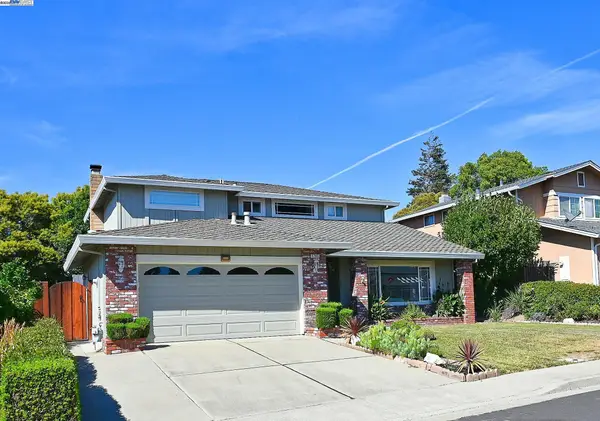 $1,650,000Active4 beds 3 baths2,253 sq. ft.
$1,650,000Active4 beds 3 baths2,253 sq. ft.6746 Sapphire St, Dublin, CA 94568
MLS# 41112868Listed by: RE/MAX ACCORD
