4225 Clarinbridge Cir, Dublin, CA 94568
Local realty services provided by:Better Homes and Gardens Real Estate Reliance Partners
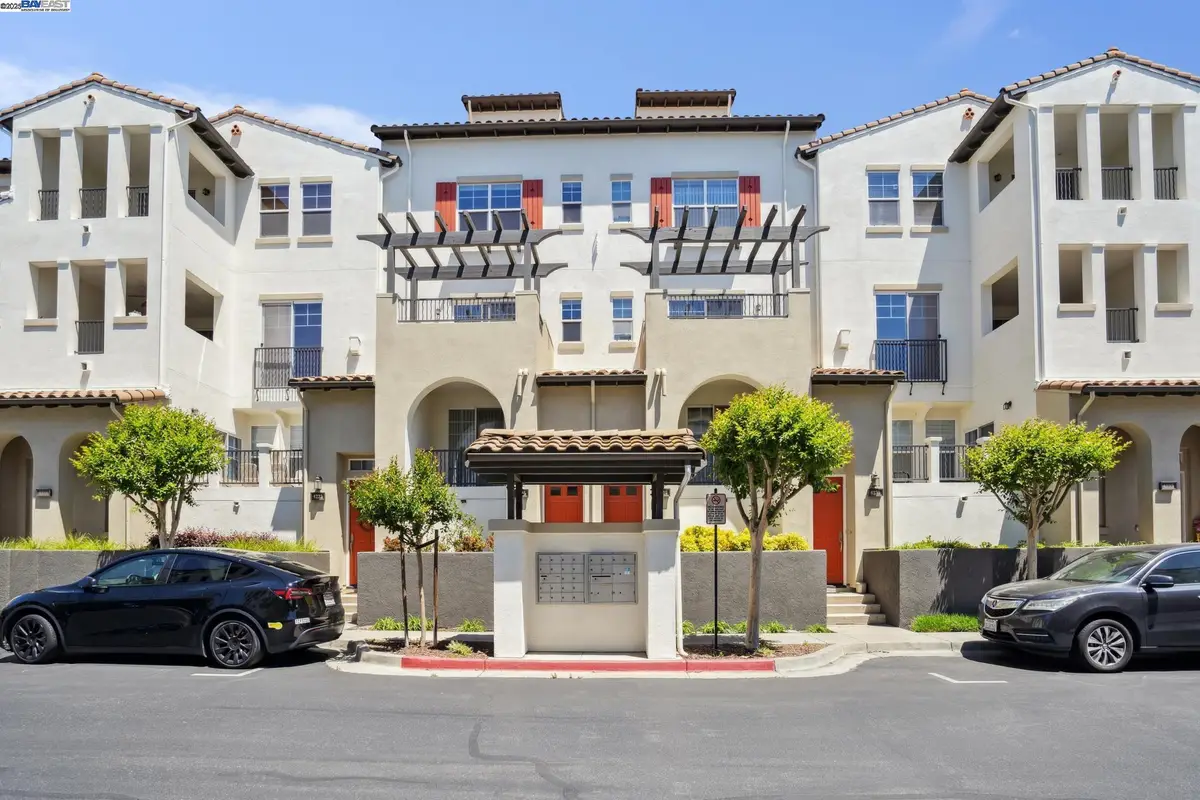
4225 Clarinbridge Cir,Dublin, CA 94568
$639,000
- 1 Beds
- 2 Baths
- 1,243 sq. ft.
- Condominium
- Pending
Listed by:douglas buenz
Office:compass
MLS#:41097662
Source:CAMAXMLS
Price summary
- Price:$639,000
- Price per sq. ft.:$514.08
- Monthly HOA dues:$369
About this home
THIS IS IT! This well-appointed 1 BR + loft townhome-style condo blends thoughtful design, elevated finishes, and a prime location. The main level includes a one-car garage, tiled entry, and carpeted stairs leading to a bright, open living area. A gas fireplace with a decorative mantle and recessed lighting creates a cozy, modern vibe. The adjoining kitchen features wood-look flooring, granite countertops and bar, full granite backsplash, white cabinetry, and GE appliances—including a gas range, microwave, dishwasher, and oversized sink. A sliding door opens to a tiled patio with a wood pergola and iron railing—ideal for relaxing or entertaining. Upstairs, enjoy the convenience of a laundry room with Samsung washer/dryer and storage cabinets. The vaulted primary suite offers custom lighting, large windows with coverings, and an additional loft/study area. The en-suite bath features a step-in glass shower with tile surround, soaking tub, dual-sink vanity, tile floors, and built-in linen storage. Perfect for working from home or hosting guests, this home offers the ideal balance of comfort, style, and functionality.
Contact an agent
Home facts
- Year built:2004
- Listing Id #:41097662
- Added:94 day(s) ago
- Updated:August 19, 2025 at 06:12 PM
Rooms and interior
- Bedrooms:1
- Total bathrooms:2
- Full bathrooms:1
- Living area:1,243 sq. ft.
Heating and cooling
- Cooling:Central Air
- Heating:Forced Air
Structure and exterior
- Roof:Tile
- Year built:2004
- Building area:1,243 sq. ft.
Finances and disclosures
- Price:$639,000
- Price per sq. ft.:$514.08
New listings near 4225 Clarinbridge Cir
- Open Sat, 1:30 to 5pmNew
 $890,000Active2 beds 3 baths1,521 sq. ft.
$890,000Active2 beds 3 baths1,521 sq. ft.7997 Regional Common, DUBLIN, CA 94568
MLS# 82018335Listed by: COMPASS - New
 $1,249,000Active3 beds 3 baths1,610 sq. ft.
$1,249,000Active3 beds 3 baths1,610 sq. ft.4630 Central Pkwy, Dublin, CA 94568
MLS# 41107128Listed by: CENTURY 21 EPIC - New
 $599,000Active2 beds 2 baths1,000 sq. ft.
$599,000Active2 beds 2 baths1,000 sq. ft.11867 Flanagan Ct, Dublin, CA 94568
MLS# 41108416Listed by: COMPASS - New
 $1,479,000Active3 beds 3 baths1,809 sq. ft.
$1,479,000Active3 beds 3 baths1,809 sq. ft.4069 Chalk Hill Way, DUBLIN, CA 94568
MLS# 41108404Listed by: KELLER WILLIAMS TRI-VALLEY - New
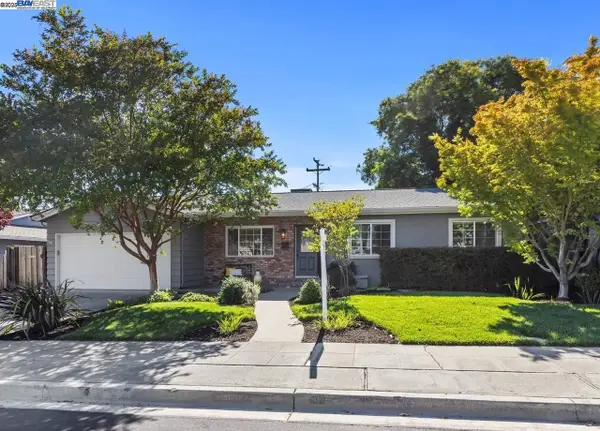 $1,188,000Active4 beds 2 baths1,321 sq. ft.
$1,188,000Active4 beds 2 baths1,321 sq. ft.8460 Valencia St, Dublin, CA 94568
MLS# 41107886Listed by: COMPASS - New
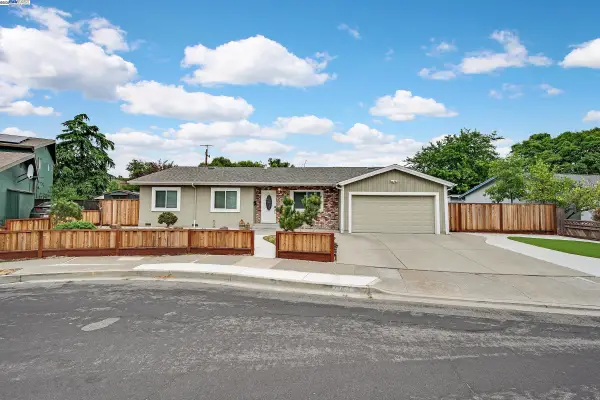 $1,199,000Active4 beds 2 baths1,321 sq. ft.
$1,199,000Active4 beds 2 baths1,321 sq. ft.7845 Ironwood Dr, DUBLIN, CA 94568
MLS# 41108228Listed by: INTERO REAL ESTATE SERVICES - New
 $3,349,000Active5 beds 6 baths4,663 sq. ft.
$3,349,000Active5 beds 6 baths4,663 sq. ft.2890 Sable Oaks Way, DUBLIN, CA 94568
MLS# 41108211Listed by: KELLER WILLIAMS TRI-VALLEY - New
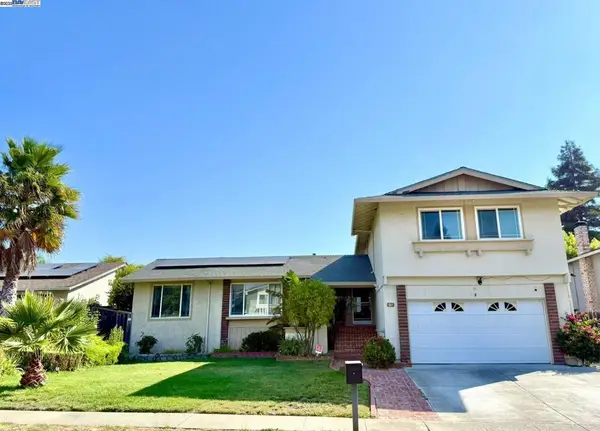 $1,520,000Active5 beds 3 baths2,119 sq. ft.
$1,520,000Active5 beds 3 baths2,119 sq. ft.11862 Dublin Green Dr, Dublin, CA 94568
MLS# 41108092Listed by: EXCEL REALTY - New
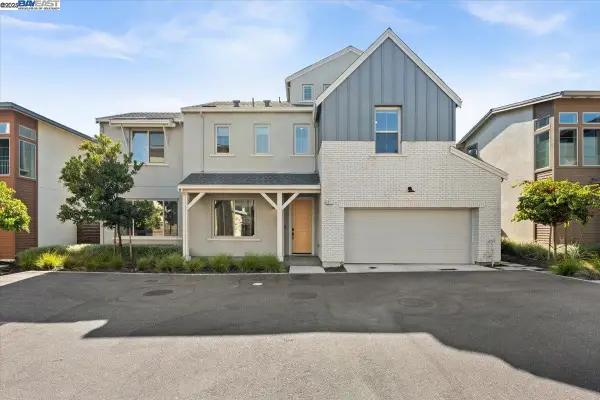 $1,849,000Active5 beds 4 baths3,049 sq. ft.
$1,849,000Active5 beds 4 baths3,049 sq. ft.6017 Basaltina Pl, DUBLIN, CA 94568
MLS# 41108053Listed by: KELLER WILLIAMS TRI-VALLEY - New
 $1,485,000Active4 beds 3 baths1,855 sq. ft.
$1,485,000Active4 beds 3 baths1,855 sq. ft.7765 Dublin Green Ct, Dublin, CA 94568
MLS# 41107966Listed by: COLDWELL BANKER REALTY
