4683 Mangrove Dr, Dublin, CA 94568
Local realty services provided by:Better Homes and Gardens Real Estate Royal & Associates
4683 Mangrove Dr,Dublin, CA 94568
$899,000
- 3 Beds
- 3 Baths
- 1,401 sq. ft.
- Condominium
- Active
Listed by: jean zhu, lily yang
Office: coldwell banker realty
MLS#:41116790
Source:CAMAXMLS
Price summary
- Price:$899,000
- Price per sq. ft.:$641.68
- Monthly HOA dues:$350
About this home
Welcome to this charming 3-bedroom, 2.5-bathroom townhome located in the heart of Dublin with unbeatable location! Spanning 1,401 sq ft. High ceiling in Living room, Hardwood floor throughout, Recently upgraded kitchen with full ceramic backsplash and brand new 3-door refrigerator. Spacious and sunny everywhere. New marble pattern tile in all 3 bathrooms. Vaulted ceiling in master bedroom, open and inviting. Dual vanity in spacious master bedroom with a large walk in closet.Upper laundary room. Convenient for family members. Side by side garage. New garage door. Over $90K upgrade spent! Walking to community pool and spa. Prime location in Dublin, walking to new High School-Emerald High and plaza with restaurants and shops. Minutes away from major freeways (680 and 580), making commuting a breeze. Enjoy walking distances to an abundant dining options, parks, and shopping centers. No rental restriction. This is the perfect opportunity to live in one of Dublin's most sought-after neighborhoods.
Contact an agent
Home facts
- Year built:1999
- Listing ID #:41116790
- Added:1 day(s) ago
- Updated:November 06, 2025 at 12:59 AM
Rooms and interior
- Bedrooms:3
- Total bathrooms:3
- Full bathrooms:2
- Living area:1,401 sq. ft.
Heating and cooling
- Cooling:Ceiling Fan(s), Central Air
- Heating:Forced Air
Structure and exterior
- Roof:Tile
- Year built:1999
- Building area:1,401 sq. ft.
Utilities
- Water:Public
Finances and disclosures
- Price:$899,000
- Price per sq. ft.:$641.68
New listings near 4683 Mangrove Dr
- New
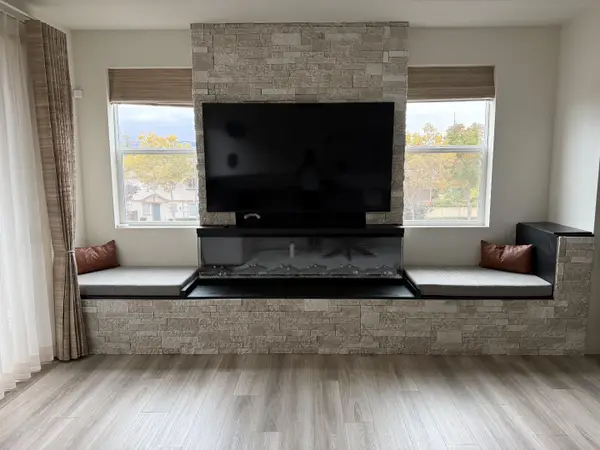 $1,400,000Active4 beds 4 baths2,456 sq. ft.
$1,400,000Active4 beds 4 baths2,456 sq. ft.6382 Dove Avenue, Dublin, CA 94568
MLS# ML82026821Listed by: SINGLE TREE REALTY - New
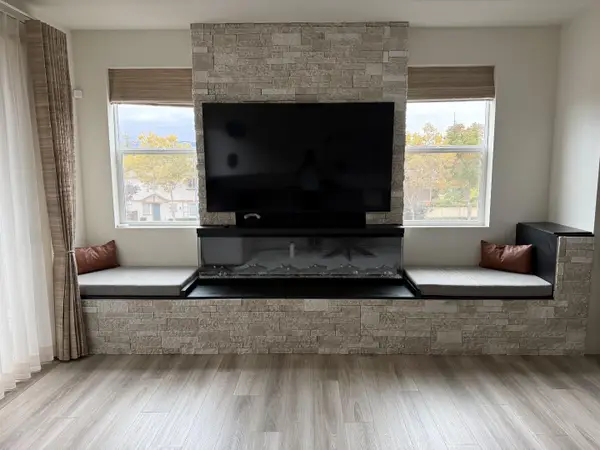 $1,400,000Active4 beds 4 baths2,456 sq. ft.
$1,400,000Active4 beds 4 baths2,456 sq. ft.6382 Dove Avenue, DUBLIN, CA 94568
MLS# 82026821Listed by: SINGLE TREE REALTY - New
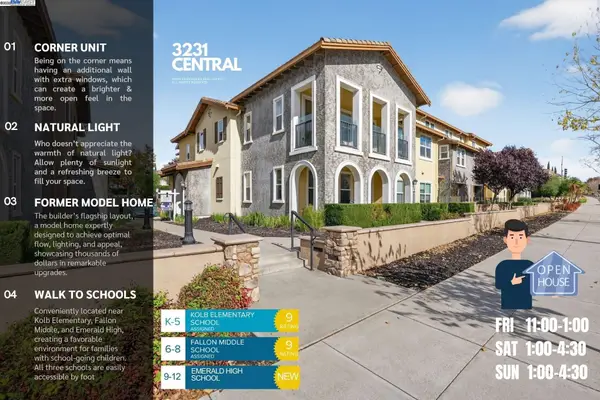 $1,280,000Active4 beds 4 baths2,568 sq. ft.
$1,280,000Active4 beds 4 baths2,568 sq. ft.3231 Central Pkwy, Dublin, CA 94568
MLS# 41115778Listed by: COLDWELL BANKER REALTY - New
 $1,149,000Active3 beds 4 baths2,002 sq. ft.
$1,149,000Active3 beds 4 baths2,002 sq. ft.3883 Camino Loop, DUBLIN, CA 94568
MLS# 41116219Listed by: BHHS DRYSDALE PROPERTIES - New
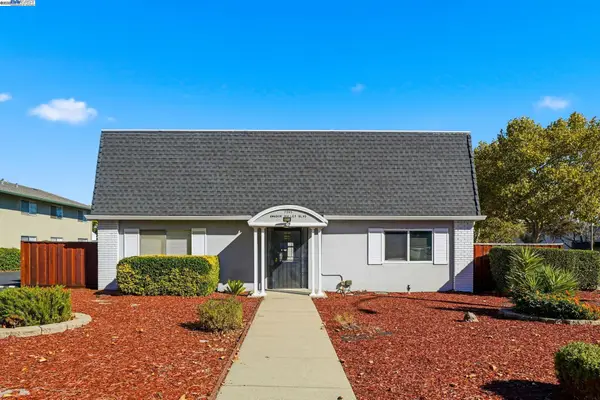 $3,499,950Active-- beds -- baths6,633 sq. ft.
$3,499,950Active-- beds -- baths6,633 sq. ft.7595 Amador Valley Blvd, DUBLIN, CA 94568
MLS# 41116698Listed by: SELECT PROPERTIES - New
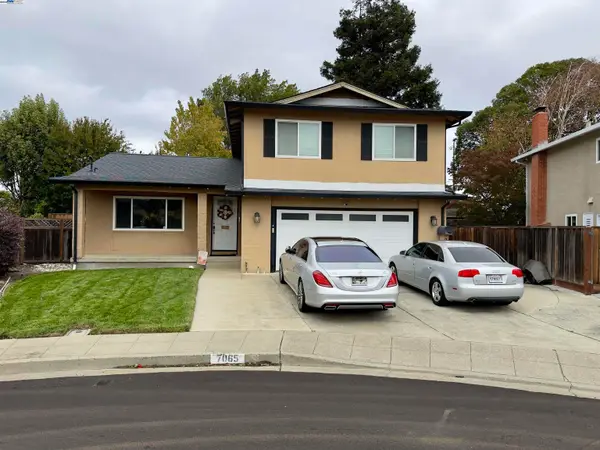 $1,099,998Active4 beds 3 baths1,830 sq. ft.
$1,099,998Active4 beds 3 baths1,830 sq. ft.7065 Lancaster Ct, Dublin, CA 94568
MLS# 41116666Listed by: COMPASS - New
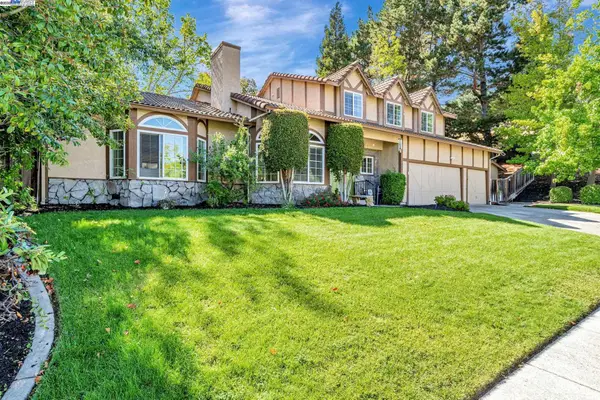 $1,800,000Active5 beds 4 baths2,776 sq. ft.
$1,800,000Active5 beds 4 baths2,776 sq. ft.7840 Creekside Dr, DUBLIN, CA 94568
MLS# 41116300Listed by: ELATION REAL ESTATE - New
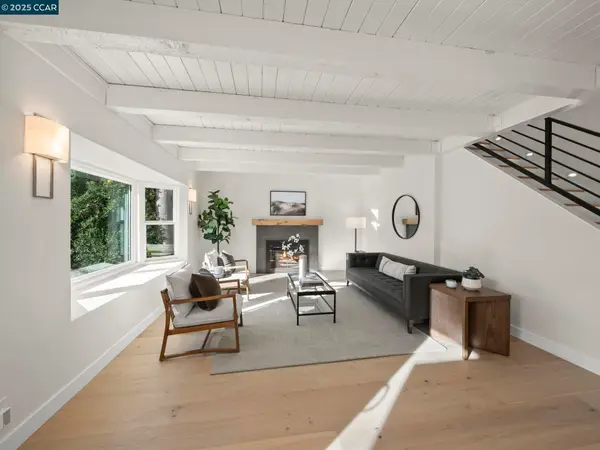 $1,499,000Active4 beds 2 baths1,948 sq. ft.
$1,499,000Active4 beds 2 baths1,948 sq. ft.7506 Amarillo Rd, DUBLIN, CA 94568
MLS# 41116191Listed by: LUXE REAL ESTATE - New
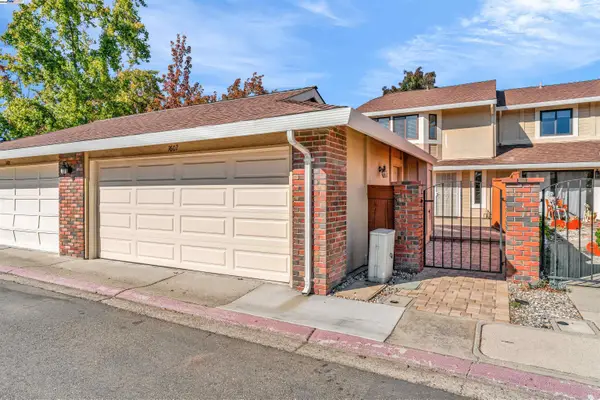 $849,999Active3 beds 3 baths1,200 sq. ft.
$849,999Active3 beds 3 baths1,200 sq. ft.7602 Arbor Creek Cir, DUBLIN, CA 94568
MLS# 41116192Listed by: COMPASS
