8146 Vomac Ct, Dublin, CA 94568
Local realty services provided by:Better Homes and Gardens Real Estate Reliance Partners
8146 Vomac Ct,Dublin, CA 94568
$1,598,000
- 4 Beds
- 3 Baths
- 2,335 sq. ft.
- Single family
- Pending
Listed by:matthew castillo
Office:keller williams realty
MLS#:41107254
Source:CAMAXMLS
Price summary
- Price:$1,598,000
- Price per sq. ft.:$684.37
About this home
Perched in the desirable West Dublin Hills, this stunning 4-bedroom, 2.5-bathroom home offers 2,335 sq. ft. of light-filled living space on an expansive 14,041 sq. ft. lot. Enjoy panoramic views of the surrounding hills and valley from the large Trex deck—an ideal setting for outdoor entertaining. The property features a low-maintenance, dry-farmed vineyard that produces wine grapes with minimal upkeep, along with multiple paved patio areas perfect for gatherings. Inside, the main living level has soaring vaulted ceilings, abundant natural light, and picture-perfect views. The spacious kitchen includes a center island, gas range, double oven, and plenty of room to entertain. All four bedrooms offer sliding door access to the outdoor patios, including the generous primary suite that captures sweeping views of the landscape. This is a truly unique property with a rare blend of charm, functionality, and breathtaking scenery—don’t miss the chance to make it yours.
Contact an agent
Home facts
- Year built:1977
- Listing ID #:41107254
- Added:50 day(s) ago
- Updated:September 24, 2025 at 07:13 AM
Rooms and interior
- Bedrooms:4
- Total bathrooms:3
- Full bathrooms:2
- Living area:2,335 sq. ft.
Heating and cooling
- Cooling:Central Air
- Heating:Forced Air
Structure and exterior
- Roof:Composition Shingles
- Year built:1977
- Building area:2,335 sq. ft.
- Lot area:0.32 Acres
Utilities
- Water:Public
Finances and disclosures
- Price:$1,598,000
- Price per sq. ft.:$684.37
New listings near 8146 Vomac Ct
- Open Sat, 1:30 to 4:30pmNew
 $1,095,000Active3 beds 4 baths1,949 sq. ft.
$1,095,000Active3 beds 4 baths1,949 sq. ft.3056 Threecastles Way, Dublin, CA 94568
MLS# 41110900Listed by: VALLEYVENTURES REALTY INC - Open Fri, 11am to 1pmNew
 $1,350,000Active3 beds 3 baths2,094 sq. ft.
$1,350,000Active3 beds 3 baths2,094 sq. ft.4228 Loyalton Rd, Dublin, CA 94568
MLS# 41112688Listed by: FUTUREMARK REALTY - New
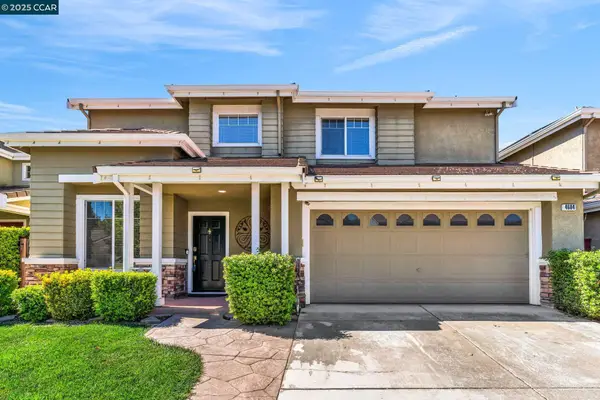 $1,749,000Active4 beds 3 baths2,191 sq. ft.
$1,749,000Active4 beds 3 baths2,191 sq. ft.4684 Pheasant Ct, Dublin, CA 94568
MLS# 41107343Listed by: COLDWELL BANKER - Open Sat, 1 to 4pmNew
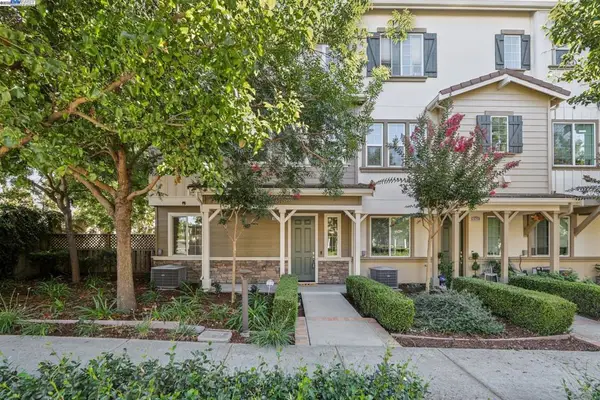 $999,000Active4 beds 4 baths2,002 sq. ft.
$999,000Active4 beds 4 baths2,002 sq. ft.6350 Monterey Way, Dublin, CA 94568
MLS# 41112008Listed by: REDFIN - Open Sat, 10:30am to 5pm
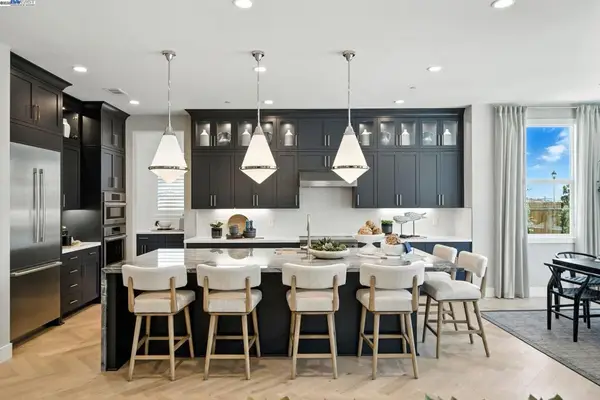 $2,597,928Pending4 beds 6 baths3,933 sq. ft.
$2,597,928Pending4 beds 6 baths3,933 sq. ft.1937 Whitney Avenue, Dublin, CA 94568
MLS# 41112607Listed by: TRUMARK CONSTRUCTION - New
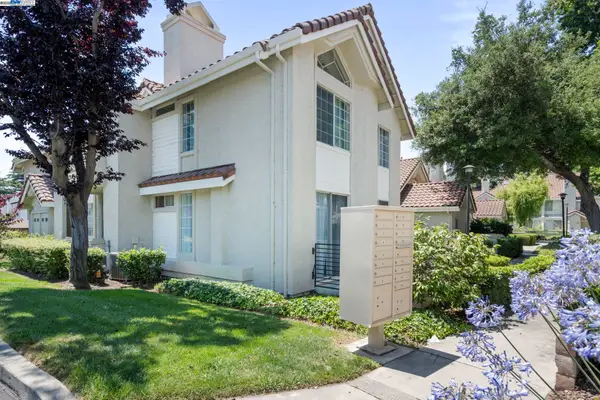 Listed by BHGRE$635,000Active2 beds 2 baths1,000 sq. ft.
Listed by BHGRE$635,000Active2 beds 2 baths1,000 sq. ft.7239 Cronin Cir, Dublin, CA 94568
MLS# 41112450Listed by: BHG RELIANCE PARTNERS - Open Fri, 11am to 1pmNew
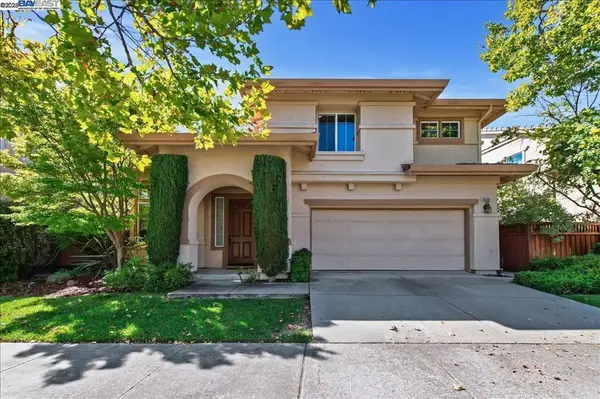 $1,899,000Active5 beds 3 baths2,527 sq. ft.
$1,899,000Active5 beds 3 baths2,527 sq. ft.5636 N Dublin Ranch Dr, Dublin, CA 94568
MLS# 41111207Listed by: COMPASS - New
 $1,795,613Active4 beds 3 baths2,625 sq. ft.
$1,795,613Active4 beds 3 baths2,625 sq. ft.1538 N Walsh Ave, Dublin, CA 94568
MLS# 41112546Listed by: TRUMARK CONSTRUCTION - New
 $1,859,338Active4 beds 3 baths2,612 sq. ft.
$1,859,338Active4 beds 3 baths2,612 sq. ft.1522 E Walsh Ave, Dublin, CA 94568
MLS# 41112550Listed by: TRUMARK CONSTRUCTION - Open Sat, 1 to 4pmNew
 $1,690,000Active5 beds 4 baths2,620 sq. ft.
$1,690,000Active5 beds 4 baths2,620 sq. ft.3005 Vittoria Loop, Dublin, CA 94568
MLS# 41112497Listed by: KW ADVISORS EAST BAY
