1860 Greenfield Drive, El Cajon, CA 92021
Local realty services provided by:Better Homes and Gardens Real Estate Royal & Associates
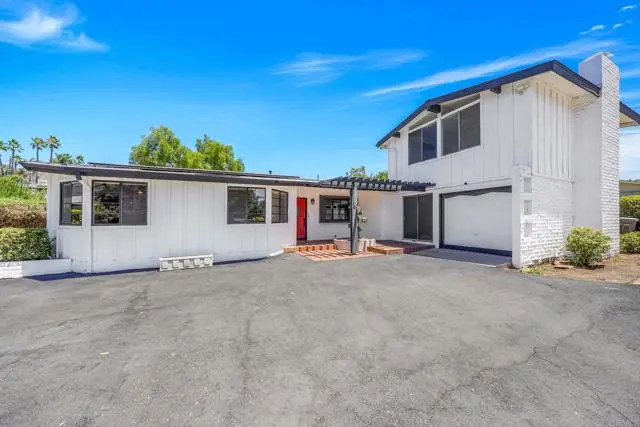
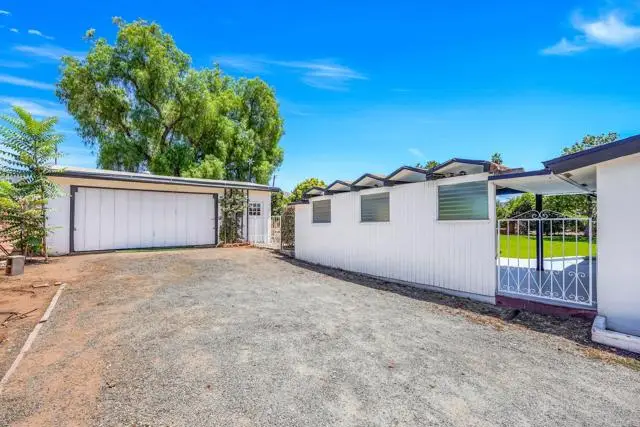
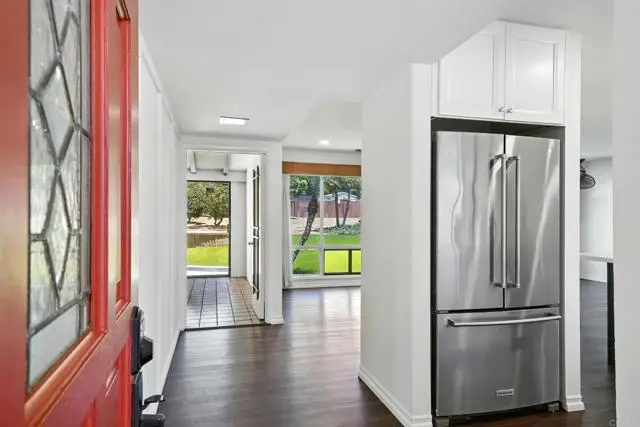
Listed by:david castillo
Office:reign west collective
MLS#:CRPTP2505781
Source:CAMAXMLS
Price summary
- Price:$874,999
- Price per sq. ft.:$388.72
About this home
Welcome to this beautifully crafted 3-bedroom, 2-bath home that seamlessly blends modern updates with timeless mid-century charm. Nestled on a spacious lot in the sought-after Granite Hills neighborhood, this property offers comfort, character, and incredible potential. Inside, you’ll find a warm and inviting atmosphere, complemented by a BONUS room perfect for a home office, and a large loft space above the attached garage—ideal for a creative studio, guest suite, or additional living area. The thoughtfully designed floor plan flows effortlessly into the beautifully manicured backyard, making it an entertainer’s dream. Key updates include paid-off solar, a new roof, and a new septic system, all installed within the last five years—giving you peace of mind and energy efficiency. With an attached garage/loft space PLUS a detached garage, the property offers exciting ADU potential for added income or multi-generational living. Whether you’re searching for your forever home or your next great investment, this unique Granite Hills gem is full of opportunity…don’t miss out!
Contact an agent
Home facts
- Year built:1965
- Listing Id #:CRPTP2505781
- Added:23 day(s) ago
- Updated:August 22, 2025 at 11:53 PM
Rooms and interior
- Bedrooms:3
- Total bathrooms:2
- Full bathrooms:2
- Living area:2,251 sq. ft.
Heating and cooling
- Cooling:Central Air
- Heating:Central, Fireplace(s), Forced Air, Natural Gas
Structure and exterior
- Roof:Shingle
- Year built:1965
- Building area:2,251 sq. ft.
Finances and disclosures
- Price:$874,999
- Price per sq. ft.:$388.72
New listings near 1860 Greenfield Drive
- New
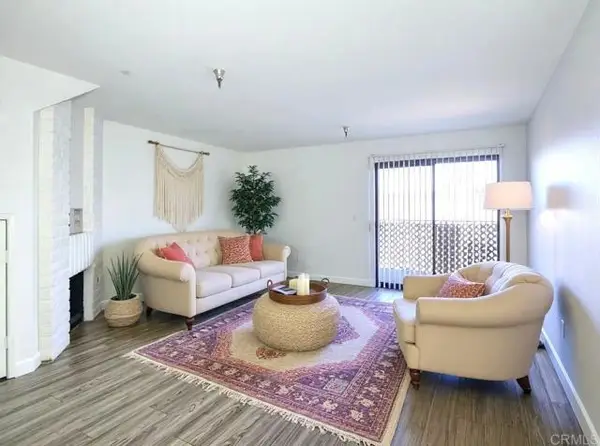 $459,900Active2 beds 3 baths1,228 sq. ft.
$459,900Active2 beds 3 baths1,228 sq. ft.1166 Decker Street #D, El Cajon, CA 92019
MLS# PTP2506448Listed by: KELLER WILLIAMS REALTY 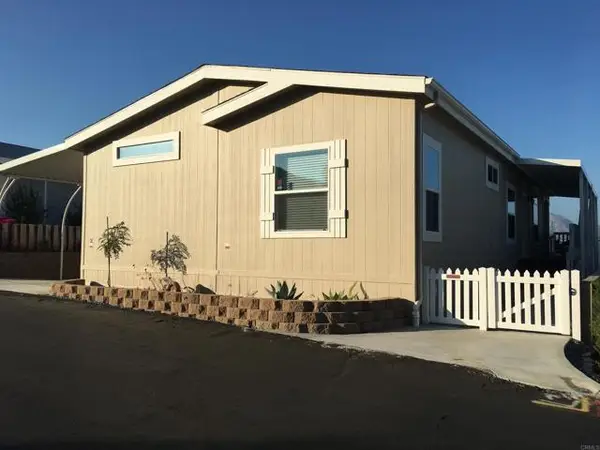 $300,000Pending3 beds 2 baths1,584 sq. ft.
$300,000Pending3 beds 2 baths1,584 sq. ft.13162 Highway 8 Business Spc 2, El Cajon, CA 92021
MLS# CRPTP2506437Listed by: KELLER WILLIAMS SD METRO- Open Sat, 11am to 2pmNew
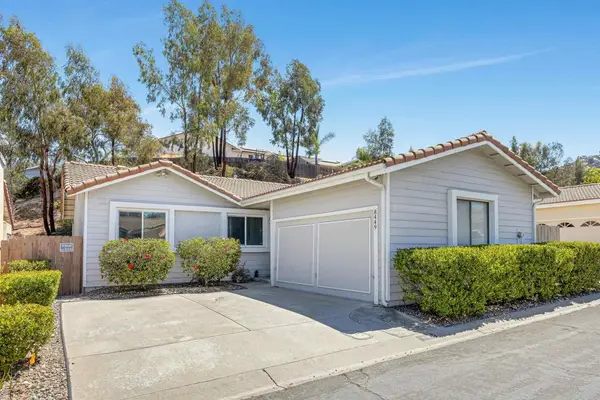 $650,000Active3 beds 2 baths1,112 sq. ft.
$650,000Active3 beds 2 baths1,112 sq. ft.8449 Snow White Drive, El Cajon, CA 92021
MLS# PTP2506439Listed by: COLDWELL BANKER REALTY - New
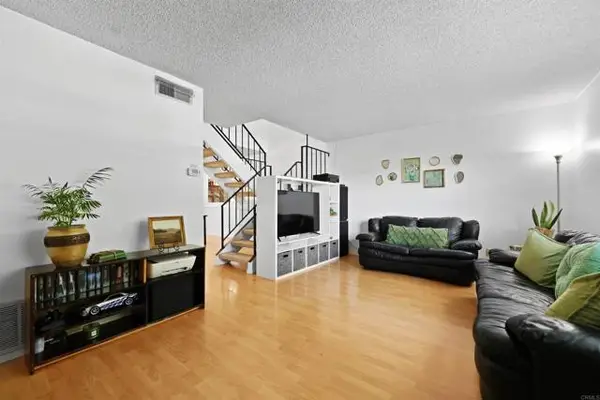 $565,900Active3 beds 3 baths1,323 sq. ft.
$565,900Active3 beds 3 baths1,323 sq. ft.11935 Royal Rd #E, El Cajon, CA 92021
MLS# CRPTP2506424Listed by: COLDWELL BANKER WEST - New
 $389,999Active2 beds 2 baths874 sq. ft.
$389,999Active2 beds 2 baths874 sq. ft.550 Graves Avenue #16, El Cajon, CA 92020
MLS# PTP2506428Listed by: REALTY EXECUTIVES DILLON - New
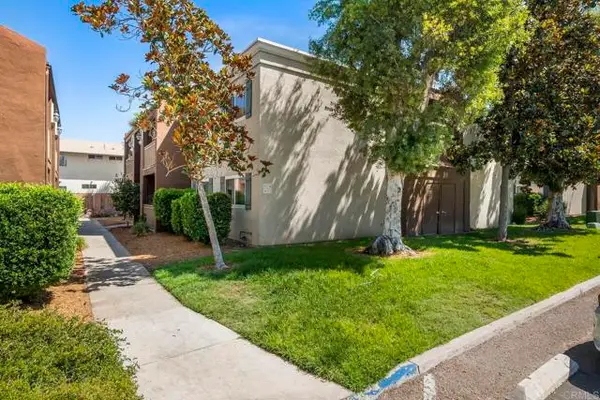 $389,999Active2 beds 2 baths874 sq. ft.
$389,999Active2 beds 2 baths874 sq. ft.550 Graves Avenue #16, El Cajon, CA 92020
MLS# CRPTP2506428Listed by: REALTY EXECUTIVES DILLON - New
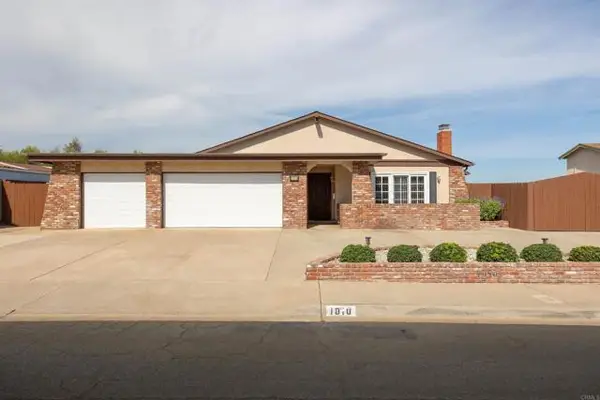 $979,000Active4 beds 2 baths2,142 sq. ft.
$979,000Active4 beds 2 baths2,142 sq. ft.1010 Ellen Lane, El Cajon, CA 92019
MLS# CRPTP2506426Listed by: UNITED REAL ESTATE SAN DIEGO - New
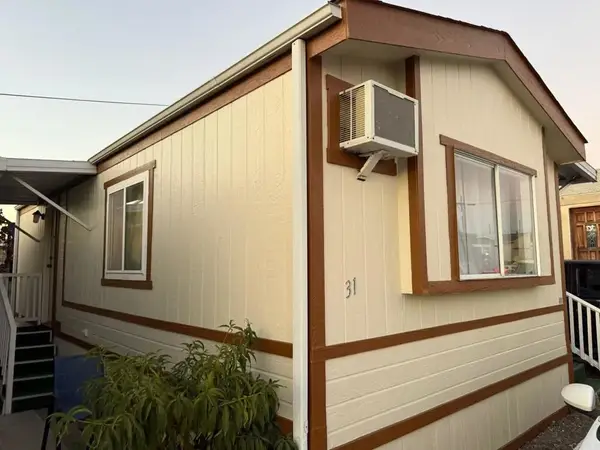 $79,900Active1 beds 1 baths440 sq. ft.
$79,900Active1 beds 1 baths440 sq. ft.998 E Main #31, El Cajon, CA 92021
MLS# PTP2506407Listed by: BBR PARTNERS - New
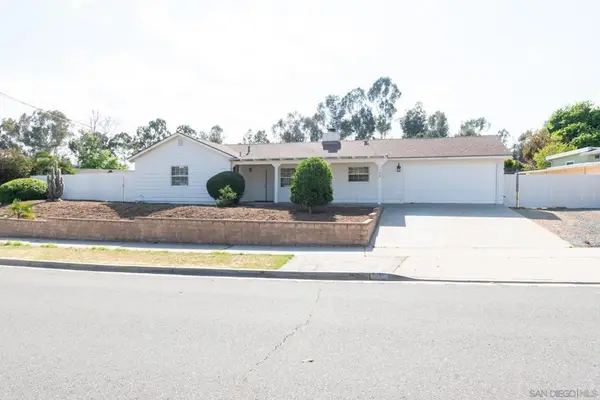 $875,000Active3 beds 2 baths1,225 sq. ft.
$875,000Active3 beds 2 baths1,225 sq. ft.188 Garden Grove Lane, El Cajon, CA 92020
MLS# 250036953SDListed by: PROPERTY MANAGEMENT EXECUTIVES - New
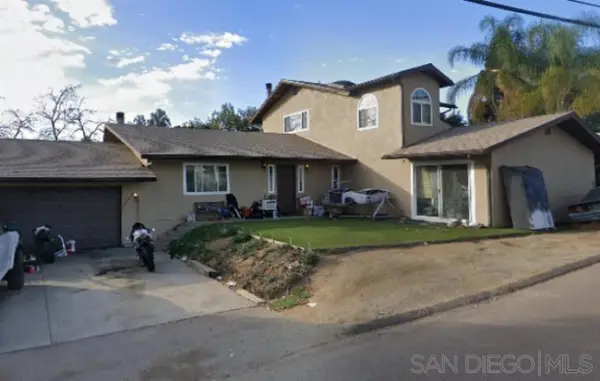 $750,000Active4 beds 2 baths2,076 sq. ft.
$750,000Active4 beds 2 baths2,076 sq. ft.226 Lento Ln, El Cajon, CA 92021
MLS# 250036918SDListed by: SD HOMES
