7231 Plank Ave, El Cerrito, CA 94530
Local realty services provided by:Better Homes and Gardens Real Estate Royal & Associates
Listed by:michele senitzer
Office:compass
MLS#:41114361
Source:CA_BRIDGEMLS
Price summary
- Price:$795,000
- Price per sq. ft.:$778.65
About this home
Welcome to 7231 Plank Ave, nestled on one of El Cerrito’s most charming cul de sacs! This adorable and fun 2+bedroom /1 bath home has thoughtful updates with flair and exudes a pride of ownership. The living room is inviting and features a cozy fireplace with hardwood floors throughout. Super stylish eat-in kitchen with a built-in bench, new butcher block countertops, tile backsplash and stainless steel appliances with repainted cabinets. The spacious primary bedroom has a custom closet system and sliding doors leading to a gorgeous backyard. The second bedroom is versatile with good closet space. The beautifully updated modern bathroom features a tiled shower over tub. A cozy bonus flex space provides room for an office or project space plus a laundry room with washer/dryer. Enjoy morning coffee outside to your private backyard oasis with an Ipe deck, beautiful stonework and tasteful landscaping, and a sweet storage shed. A perfect layout for dinner parties or relaxing. So many updates! Freshly painted inside and out, 2 yr old roof, owned solar, EV charger, mostly dual-pane windows, french drain, and wall furnace ++ Ideally located near restaurants, amenities, groceries—and under a mile to Del Norte BART. First time on the market in 15 years! Don’t miss it~
Contact an agent
Home facts
- Year built:1951
- Listing ID #:41114361
- Added:68 day(s) ago
- Updated:October 15, 2025 at 04:56 PM
Rooms and interior
- Bedrooms:2
- Total bathrooms:1
- Full bathrooms:1
- Living area:1,021 sq. ft.
Heating and cooling
- Heating:Wall Furnace
Structure and exterior
- Roof:Shingle
- Year built:1951
- Building area:1,021 sq. ft.
- Lot area:0.06 Acres
Finances and disclosures
- Price:$795,000
- Price per sq. ft.:$778.65
New listings near 7231 Plank Ave
- New
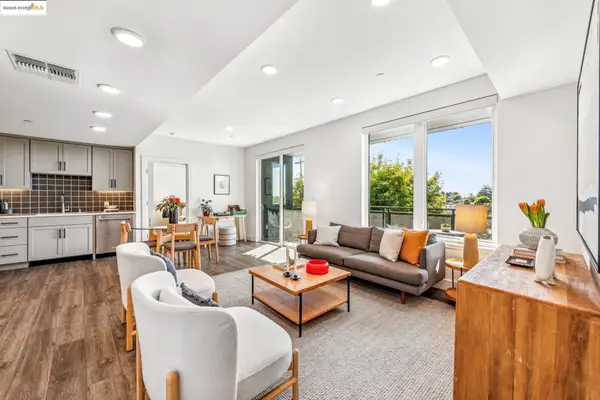 $779,000Active2 beds 2 baths982 sq. ft.
$779,000Active2 beds 2 baths982 sq. ft.10300 San Pablo Ave #303, El Cerrito, CA 94530
MLS# 41114741Listed by: RED OAK REALTY - Open Thu, 9:30am to 12pmNew
 $779,000Active2 beds 2 baths982 sq. ft.
$779,000Active2 beds 2 baths982 sq. ft.10300 San Pablo Ave #303, El Cerrito, CA 94530
MLS# 41114741Listed by: RED OAK REALTY - New
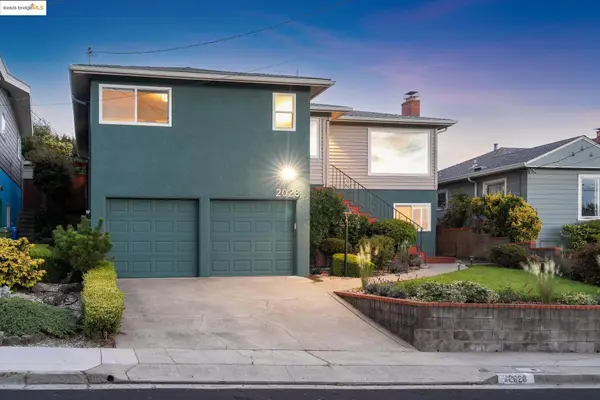 $995,000Active3 beds 2 baths1,765 sq. ft.
$995,000Active3 beds 2 baths1,765 sq. ft.2028 Mira Vista Dr, El Cerrito, CA 94530
MLS# 41114688Listed by: BERKELEY HILLS REALTY - New
 $995,000Active3 beds 2 baths1,765 sq. ft.
$995,000Active3 beds 2 baths1,765 sq. ft.2028 Mira Vista Dr, El Cerrito, CA 94530
MLS# 41114688Listed by: BERKELEY HILLS REALTY - New
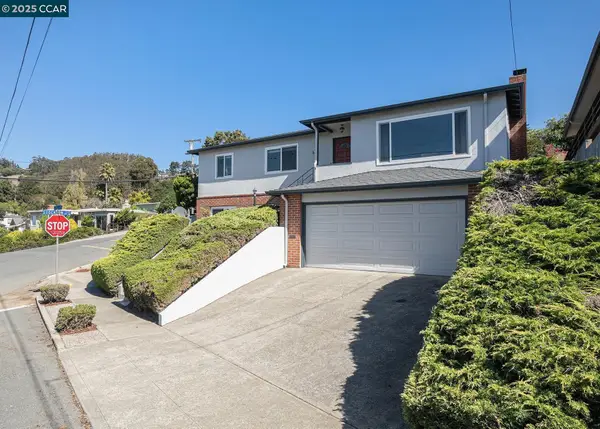 $1,650,000Active3 beds 3 baths2,148 sq. ft.
$1,650,000Active3 beds 3 baths2,148 sq. ft.876 Balra Dr, El Cerrito, CA 94530
MLS# 41114460Listed by: COLDWELL BANKER BARTELS - Open Thu, 10am to 12pmNew
 $1,650,000Active3 beds 3 baths2,148 sq. ft.
$1,650,000Active3 beds 3 baths2,148 sq. ft.876 Balra Dr, El Cerrito, CA 94530
MLS# 41114460Listed by: COLDWELL BANKER BARTELS - New
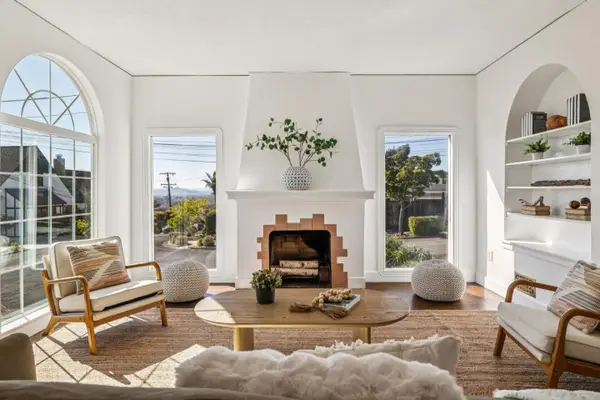 $949,000Active2 beds 1 baths1,409 sq. ft.
$949,000Active2 beds 1 baths1,409 sq. ft.2502 Yuba Street, El Cerrito, CA 94530
MLS# ML82024403Listed by: COMPASS - New
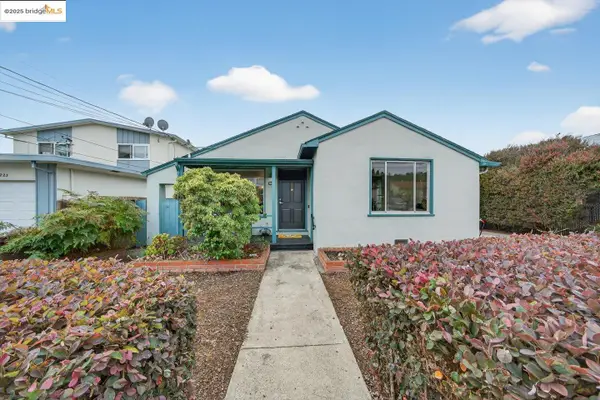 Listed by BHGRE$799,000Active3 beds 1 baths1,034 sq. ft.
Listed by BHGRE$799,000Active3 beds 1 baths1,034 sq. ft.1225 Elm St, El Cerrito, CA 94530
MLS# 41114166Listed by: BHG RE RELIANCE PARTNERS - New
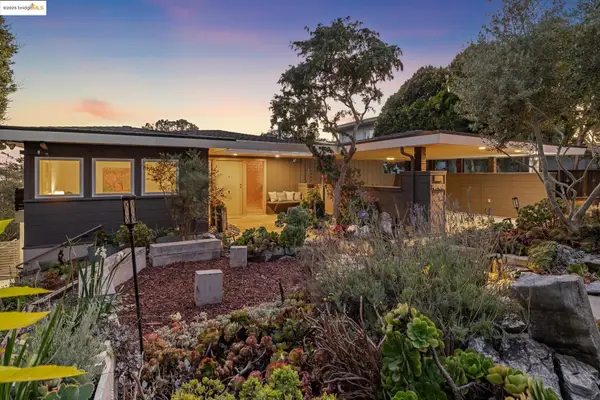 $1,650,000Active4 beds 3 baths2,834 sq. ft.
$1,650,000Active4 beds 3 baths2,834 sq. ft.1109 Brewster Dr, El Cerrito, CA 94530
MLS# 41114142Listed by: BERKELEY HILLS REALTY - New
 $1,595,000Active4 beds 4 baths2,932 sq. ft.
$1,595,000Active4 beds 4 baths2,932 sq. ft.2063 Tapscott Ave., El Cerrito, CA 94530
MLS# 41111701Listed by: WINKLER REAL ESTATE GROUP
