1018 Gamay Drive, El Dorado Hills, CA 95762
Local realty services provided by:Better Homes and Gardens Real Estate Integrity Real Estate
1018 Gamay Drive,El Dorado Hills, CA 95762
$825,000
- 3 Beds
- 3 Baths
- 2,763 sq. ft.
- Single family
- Pending
Listed by: bret lang
Office: blue waters mortgage and real estate group
MLS#:225024748
Source:MFMLS
Price summary
- Price:$825,000
- Price per sq. ft.:$298.59
- Monthly HOA dues:$412
About this home
Nestled in the exclusive Serrano community of El Dorado Hills, 1018 Gamay Dr offers a spacious 2,763 sq ft single-family home featuring 3 bedrooms and 3 bathrooms. Built in 2002, this residence boasts a modern kitchen with granite countertops, a built in refrigerator, a cozy family room with a gas log fireplace, and a gigantic master bedroom. High ceiling throughout give this home a special impressive feel. The master bath features dual vanities, a beautiful glass shower and a separate soaking tub. The property includes a 2-car attached garage, office, loft and FIRST FLOOR MASTER BD. Relax in your very private, backyard featuring stained concrete sitting areas with amazing views, Walking distance to an incredible clubhouse, golf course, gym and pool. VERY low maintenance backyard. Included for this home is a guarded front gate and your front yard landscaping/periodic painting is taken care of. This home is move in ready!
Contact an agent
Home facts
- Year built:2002
- Listing ID #:225024748
- Added:239 day(s) ago
- Updated:November 14, 2025 at 08:21 AM
Rooms and interior
- Bedrooms:3
- Total bathrooms:3
- Full bathrooms:2
- Living area:2,763 sq. ft.
Heating and cooling
- Cooling:Ceiling Fan(s), Central, Multi Zone
- Heating:Central, Fireplace(s)
Structure and exterior
- Roof:Tile
- Year built:2002
- Building area:2,763 sq. ft.
- Lot area:0.16 Acres
Finances and disclosures
- Price:$825,000
- Price per sq. ft.:$298.59
New listings near 1018 Gamay Drive
- New
 $3,000,000Active7.45 Acres
$3,000,000Active7.45 Acres2701 Bass Lake Road, El Dorado, CA 95762
MLS# 225131591Listed by: CBRE INC. - New
 $989,000Active5 beds 3 baths3,137 sq. ft.
$989,000Active5 beds 3 baths3,137 sq. ft.2060 Sheffield Drive, El Dorado Hills, CA 95762
MLS# 225142549Listed by: WELCH REALTY GROUP - New
 $650,000Active2 beds 3 baths1,712 sq. ft.
$650,000Active2 beds 3 baths1,712 sq. ft.4104 San Andres Way, El Dorado Hills, CA 95762
MLS# 225142275Listed by: REALTY ONE GROUP COMPLETE - New
 $799,000Active2 beds 2 baths2,010 sq. ft.
$799,000Active2 beds 2 baths2,010 sq. ft.513 Aspen Grove Court, El Dorado Hills, CA 95762
MLS# 225139234Listed by: RE/MAX GOLD EL DORADO HILLS - New
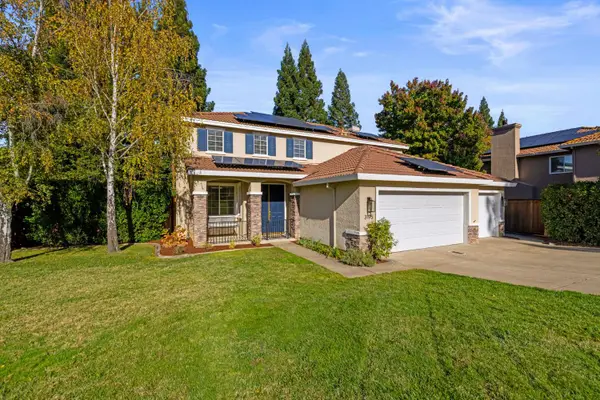 $875,000Active4 beds 3 baths2,316 sq. ft.
$875,000Active4 beds 3 baths2,316 sq. ft.3195 Melrose Way, El Dorado Hills, CA 95762
MLS# 225139910Listed by: REAL BROKER - New
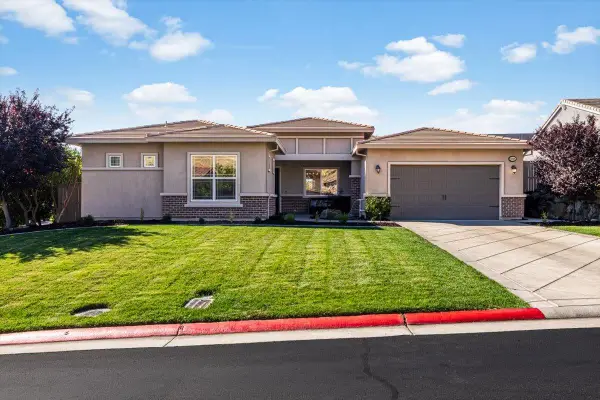 $1,125,000Active3 beds 3 baths2,762 sq. ft.
$1,125,000Active3 beds 3 baths2,762 sq. ft.1864 Brandywood Way, El Dorado Hills, CA 95762
MLS# 225140597Listed by: NAVIGATE REALTY 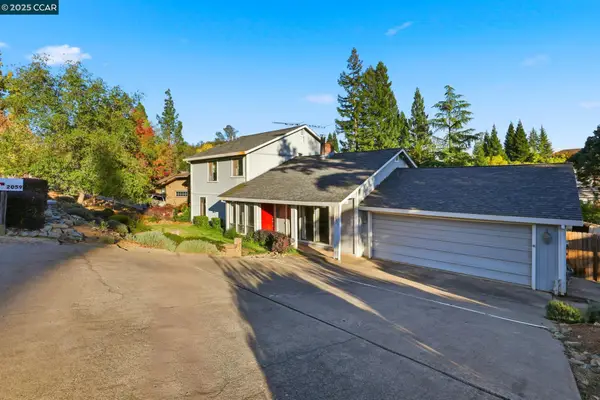 $599,000Pending4 beds 4 baths2,686 sq. ft.
$599,000Pending4 beds 4 baths2,686 sq. ft.2059 Wood Mar Dr, El Dorado Hills, CA 95762
MLS# 41116844Listed by: COLDWELL BANKER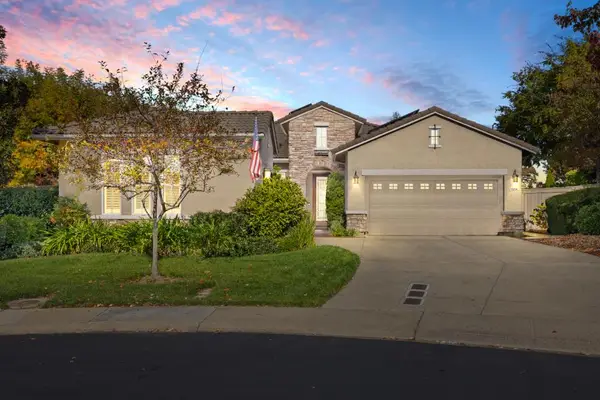 $879,000Pending3 beds 3 baths2,480 sq. ft.
$879,000Pending3 beds 3 baths2,480 sq. ft.2094 Beckett Drive, El Dorado Hills, CA 95762
MLS# 225140129Listed by: EXP REALTY OF CALIFORNIA, INC.- New
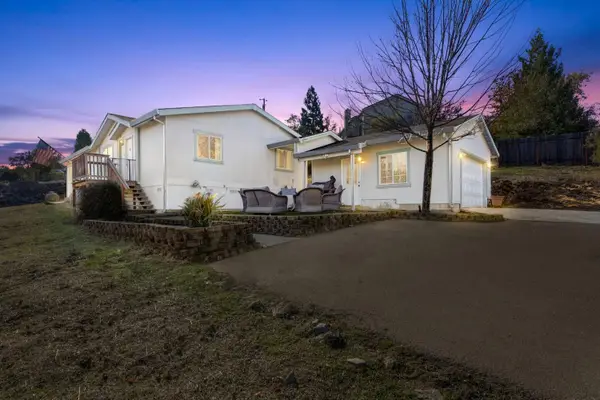 $525,000Active3 beds 2 baths1,492 sq. ft.
$525,000Active3 beds 2 baths1,492 sq. ft.2541 Knollwood Drive, Cameron Park, CA 95682
MLS# 225140875Listed by: THIEL REAL ESTATE & PROPERTY MANAGEMENT - New
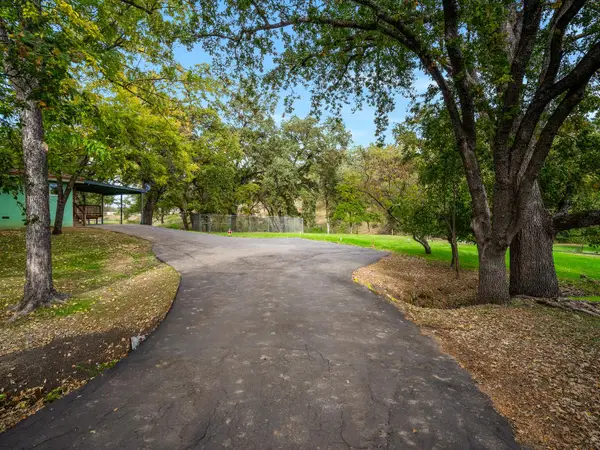 $799,999Active5 beds 2 baths2,232 sq. ft.
$799,999Active5 beds 2 baths2,232 sq. ft.1999 Lakehills Drive, El Dorado Hills, CA 95762
MLS# 225141008Listed by: EXP REALTY OF CALIFORNIA INC.
