265 Muse Drive, El Dorado Hills, CA 95762
Local realty services provided by:Better Homes and Gardens Real Estate Royal & Associates
265 Muse Drive,El Dorado Hills, CA 95762
$1,549,900
- 7 Beds
- 6 Baths
- 4,640 sq. ft.
- Single family
- Pending
Listed by: lucas wiseman, aaron d ralls
Office: skyline properties
MLS#:224076687
Source:MFMLS
Price summary
- Price:$1,549,900
- Price per sq. ft.:$334.03
About this home
Immaculate home with stunning views of the valley & Folsom Lake. Enjoy the seamless indoor-outdoor living experience with a multi-slide door that opens to this breathtaking panorama. Home exudes elegance and sophistication, featuring custom hardwood cabinetry throughout and white oak floors that add a touch of timeless beauty. The spacious and airy layout is designed for modern living, with 5 bedrooms on the main level. Natural light floods the interior, highlighting the high-end appliances and the oversized island in the gourmet kitchen, perfect for culinary enthusiasts. One of the standout features of this property is the separate entrance apartment, ideal for guests. This private space includes 2 bedrooms, bath, kitchen & laundry facilities, offering complete independence. Additionally, a spacious workout room provides the perfect spot for your fitness routine. Sustainability meets luxury with the 15-kilowatt prepaid solar system, ensuring energy efficiency without the burden of ongoing payments. The 3-car garage is equipped with dual EV chargers, catering to your electric vehicle needs. This immaculate home also boasts a newer HVAC system, ensuring comfort year-round. Every detail has been meticulously maintained, making this home move-in ready. No HOA or Melloroos!
Contact an agent
Home facts
- Year built:1993
- Listing ID #:224076687
- Added:494 day(s) ago
- Updated:November 19, 2025 at 09:01 AM
Rooms and interior
- Bedrooms:7
- Total bathrooms:6
- Full bathrooms:5
- Living area:4,640 sq. ft.
Heating and cooling
- Cooling:Central
- Heating:Central
Structure and exterior
- Roof:Tile
- Year built:1993
- Building area:4,640 sq. ft.
- Lot area:0.37 Acres
Utilities
- Sewer:Public Sewer
Finances and disclosures
- Price:$1,549,900
- Price per sq. ft.:$334.03
New listings near 265 Muse Drive
- Open Sat, 12 to 3pmNew
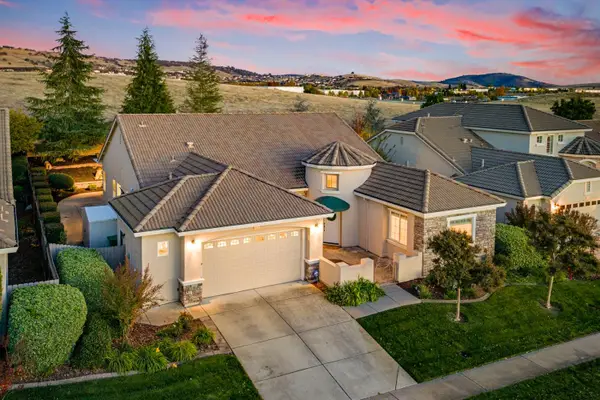 $840,000Active2 beds 2 baths2,612 sq. ft.
$840,000Active2 beds 2 baths2,612 sq. ft.4663 Monte Mar Drive, El Dorado Hills, CA 95762
MLS# 225142387Listed by: EXP REALTY OF CALIFORNIA, INC. - New
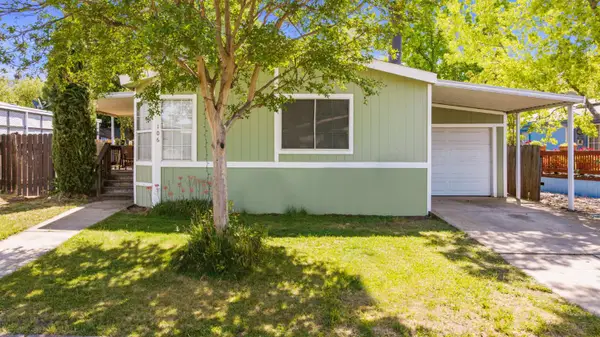 $98,000Active2 beds 2 baths1,053 sq. ft.
$98,000Active2 beds 2 baths1,053 sq. ft.1130 White Rock Road #106, El Dorado Hills, CA 95762
MLS# 225071039Listed by: NAVIGATE REALTY - New
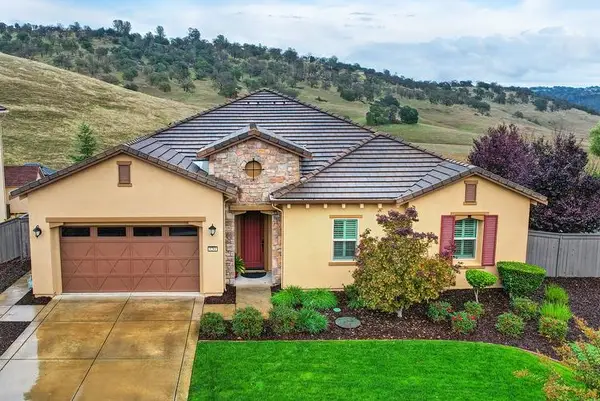 $1,049,000Active4 beds 3 baths2,453 sq. ft.
$1,049,000Active4 beds 3 baths2,453 sq. ft.5281 Brentford Way, El Dorado Hills, CA 95762
MLS# 225144166Listed by: KELLER WILLIAMS REALTY EDH - New
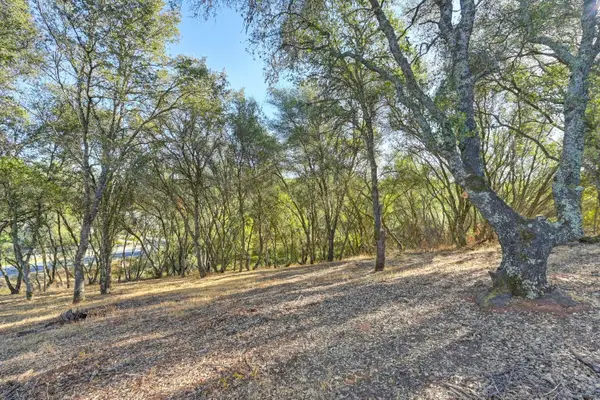 $650,000Active0.86 Acres
$650,000Active0.86 Acres6084 Western Sierra Way, El Dorado Hills, CA 95762
MLS# 225140202Listed by: COLDWELL BANKER REALTY - New
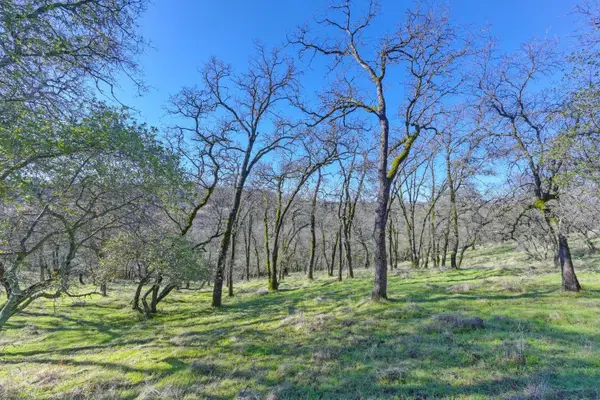 $725,000Active0.99 Acres
$725,000Active0.99 Acres6594 Western Sierra Way, El Dorado Hills, CA 95762
MLS# 225140206Listed by: COLDWELL BANKER REALTY - New
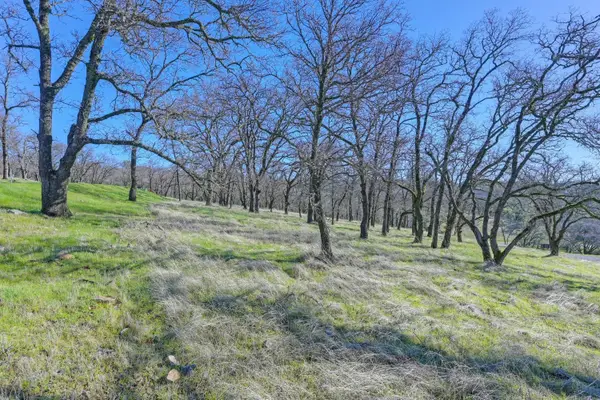 $645,000Active0.47 Acres
$645,000Active0.47 Acres6725 Western Sierra Way, El Dorado Hills, CA 95762
MLS# 225140213Listed by: COLDWELL BANKER REALTY - New
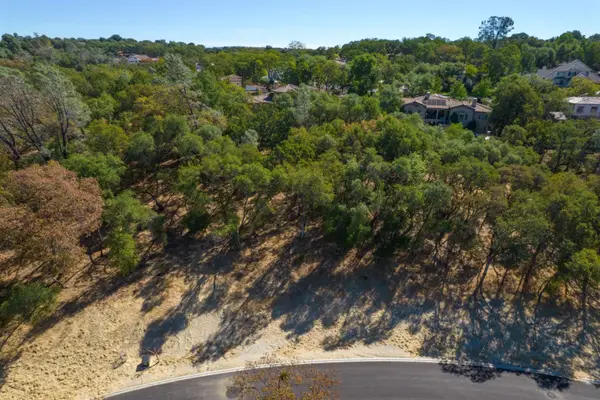 $675,000Active0.85 Acres
$675,000Active0.85 Acres6829 Western Sierra Way, El Dorado Hills, CA 95762
MLS# 225140217Listed by: COLDWELL BANKER REALTY - New
 $120,000Active2 beds 1 baths750 sq. ft.
$120,000Active2 beds 1 baths750 sq. ft.1130 White Rock Rd #1, El Dorado Hills, CA 95762
MLS# 225120901Listed by: REAL BROKER - New
 $239,000Active3 beds 2 baths1,120 sq. ft.
$239,000Active3 beds 2 baths1,120 sq. ft.1130 White Rock Road #15, El Dorado Hills, CA 95762
MLS# 225125984Listed by: EXP REALTY OF CALIFORNIA, INC. - New
 $1,450,000Active4 beds 3 baths3,811 sq. ft.
$1,450,000Active4 beds 3 baths3,811 sq. ft.2113 Hamilton Place, El Dorado Hills, CA 95762
MLS# 225136441Listed by: REDFIN CORPORATION
