10141 Brian Kelly Way, Elk Grove, CA 95757
Local realty services provided by:Better Homes and Gardens Real Estate Royal & Associates
Listed by:alex khodadad
Office:delphi realty group
MLS#:41111073
Source:CA_BRIDGEMLS
Price summary
- Price:$789,000
- Price per sq. ft.:$210.23
About this home
Welcome to 10141 Brian Kelly Way – Your Perfect Retreat Awaits! Step into this beautifully maintained two-story home featuring 5 spacious bedrooms and 3 full bathrooms, offering comfort, functionality, and style for the whole family. You'll be greeted by brand new recessed lighting that brightens up the living areas, creating a warm and inviting ambiance throughout. The open-concept kitchen is a chef’s dream, equipped with stainless steel appliances and a beautiful granite breakfast bar—perfect for casual dining, entertaining, or morning coffee. A generous loft area upstairs provides the ideal flex space for a media room, play area, or home office. Unwind in the expansive master bedroom, complete with a luxurious Jack and Jill bathroom setup—perfect for both privacy and convenience. Step outside to your own backyard oasis, professionally landscaped to create a serene environment ideal for entertaining, relaxing, or simply enjoying your morning coffee. Don’t miss your chance to own this move-in ready gem in a desirable neighborhood—10141 Brian Kelly Way is more than just a house, it’s a place to call home.
Contact an agent
Home facts
- Year built:2004
- Listing ID #:41111073
- Added:51 day(s) ago
- Updated:November 01, 2025 at 07:40 AM
Rooms and interior
- Bedrooms:5
- Total bathrooms:3
- Full bathrooms:3
- Living area:3,753 sq. ft.
Heating and cooling
- Cooling:Ceiling Fan(s), Central Air
- Heating:Central, Forced Air
Structure and exterior
- Year built:2004
- Building area:3,753 sq. ft.
- Lot area:0.21 Acres
Finances and disclosures
- Price:$789,000
- Price per sq. ft.:$210.23
New listings near 10141 Brian Kelly Way
- New
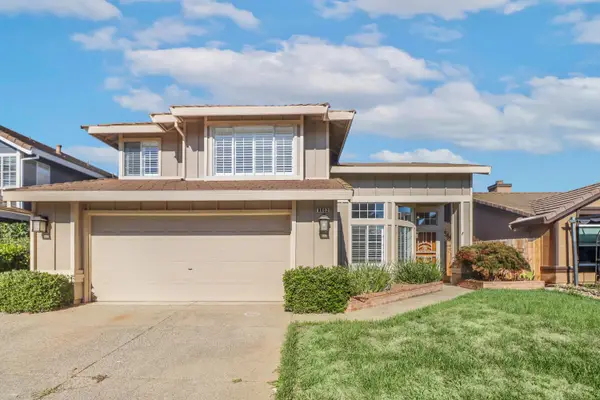 $675,000Active4 beds 3 baths2,251 sq. ft.
$675,000Active4 beds 3 baths2,251 sq. ft.8862 Starfall Way, Elk Grove, CA 95624
MLS# 225139620Listed by: HOUSE REAL ESTATE - Open Sat, 11am to 2pmNew
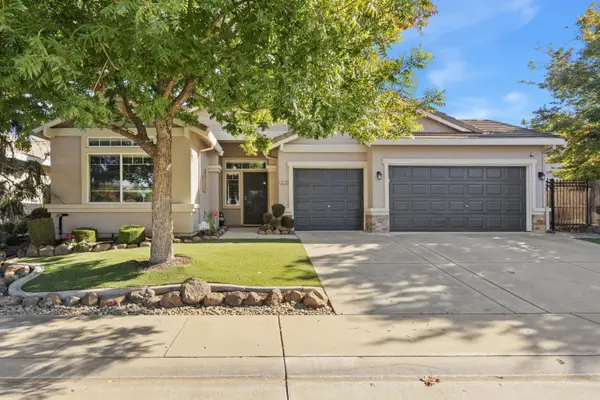 $625,000Active3 beds 2 baths1,654 sq. ft.
$625,000Active3 beds 2 baths1,654 sq. ft.9239 Crystal Falls Way, Elk Grove, CA 95624
MLS# 225138118Listed by: WINDERMERE SIGNATURE PROPERTIES SIERRA OAKS - New
 $665,000Active4 beds 3 baths2,030 sq. ft.
$665,000Active4 beds 3 baths2,030 sq. ft.9313 Edisto Way, Elk Grove, CA 95758
MLS# 225139616Listed by: OPENDOOR BROKERAGE INC - Open Sat, 1 to 4pmNew
 $649,900Active4 beds 3 baths2,401 sq. ft.
$649,900Active4 beds 3 baths2,401 sq. ft.5013 Efthemia Way, Elk Grove, CA 95758
MLS# 225138576Listed by: EXP REALTY OF CALIFORNIA INC. - New
 $649,000Active4 beds 3 baths2,079 sq. ft.
$649,000Active4 beds 3 baths2,079 sq. ft.8951 Ivanpah Court, Elk Grove, CA 95624
MLS# 225138541Listed by: COLDWELL BANKER REALTY - New
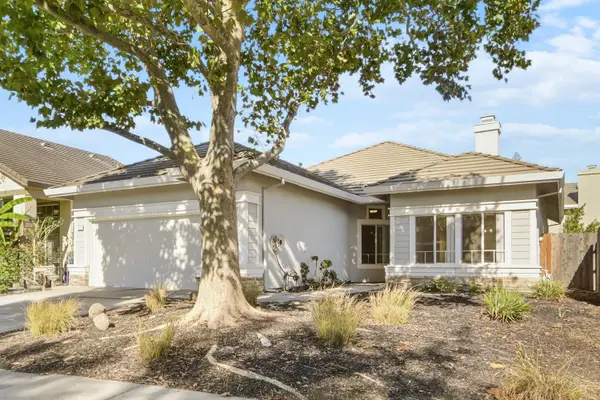 $559,888Active3 beds 2 baths1,528 sq. ft.
$559,888Active3 beds 2 baths1,528 sq. ft.8581 Petunia Way, Elk Grove, CA 95624
MLS# 225139165Listed by: BLACK BIRD REALTY - Open Sat, 12 to 3pmNew
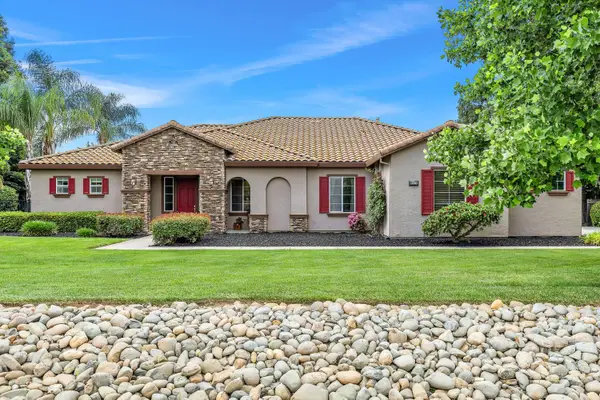 $1,499,999Active4 beds 3 baths3,208 sq. ft.
$1,499,999Active4 beds 3 baths3,208 sq. ft.10174 Atlantis Drive, Elk Grove, CA 95624
MLS# 225138511Listed by: EXP REALTY OF CALIFORNIA, INC. - Open Sat, 12 to 2pmNew
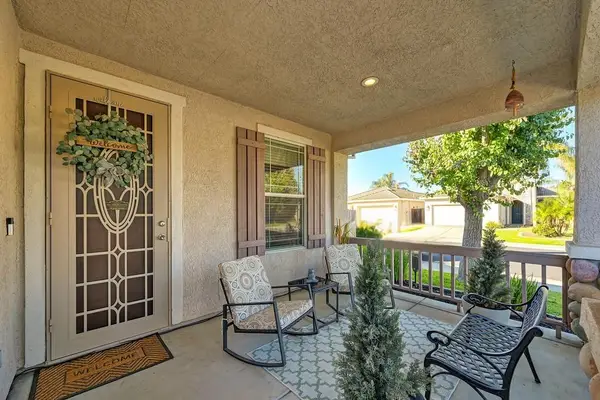 $545,000Active3 beds 2 baths1,179 sq. ft.
$545,000Active3 beds 2 baths1,179 sq. ft.4950 Luckman Way, Elk Grove, CA 95757
MLS# 225139294Listed by: PURSUIT PROPERTIES, INC. - New
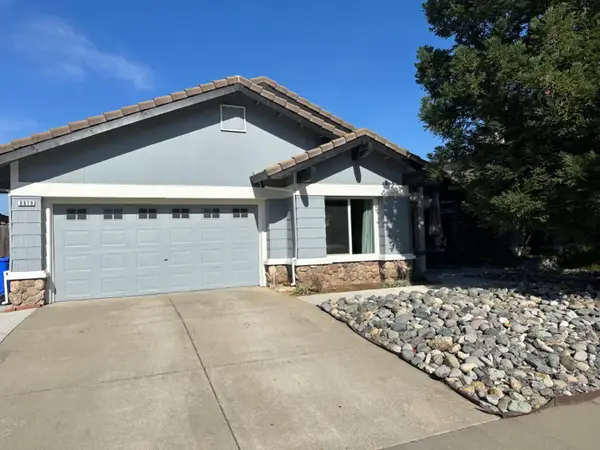 $549,000Active3 beds 2 baths1,449 sq. ft.
$549,000Active3 beds 2 baths1,449 sq. ft.8879 Mandalay Way, Elk Grove, CA 95624
MLS# 225139320Listed by: LPT REALTY, INC - New
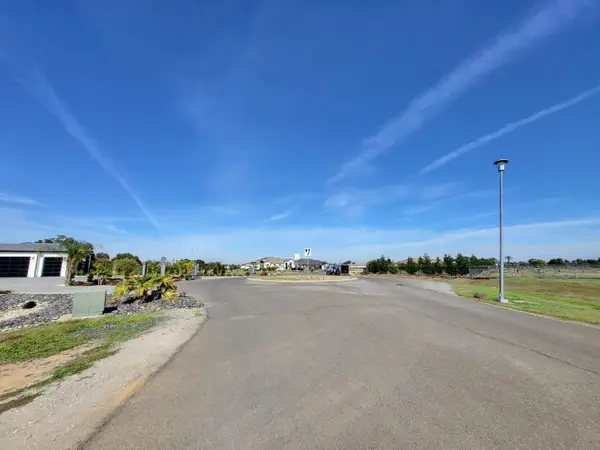 $579,900Active1.94 Acres
$579,900Active1.94 Acres8730 Dasani Way, Elk Grove, CA 95624
MLS# 225139194Listed by: INTERO REAL ESTATE SERVICES
