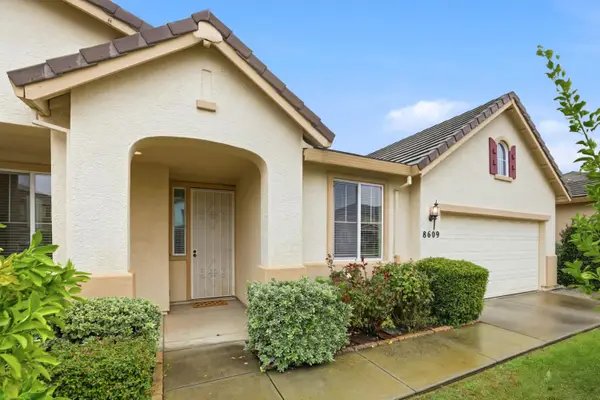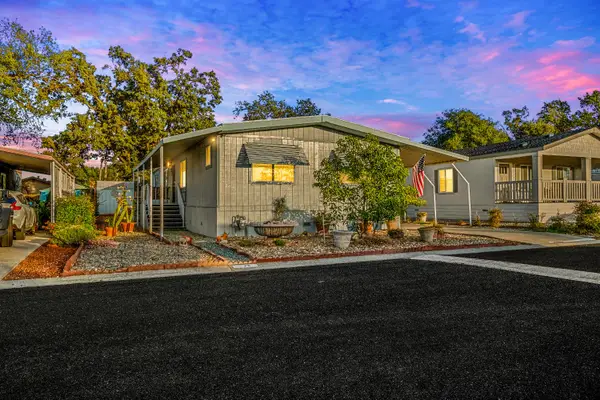10676 Wilton Road, Elk Grove, CA 95624
Local realty services provided by:Better Homes and Gardens Real Estate Everything Real Estate
10676 Wilton Road,Elk Grove, CA 95624
$6,700,000
- 6 Beds
- 7 Baths
- 8,900 sq. ft.
- Single family
- Active
Listed by: ernesto sayson
Office: sayson realty
MLS#:224119511
Source:MFMLS
Price summary
- Price:$6,700,000
- Price per sq. ft.:$752.81
- Monthly HOA dues:$16.67
About this home
Interior Renovated in 2006!! You Want the BEST, Buy the BEST!! This is a CEO Sports Family Luxury Resort! Welcome to your dream hm. Nestled on 27.09 acres of lush landscape, this property is truly a paradise. With a private golf course, lighted tennis court, picklebll court & basketball court, this hm is an oasis for those who love to stay active & enjoy the great outdoors. Designed by the renowned Suzy Stewart, this luxurious hm is a masterpiece of design & style. The interior is adorned w/the best materials, w/ Control 4 & Lutron for maximum control & convenience. You'll love the spacious layout, w/ over 8900 sq ft of family living featuring 2 Casitas & a 10-car garage. Included on the property is a wet & dry sauna & a 1000 square foot garage to house up to a 40-foot motorhome. Lounge by the over-the-edge infinity pool & spa & relax while soaking up the sun. By the numbers, heres where the true value comes in play. Take the 8900 sqft X $600 per sqft (replacement value) = $5,340,000. $1,500,000 for 20 acres of raw land w/7 acres of ownership of 65 acre lake (tot 27.09 ac), plus $75% discount of $1,500,000 site improvements, such as the 6 hole golf course & island putting green & more = $375,000. In Summary: $5,340,000 + $1,500,000 + $375,000 = $7,215,000. Great value
Contact an agent
Home facts
- Year built:1991
- Listing ID #:224119511
- Added:386 day(s) ago
- Updated:November 15, 2025 at 05:47 PM
Rooms and interior
- Bedrooms:6
- Total bathrooms:7
- Full bathrooms:7
- Living area:8,900 sq. ft.
Heating and cooling
- Cooling:Ceiling Fan(s), Central, Multi Zone
- Heating:Central, Fireplace(s)
Structure and exterior
- Roof:Spanish Tile
- Year built:1991
- Building area:8,900 sq. ft.
- Lot area:27.09 Acres
Utilities
- Water:Treatment Equipment
- Sewer:Septic Connected, Septic System
Finances and disclosures
- Price:$6,700,000
- Price per sq. ft.:$752.81
New listings near 10676 Wilton Road
- Open Sat, 1 to 4pmNew
 $639,500Active3 beds 2 baths2,190 sq. ft.
$639,500Active3 beds 2 baths2,190 sq. ft.8609 Orison Court, Elk Grove, CA 95624
MLS# 225124893Listed by: COLDWELL BANKER REALTY - Open Sat, 10:30am to 12:30pmNew
 $569,950Active3 beds 3 baths1,326 sq. ft.
$569,950Active3 beds 3 baths1,326 sq. ft.8741 Noble Fir Lane, Elk Grove, CA 95758
MLS# 225144085Listed by: NICK SADEK SOTHEBY'S INTERNATIONAL REALTY - New
 $129,999Active2 beds 2 baths1,152 sq. ft.
$129,999Active2 beds 2 baths1,152 sq. ft.48 Calle Linda, Elk Grove, CA 95624
MLS# 225127366Listed by: BEVOHN - New
 $165,000Active3 beds 2 baths1,536 sq. ft.
$165,000Active3 beds 2 baths1,536 sq. ft.25 Calle Susana, Elk Grove, CA 95624
MLS# 225138227Listed by: FUTURE HOMES AND REAL ESTATE - Open Sat, 12 to 3pmNew
 $687,000Active4 beds 3 baths2,318 sq. ft.
$687,000Active4 beds 3 baths2,318 sq. ft.8842 Cohasset Way, Elk Grove, CA 95758
MLS# 225142527Listed by: HOMESMART ICARE REALTY - Open Sat, 12 to 3pmNew
 $564,900Active4 beds 3 baths1,993 sq. ft.
$564,900Active4 beds 3 baths1,993 sq. ft.4910 Harrow Drive, Elk Grove, CA 95758
MLS# 225142886Listed by: REALTY ONE GROUP COMPLETE - New
 $429,900Active3 beds 3 baths1,351 sq. ft.
$429,900Active3 beds 3 baths1,351 sq. ft.9558 Dominion Wood Lane, Elk Grove, CA 95758
MLS# 225143149Listed by: EMPOWER PROPERTY SOLUTIONS - Open Sun, 12 to 3pmNew
 $549,999Active3 beds 2 baths1,330 sq. ft.
$549,999Active3 beds 2 baths1,330 sq. ft.8851 Silverberry Avenue, Elk Grove, CA 95624
MLS# 225143204Listed by: RE/MAX GOLD ELK GROVE - Open Sat, 1 to 4pmNew
 $700,000Active3 beds 2 baths1,678 sq. ft.
$700,000Active3 beds 2 baths1,678 sq. ft.8333 Kyler Road, Elk Grove, CA 95757
MLS# 225143755Listed by: GRAND REALTY GROUP - New
 $550,000Active3 beds 3 baths1,410 sq. ft.
$550,000Active3 beds 3 baths1,410 sq. ft.9364 Ivydale Circle, Elk Grove, CA 95758
MLS# 225144096Listed by: EXP REALTY OF CALIFORNIA INC.
