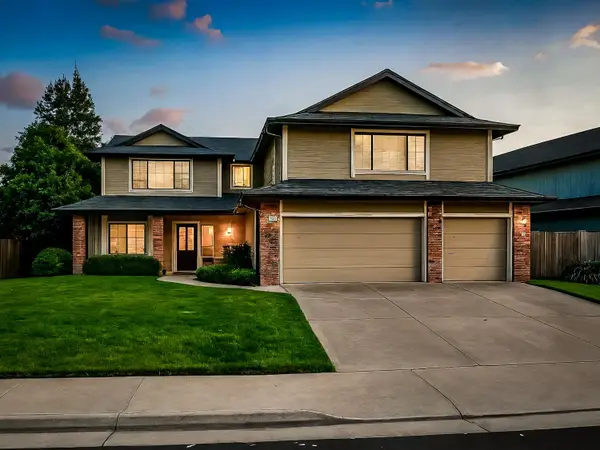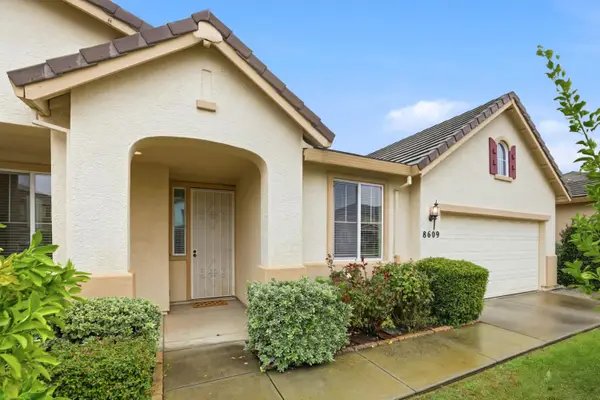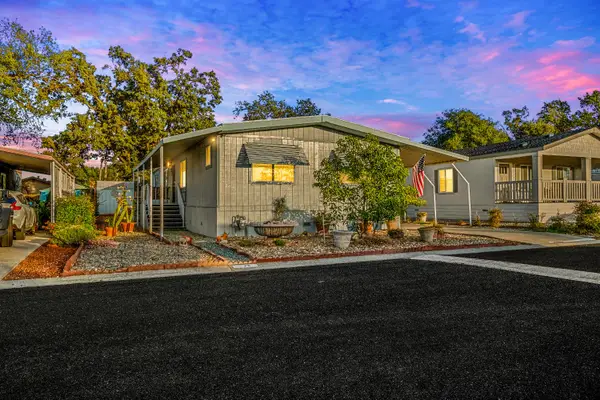9416 Lyndley Plaza Way, Elk Grove, CA 95624
Local realty services provided by:Better Homes and Gardens Real Estate Royal & Associates
9416 Lyndley Plaza Way,Elk Grove, CA 95624
$815,000
- 4 Beds
- 3 Baths
- 3,389 sq. ft.
- Single family
- Active
Listed by: kelly paulsen
Office: compass
MLS#:41102447
Source:CA_BRIDGEMLS
Price summary
- Price:$815,000
- Price per sq. ft.:$240.48
About this home
Welcome to this spacious north-east facing 4-bedroom, 3-bathroom home located at 9416 Lyndley Plaza Way in Elk Grove. With a generous 3389 square feet of living space and a total lot size of 6906 square feet, this property offers ample room for comfortable living. The interior boasts a well-designed layout with plenty of natural light, creating a warm and inviting atmosphere. The primary bedroom provides a relaxing retreat, complete with an en-suite bathroom, large walk in closet and a dual sided fireplace. There's also a large loft are and a huge bonus room upstairs that's awaiting your imagination. One of the standout features of this home is the RV access, perfect for those who enjoy outdoor adventures or need space for additional vehicles. The outdoor space also includes a sizable yard, providing a great opportunity for gardening, entertaining, or simply enjoying the California sunshine. Conveniently located in Elk Grove, this home offers easy access to a variety of amenities and attractions, making it an ideal place to call home. Don't miss out on the opportunity to make this spacious and well-appointed property your own.
Contact an agent
Home facts
- Year built:2002
- Listing ID #:41102447
- Added:457 day(s) ago
- Updated:November 15, 2025 at 09:49 PM
Rooms and interior
- Bedrooms:4
- Total bathrooms:3
- Full bathrooms:3
- Living area:3,389 sq. ft.
Heating and cooling
- Cooling:Ceiling Fan(s), Central Air
- Heating:Zoned
Structure and exterior
- Year built:2002
- Building area:3,389 sq. ft.
- Lot area:0.16 Acres
Finances and disclosures
- Price:$815,000
- Price per sq. ft.:$240.48
New listings near 9416 Lyndley Plaza Way
- New
 $739,000Active4 beds 3 baths3,141 sq. ft.
$739,000Active4 beds 3 baths3,141 sq. ft.7509 Wynndel Way, Elk Grove, CA 95758
MLS# 225143757Listed by: BERKSHIRE HATHAWAY HOME SERVICES NORCAL REAL ESTATE - Open Sat, 1 to 4pmNew
 $639,500Active3 beds 2 baths2,190 sq. ft.
$639,500Active3 beds 2 baths2,190 sq. ft.8609 Orison Court, Elk Grove, CA 95624
MLS# 225124893Listed by: COLDWELL BANKER REALTY - Open Sat, 10:30am to 12:30pmNew
 $569,950Active3 beds 3 baths1,326 sq. ft.
$569,950Active3 beds 3 baths1,326 sq. ft.8741 Noble Fir Lane, Elk Grove, CA 95758
MLS# 225144085Listed by: NICK SADEK SOTHEBY'S INTERNATIONAL REALTY - New
 $129,999Active2 beds 2 baths1,152 sq. ft.
$129,999Active2 beds 2 baths1,152 sq. ft.48 Calle Linda, Elk Grove, CA 95624
MLS# 225127366Listed by: BEVOHN - New
 $165,000Active3 beds 2 baths1,536 sq. ft.
$165,000Active3 beds 2 baths1,536 sq. ft.25 Calle Susana, Elk Grove, CA 95624
MLS# 225138227Listed by: FUTURE HOMES AND REAL ESTATE - Open Sat, 12 to 3pmNew
 $687,000Active4 beds 3 baths2,318 sq. ft.
$687,000Active4 beds 3 baths2,318 sq. ft.8842 Cohasset Way, Elk Grove, CA 95758
MLS# 225142527Listed by: HOMESMART ICARE REALTY - Open Sat, 12 to 3pmNew
 $564,900Active4 beds 3 baths1,993 sq. ft.
$564,900Active4 beds 3 baths1,993 sq. ft.4910 Harrow Drive, Elk Grove, CA 95758
MLS# 225142886Listed by: REALTY ONE GROUP COMPLETE - New
 $429,900Active3 beds 3 baths1,351 sq. ft.
$429,900Active3 beds 3 baths1,351 sq. ft.9558 Dominion Wood Lane, Elk Grove, CA 95758
MLS# 225143149Listed by: EMPOWER PROPERTY SOLUTIONS - Open Sun, 12 to 3pmNew
 $549,999Active3 beds 2 baths1,330 sq. ft.
$549,999Active3 beds 2 baths1,330 sq. ft.8851 Silverberry Avenue, Elk Grove, CA 95624
MLS# 225143204Listed by: RE/MAX GOLD ELK GROVE - Open Sat, 1 to 4pmNew
 $700,000Active3 beds 2 baths1,678 sq. ft.
$700,000Active3 beds 2 baths1,678 sq. ft.8333 Kyler Road, Elk Grove, CA 95757
MLS# 225143755Listed by: GRAND REALTY GROUP
