310 Oakbranch Drive, Encinitas, CA 92024
Local realty services provided by:Better Homes and Gardens Real Estate Royal & Associates
Listed by:james baxter
Office:realty place
MLS#:CRNDP2508253
Source:CA_BRIDGEMLS
Price summary
- Price:$1,975,000
- Price per sq. ft.:$1,034.57
About this home
Dwell West proudly presents this beautifully renovated home that has been fully reimagined inside and out with designer finishes and thoughtful updates throughout. New drought-resistant landscaping, sod, fresh exterior paint and a brand-new roof with a 10-year warranty. Professionally designed open-concept floor plan filled with natural light. Brand-new kitchen with slim white shaker cabinetry, a white oak island, quartz countertops, custom tile backsplash, oak shelving, new stainless steel appliances, and designer fixtures. Smooth-plaster fireplace with oak mantle, new LVP flooring, interior doors, hardware, and lighting complete the home's fresh look. Additional updates include a new garage door, water heater, HVAC system, new lattice patio. With every major detail considered, this home offers a turnkey opportunity to enjoy the best of Encinitas living just minutes from beaches, shopping, and top schools. Welcome Home!
Contact an agent
Home facts
- Year built:1975
- Listing ID #:CRNDP2508253
- Added:46 day(s) ago
- Updated:October 07, 2025 at 08:54 PM
Rooms and interior
- Bedrooms:3
- Total bathrooms:2
- Full bathrooms:2
- Living area:1,909 sq. ft.
Heating and cooling
- Cooling:Ceiling Fan(s), Central Air
- Heating:Central
Structure and exterior
- Year built:1975
- Building area:1,909 sq. ft.
- Lot area:0.23 Acres
Finances and disclosures
- Price:$1,975,000
- Price per sq. ft.:$1,034.57
New listings near 310 Oakbranch Drive
- New
 $2,298,000Active2 beds 2 baths1,861 sq. ft.
$2,298,000Active2 beds 2 baths1,861 sq. ft.1801 Amalfi Drive, Encinitas, CA 92024
MLS# CRNDP2509716Listed by: COMPASS - New
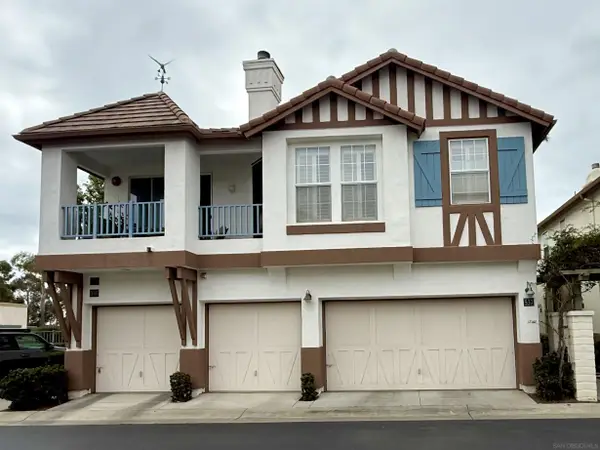 $1,225,000Active3 beds 3 baths1,268 sq. ft.
$1,225,000Active3 beds 3 baths1,268 sq. ft.537 Sweet Pea Pl., Encinitas, CA 92024
MLS# 250041010Listed by: COLDWELL BANKER REALTY - Open Sat, 11am to 3pmNew
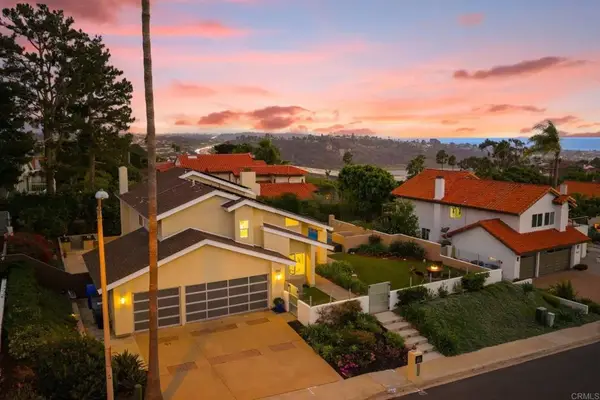 $3,650,000Active4 beds 3 baths2,360 sq. ft.
$3,650,000Active4 beds 3 baths2,360 sq. ft.2051 Wales Drive, Cardiff By The Sea, CA 92007
MLS# NDP2509698Listed by: SWELL PROPERTY - New
 $1,225,000Active3 beds 3 baths1,268 sq. ft.
$1,225,000Active3 beds 3 baths1,268 sq. ft.537 Sweet Pea Pl., Encinitas, CA 92024
MLS# 250041010SDListed by: COLDWELL BANKER REALTY - New
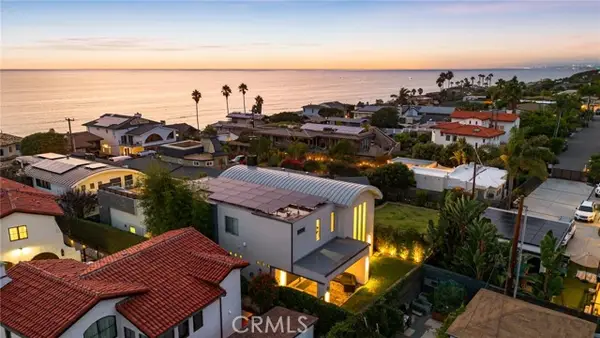 $4,850,000Active4 beds 4 baths3,505 sq. ft.
$4,850,000Active4 beds 4 baths3,505 sq. ft.1503 Neptune, Encinitas, CA 92024
MLS# PW25228871Listed by: THE OPPENHEIM GROUP - New
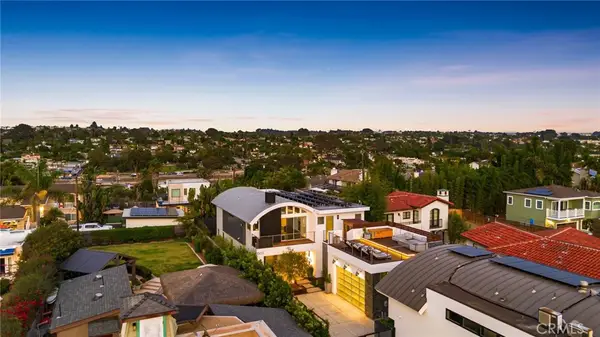 $4,850,000Active4 beds 4 baths3,505 sq. ft.
$4,850,000Active4 beds 4 baths3,505 sq. ft.1503 Neptune, Encinitas, CA 92024
MLS# PW25228871Listed by: THE OPPENHEIM GROUP - New
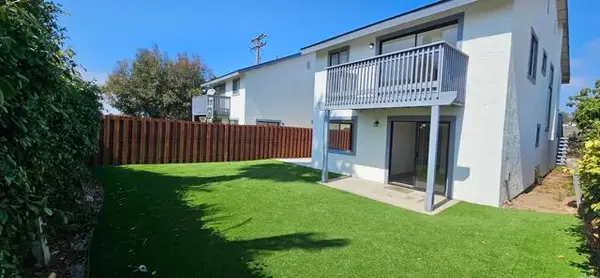 $2,350,000Active6 beds 6 baths3,960 sq. ft.
$2,350,000Active6 beds 6 baths3,960 sq. ft.Address Withheld By Seller, Encinitas, CA 92024
MLS# NDP2509700Listed by: PACIFIC SOTHEBY'S INT'L REALTY - New
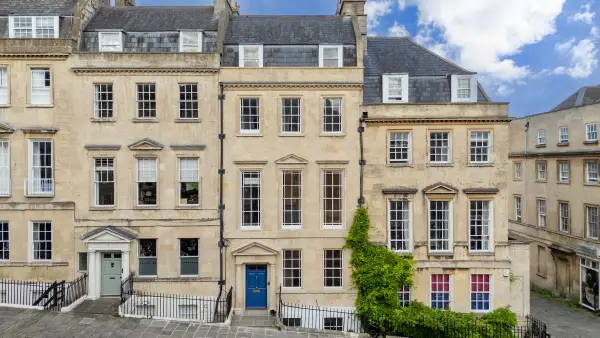 $2,350,000Active6 beds 6 baths3,960 sq. ft.
$2,350,000Active6 beds 6 baths3,960 sq. ft.Address Withheld By Seller, Encinitas, CA 92024
MLS# NDP2509700Listed by: PACIFIC SOTHEBY'S INT'L REALTY - Open Tue, 1:30 to 3:30pmNew
 $3,575,000Active5 beds 5 baths4,539 sq. ft.
$3,575,000Active5 beds 5 baths4,539 sq. ft.2815 Santa Fe Vista Ct, Encinitas, CA 92024
MLS# 250040935Listed by: COMPASS - Open Wed, 10:30am to 1pmNew
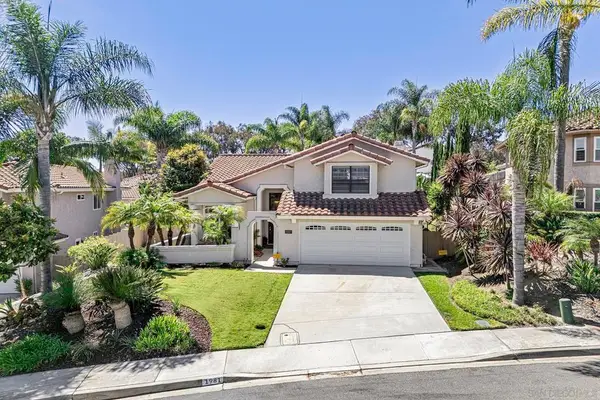 $1,825,000Active4 beds 3 baths2,167 sq. ft.
$1,825,000Active4 beds 3 baths2,167 sq. ft.1981 Avenida Joaquin, Encinitas, CA 92024
MLS# 250040929SDListed by: COMPASS
