18101 Green Meadow Drive, Encino, CA 91316
Local realty services provided by:Better Homes and Gardens Real Estate Clarity
18101 Green Meadow Drive,Encino, CA 91316
$3,795,000
- 6 Beds
- 5 Baths
- 4,652 sq. ft.
- Single family
- Active
Listed by: sokrat arzumanyan
Office: beverly and company, inc.
MLS#:25604091
Source:CRMLS
Price summary
- Price:$3,795,000
- Price per sq. ft.:$815.78
- Monthly HOA dues:$33.83
About this home
Extraordinary Views! Situated on an expansive 17,487 sq ft lot in the prestigious Lake Encino community, this exquisitely fully renovated residence is the epitome of modern luxury and elegance. From the moment you arrive, you’re welcomed by beautifully landscaped front grounds featuring towering palm trees, vibrant rose bushes, manicured grass yard, and lush greenery—offering unmatched curb appeal and serene privacy. As you approach the entrance, a meticulously scaled walkway illuminated by custom architectural lighting leads to the grand entry, offering a striking first impression of the home’s refined elegance. Step through the beautiful 10-foot double doors into a soaring 17-foot foyer, where abundant natural light highlights sleek hardwood floors and a striking glass-panel staircase. The thoughtful design draws you inward, revealing unobstructed panoramic views that define the experience of this remarkable home, visible from nearly every space and elevating the living environment to one of absolute sophistication. Seamlessly transition from indoor living to an outdoor oasis through fully expandable accordion doors that open to a resort-style backyard retreat. Enjoy sun-soaked days lounging on the Baja shelf of the custom pool and spa, or host lavish gatherings with ease in the fully equipped outdoor kitchen featuring a Viking stainless steel BBQ, Coyote appliances, and elegant dining space. The landscape is tailored for beauty and ease, with drought-conscious greenery, automated irrigation, and ambient modern lighting throughout. Inside, the gourmet kitchen is a showpiece, outfitted with solid wood cabinetry, quartz countertops, a Sub-Zero refrigerator, dedicated Sub-Zero freezer, and premium Viking stainless steel appliances. Opening to an expansive open-concept layout blending into a dining and lounging experience with a contemporary fireplace, recessed lighting, and uninterrupted views. The home offers six spacious bedrooms, four full bathrooms with showers, a well-appointed powder room, a fully built-out executive office with custom shelving, and a walk-in laundry room. A secluded en-suite bedroom on the main level offers privacy for guests or multigenerational living, while remaining bedrooms are positioned upstairs. Several offer magnificent views and access to expansive terraces. HOA includes private tennis courts. Optional community roaming security services are available for an additional cost, arranged directly through the service provider.
Contact an agent
Home facts
- Year built:1974
- Listing ID #:25604091
- Added:280 day(s) ago
- Updated:February 10, 2026 at 02:17 PM
Rooms and interior
- Bedrooms:6
- Total bathrooms:5
- Full bathrooms:5
- Living area:4,652 sq. ft.
Heating and cooling
- Cooling:Central Air
- Heating:Central Furnace
Structure and exterior
- Year built:1974
- Building area:4,652 sq. ft.
- Lot area:0.4 Acres
Finances and disclosures
- Price:$3,795,000
- Price per sq. ft.:$815.78
New listings near 18101 Green Meadow Drive
- New
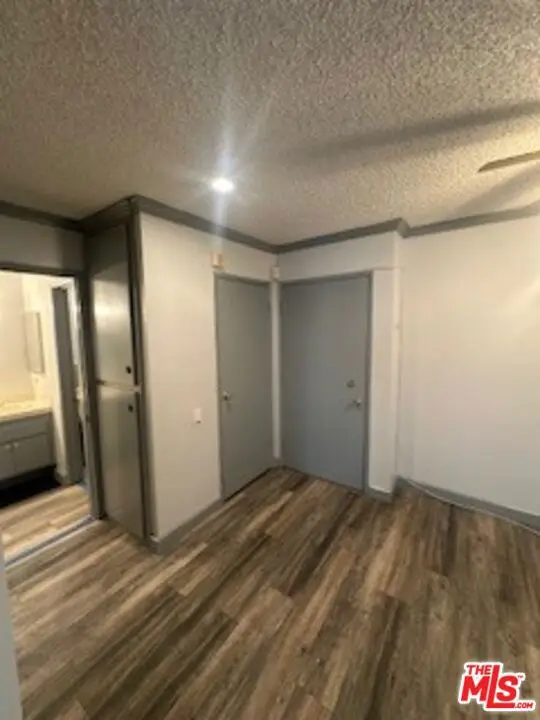 $315,000Active2 beds 2 baths990 sq. ft.
$315,000Active2 beds 2 baths990 sq. ft.5460 White Oak Avenue #B103, Encino (los Angeles), CA 91316
MLS# CL26649791Listed by: TRANSCEND REAL ESTATE SERVICES - New
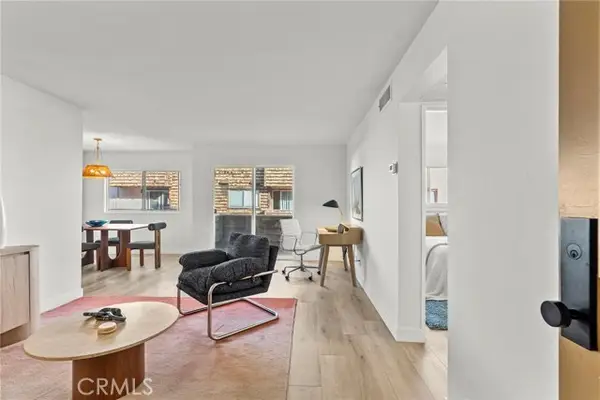 $375,000Active2 beds 1 baths903 sq. ft.
$375,000Active2 beds 1 baths903 sq. ft.5400 Newcastle #12, Encino (los Angeles), CA 91316
MLS# CRSR26030376Listed by: BRANDOLINO GROUP - New
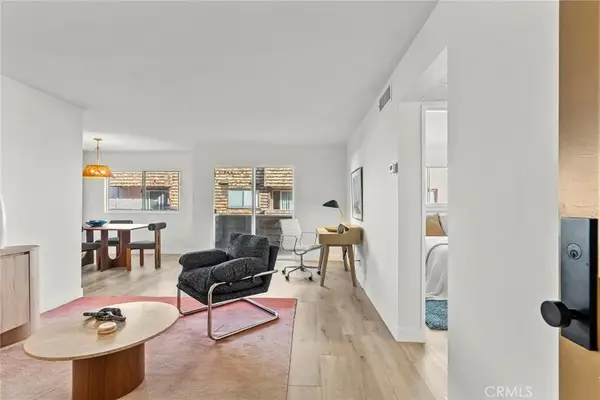 $375,000Active2 beds 1 baths903 sq. ft.
$375,000Active2 beds 1 baths903 sq. ft.5400 Newcastle #12, Encino, CA 91316
MLS# SR26030376Listed by: BRANDOLINO GROUP - New
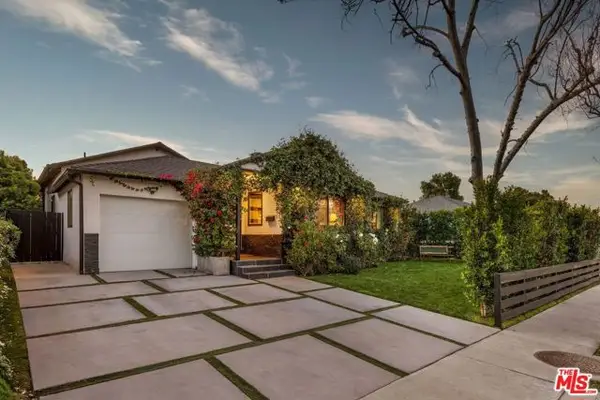 $1,795,000Active4 beds 4 baths2,250 sq. ft.
$1,795,000Active4 beds 4 baths2,250 sq. ft.5919 Encino Avenue, Encino (los Angeles), CA 91316
MLS# CL26648015Listed by: THE AGENCY - New
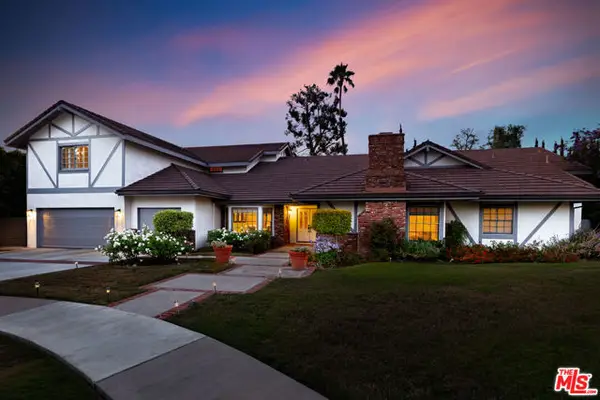 $2,875,000Active6 beds 6 baths5,527 sq. ft.
$2,875,000Active6 beds 6 baths5,527 sq. ft.17341 Cumpston Street, Encino (los Angeles), CA 91316
MLS# CL26649571Listed by: THE BEVERLY HILLS ESTATES - New
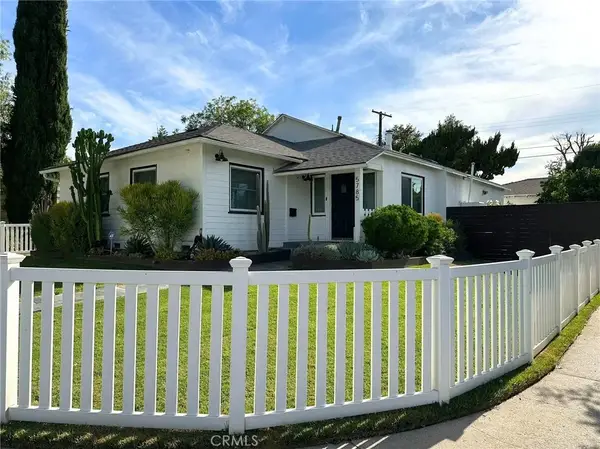 $1,350,000Active3 beds 2 baths1,615 sq. ft.
$1,350,000Active3 beds 2 baths1,615 sq. ft.5785 Bertrand, Encino, CA 91316
MLS# SR26029287Listed by: AMIR KASRA INC.DBA FORTIS FINANCIAL R.E. - New
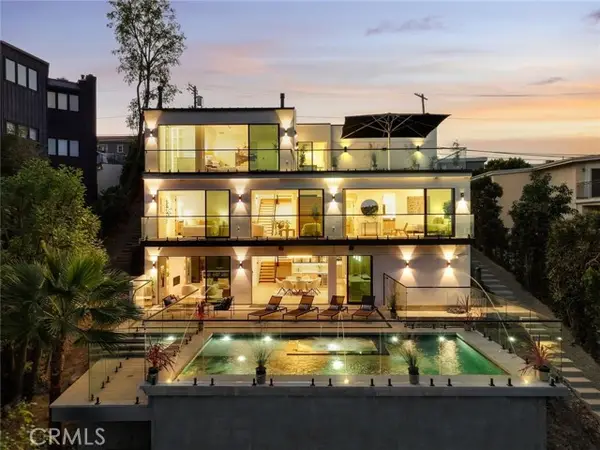 $4,575,000Active5 beds 5 baths4,282 sq. ft.
$4,575,000Active5 beds 5 baths4,282 sq. ft.16800 Oak View, Encino (los Angeles), CA 91436
MLS# CRSR26028627Listed by: THE ONE LUXURY PROPERTIES - New
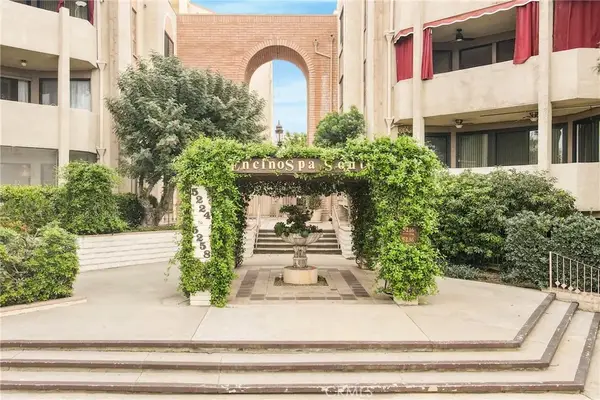 $669,000Active2 beds 2 baths1,617 sq. ft.
$669,000Active2 beds 2 baths1,617 sq. ft.5216 Yarmouth #107, Encino, CA 91316
MLS# SR26018851Listed by: RODEO REALTY - New
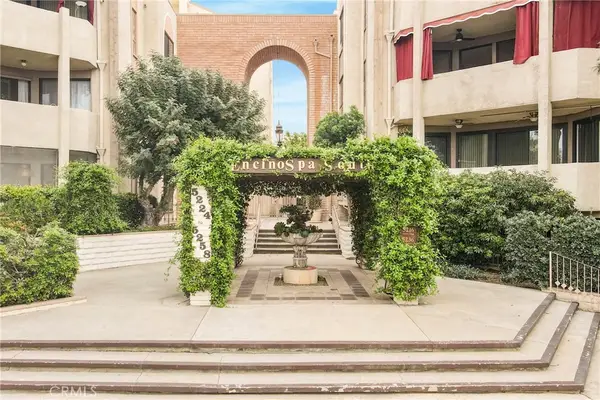 $669,000Active2 beds 2 baths1,617 sq. ft.
$669,000Active2 beds 2 baths1,617 sq. ft.5216 Yarmouth #107, Encino, CA 91316
MLS# SR26018851Listed by: RODEO REALTY - Open Sun, 1 to 4pmNew
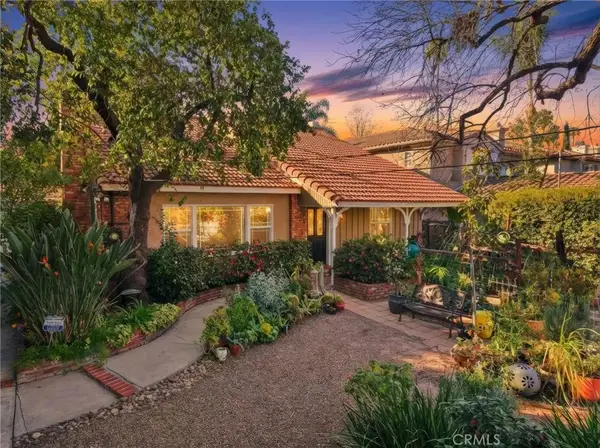 $2,249,000Active4 beds 2 baths2,390 sq. ft.
$2,249,000Active4 beds 2 baths2,390 sq. ft.4963 Haskell, Encino, CA 91436
MLS# SR26027589Listed by: RODEO REALTY

