4326 Coronet Drive, Encino, CA 91316
Local realty services provided by:Better Homes and Gardens Real Estate Lakeview Realty
4326 Coronet Drive,Encino, CA 91316
$4,495,000
- 5 Beds
- 6 Baths
- 4,755 sq. ft.
- Single family
- Active
Listed by:kseniya erwin
Office:westside estate agency inc.
MLS#:25586879
Source:CRMLS
Price summary
- Price:$4,495,000
- Price per sq. ft.:$945.32
About this home
Jetliner Views!!! A rare offering in the prestigious Encino Hills, 4326 Coronet Dr delivers the ultimate in privacy, design, and breathtaking jetliner views.Tucked at the end of a long, gated private drive, this modern estate is a true hillside sanctuary, offering panoramic vistas from nearly every room. Beautifully reimagined in 2019 and in immaculate, like-new condition, the home features 5 ensuite bedrooms thoughtfully arranged over two levels-two upstairs and three downstairs for optimal comfort and flexibility. The upstairs primary suite is a luxurious retreat with a spa-style bath, dual walk-in closets, and a private deck that opens to unobstructed views stretching across the valley.The dramatic great room is flooded with natural light, featuring soaring ceilings, walls of glass, and seamless indoor-outdoor flow. A sleek media room offers the perfect setting for movie nights, while a serene rose garden provides a quiet space to unwind.Outside, enjoy a stunning pool, sun-drenched terrace, and generous entertaining space, all set against a backdrop of sweeping valley views.Private, gated, and beautifully designed, this exceptional estate embodies the best of modern Encino living.
Contact an agent
Home facts
- Year built:1959
- Listing ID #:25586879
- Added:54 day(s) ago
- Updated:October 28, 2025 at 10:52 AM
Rooms and interior
- Bedrooms:5
- Total bathrooms:6
- Full bathrooms:5
- Half bathrooms:1
- Living area:4,755 sq. ft.
Heating and cooling
- Cooling:Central Air
- Heating:Central
Structure and exterior
- Year built:1959
- Building area:4,755 sq. ft.
- Lot area:0.44 Acres
Finances and disclosures
- Price:$4,495,000
- Price per sq. ft.:$945.32
New listings near 4326 Coronet Drive
- New
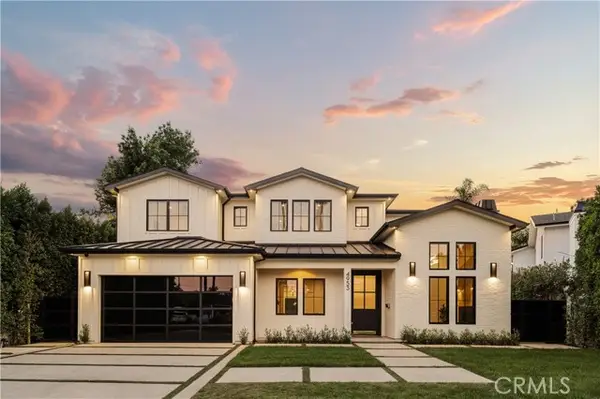 $4,295,000Active5 beds 6 baths4,618 sq. ft.
$4,295,000Active5 beds 6 baths4,618 sq. ft.4953 Edgerton Avenue, Encino (los Angeles), CA 91436
MLS# CRSR25240230Listed by: THE AGENCY - New
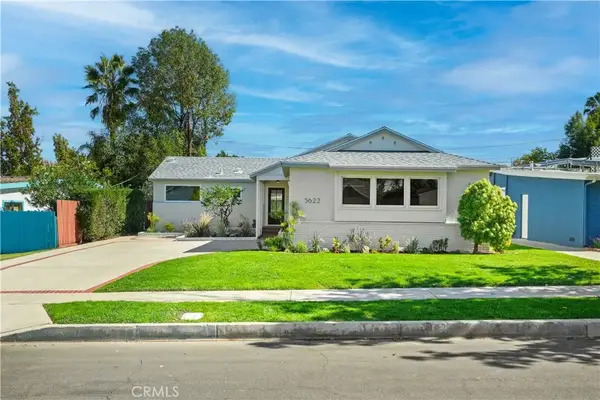 $1,249,000Active3 beds 3 baths1,364 sq. ft.
$1,249,000Active3 beds 3 baths1,364 sq. ft.5622 Babbitt Avenue, Encino, CA 91316
MLS# SR25248401Listed by: RE/MAX ONE - Open Sun, 1 to 4pmNew
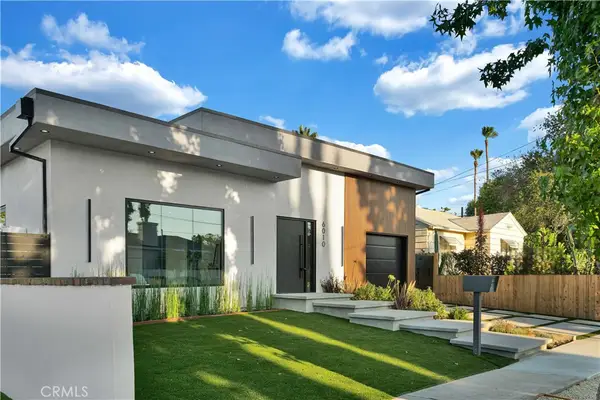 $1,799,900Active3 beds 4 baths2,107 sq. ft.
$1,799,900Active3 beds 4 baths2,107 sq. ft.6010 Lasaine Avenue, Encino, CA 91316
MLS# SR25247501Listed by: EQUITY UNION - Open Fri, 11am to 2pmNew
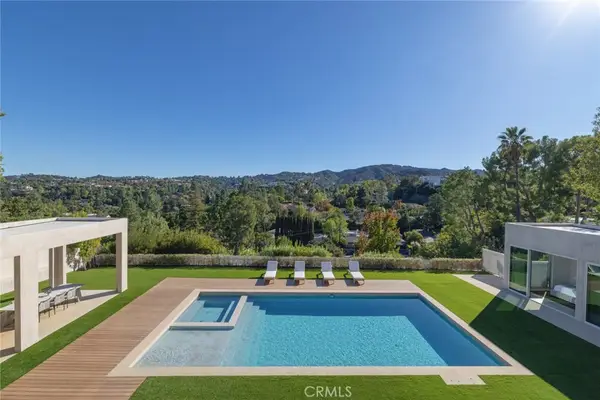 $9,250,000Active6 beds 8 baths10,536 sq. ft.
$9,250,000Active6 beds 8 baths10,536 sq. ft.4442 Estrondo Drive, Encino, CA 91436
MLS# SR25230937Listed by: THE AGENCY - New
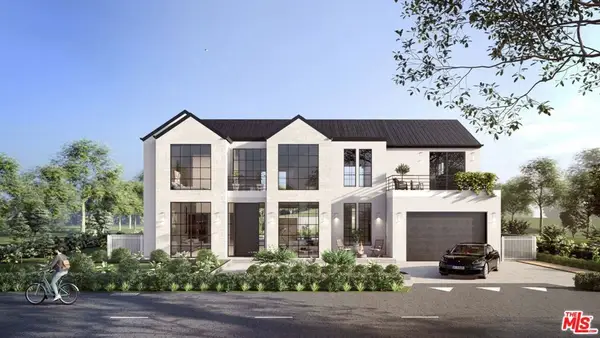 $2,598,000Active0.3 Acres
$2,598,000Active0.3 Acres4186 Hayvenhurst Drive, Encino, CA 91436
MLS# 25607411Listed by: THE BEVERLY HILLS ESTATES - New
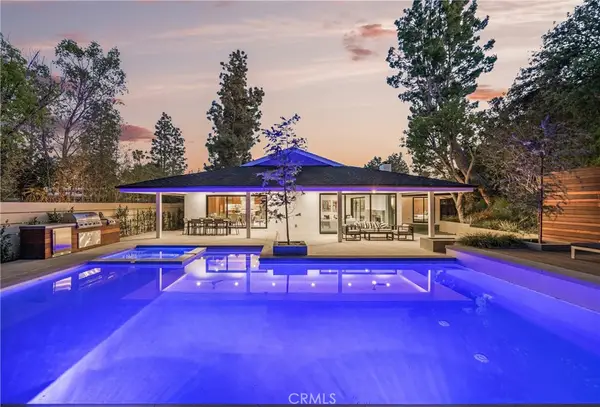 $3,799,000Active5 beds 6 baths4,193 sq. ft.
$3,799,000Active5 beds 6 baths4,193 sq. ft.16105 Clear Oak Drive, Encino, CA 91436
MLS# SR25246498Listed by: RODEO REALTY - New
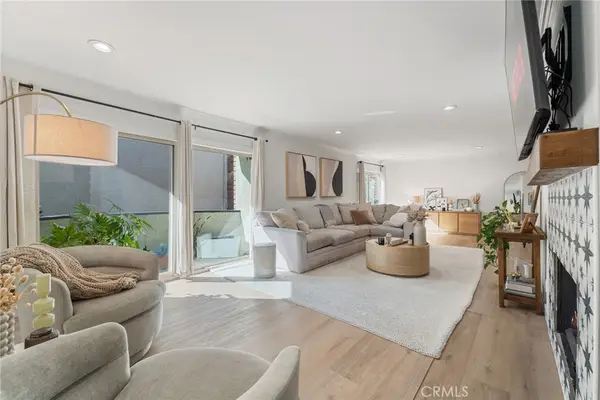 $724,000Active2 beds 2 baths1,582 sq. ft.
$724,000Active2 beds 2 baths1,582 sq. ft.5440 Lindley #201, Encino, CA 91316
MLS# SR25246306Listed by: RE/MAX ONE - New
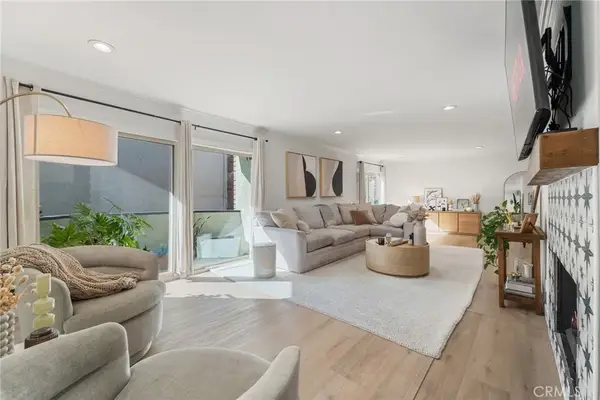 $724,000Active2 beds 2 baths1,582 sq. ft.
$724,000Active2 beds 2 baths1,582 sq. ft.5440 Lindley #201, Encino, CA 91316
MLS# SR25246306Listed by: RE/MAX ONE - New
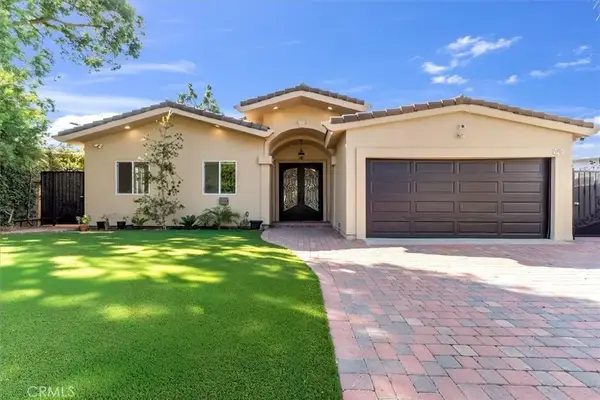 $1,499,000Active5 beds 4 baths2,341 sq. ft.
$1,499,000Active5 beds 4 baths2,341 sq. ft.5701 Wish Avenue, Encino, CA 91316
MLS# SR25235692Listed by: RE/MAX ONE - New
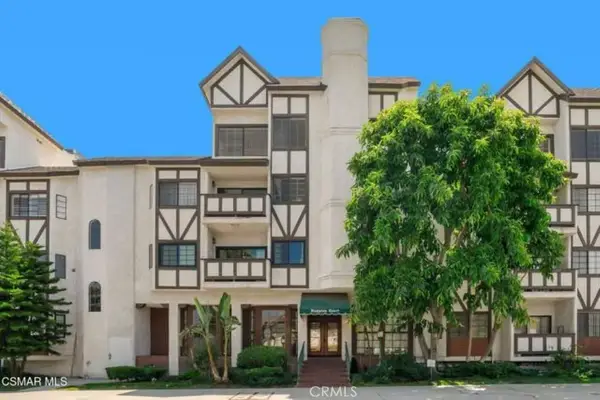 $529,900Active2 beds 2 baths1,157 sq. ft.
$529,900Active2 beds 2 baths1,157 sq. ft.17914 Magnolia Boulevard #127, Encino, CA 91316
MLS# SR25246119Listed by: REALTY AMERICA GROUP
