- BHGRE®
- California
- Escondido
- 3111 Orchard Glen
3111 Orchard Glen, Escondido, CA 92026
Local realty services provided by:Better Homes and Gardens Real Estate Royal & Associates
3111 Orchard Glen,Escondido, CA 92026
$1,499,990
- 4 Beds
- 3 Baths
- 2,766 sq. ft.
- Single family
- Active
Listed by: rebecca austin
Office: rebecca austin, broker
MLS#:CROC25248242
Source:CA_BRIDGEMLS
Price summary
- Price:$1,499,990
- Price per sq. ft.:$542.3
- Monthly HOA dues:$367
About this home
This move-in ready home at Wohlford Estates offers the perfect blend of casual elegance and functional design - all on one level. With over $88,000 in professionally curated upgrades already included, you'll enjoy elevated finishes, modern conveniences, and immediate comfort from day one. Ask about limited-time incentives and flexible financing options that may help to reduce closing costs or monthly payments. Featuring 4 bedrooms, 3 bathrooms, and a 3-car garage, this open-concept layout delivers flexibility and ease. A welcoming foyer flows into a dedicated office nook, ideal for remote work or a creative space. The expansive Great Room opens to a sleek Kitchen outfitted with white soft-close cabinetry, under-cabinet lighting, quartz countertops, and a premium appliance package - including a 5-burner cooktop, double ovens, built-in microwave, and 36" vent hood. Upgraded flooring throughout enhances the home's fresh, modern feel. Step outside through wide sliders to your covered outdoor living space, perfect for dining al fresco or enjoying morning coffee with a breeze. The spacious Primary Suite is tucked away in its own wing and features a spa-like bath with dual vanities, walk-in shower with estone surround, freestanding tub, and a large walk-in closet. Three additional bedro
Contact an agent
Home facts
- Year built:2025
- Listing ID #:CROC25248242
- Added:95 day(s) ago
- Updated:February 01, 2026 at 02:30 AM
Rooms and interior
- Bedrooms:4
- Total bathrooms:3
- Full bathrooms:3
- Living area:2,766 sq. ft.
Heating and cooling
- Cooling:Ceiling Fan(s), Central Air, ENERGY STAR Qualified Equipment
- Heating:Central, Forced Air, Natural Gas, Solar
Structure and exterior
- Year built:2025
- Building area:2,766 sq. ft.
- Lot area:0.33 Acres
Finances and disclosures
- Price:$1,499,990
- Price per sq. ft.:$542.3
New listings near 3111 Orchard Glen
- New
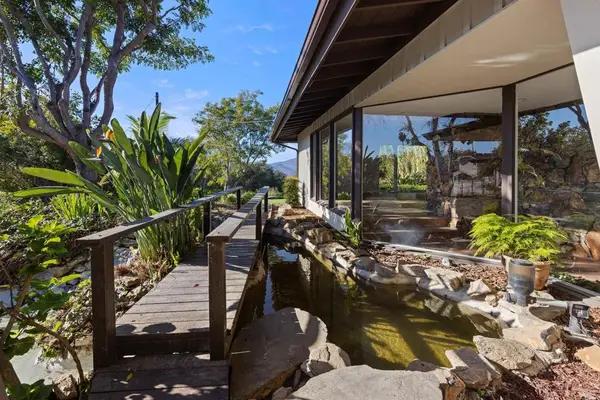 $1,499,000Active3 beds 3 baths3,720 sq. ft.
$1,499,000Active3 beds 3 baths3,720 sq. ft.1520 Via Rancho Pkwy, Escondido, CA 92029
MLS# NDP2601019Listed by: EXCEL PREFERRED REALTY - Coming Soon
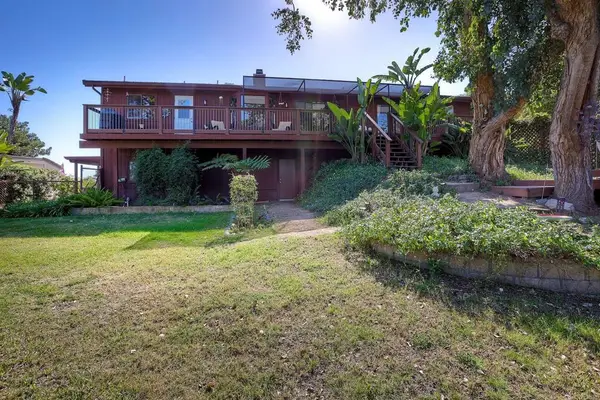 $969,000Coming Soon4 beds 4 baths
$969,000Coming Soon4 beds 4 baths28242 Glenmeade Way, Escondido, CA 92026
MLS# NDP2601017Listed by: FIRST TEAM REAL ESTATE - New
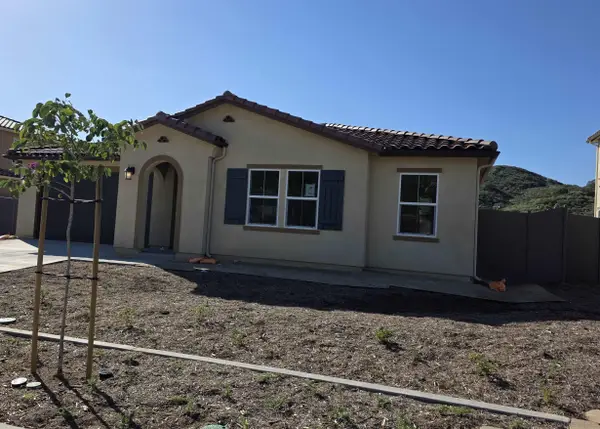 $1,199,914Active4 beds 3 baths2,620 sq. ft.
$1,199,914Active4 beds 3 baths2,620 sq. ft.3437 Butler Place, Escondido, CA 92027
MLS# 260002412Listed by: VIP PREMIER REALTY CORP - New
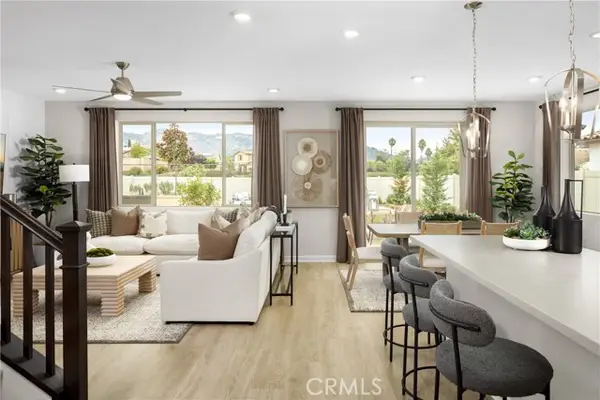 $1,207,855Active5 beds 3 baths2,838 sq. ft.
$1,207,855Active5 beds 3 baths2,838 sq. ft.2024 Simpatico Place, Escondido, CA 92026
MLS# CROC26022374Listed by: REBECCA AUSTIN, BROKER - New
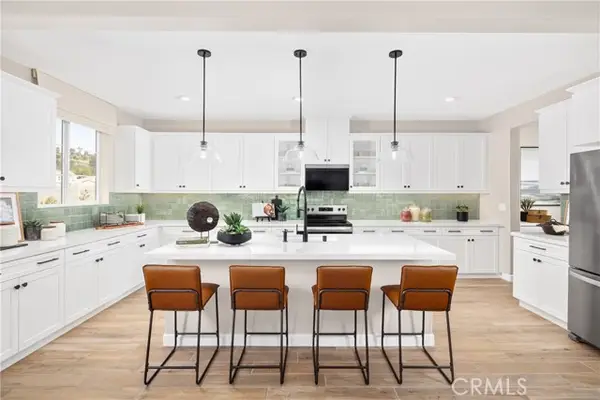 $1,259,915Active4 beds 3 baths3,284 sq. ft.
$1,259,915Active4 beds 3 baths3,284 sq. ft.2025 Simpatico Place, Escondido, CA 92026
MLS# CROC26022383Listed by: REBECCA AUSTIN, BROKER - New
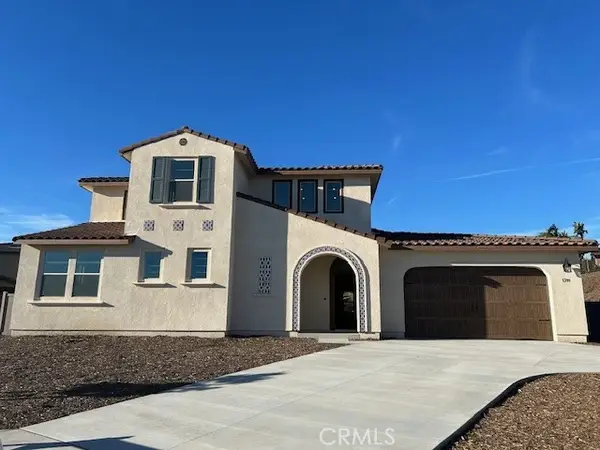 $1,668,805Active4 beds 4 baths3,399 sq. ft.
$1,668,805Active4 beds 4 baths3,399 sq. ft.1391 Amanda Glen, Escondido, CA 92029
MLS# CROC26022423Listed by: TRUMARK CONSTRUCTION SERVICES INC - New
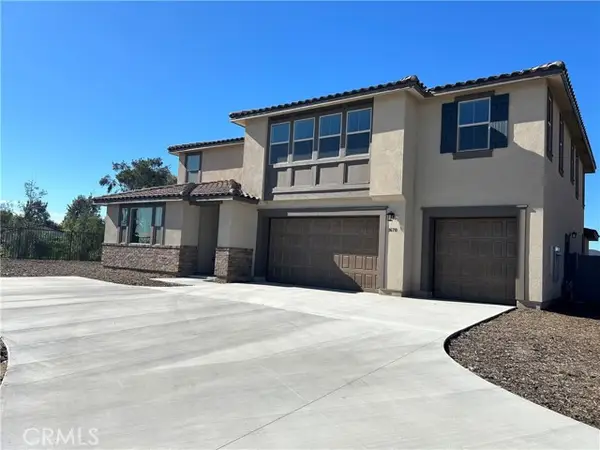 $1,865,409Active5 beds 5 baths4,300 sq. ft.
$1,865,409Active5 beds 5 baths4,300 sq. ft.1670 Amanda Glen, Escondido, CA 92029
MLS# CROC26022441Listed by: TRUMARK CONSTRUCTION SERVICES INC - New
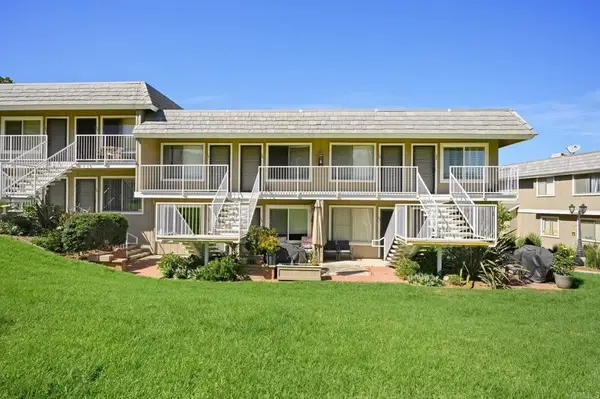 $339,000Active1 beds 1 baths558 sq. ft.
$339,000Active1 beds 1 baths558 sq. ft.27725 Mountain Meadow #27, Escondido, CA 92026
MLS# NDP2600998Listed by: COLDWELL BANKER REALTY - Coming Soon
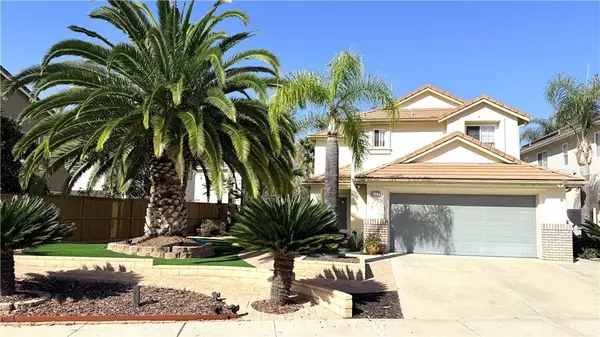 $1,050,000Coming Soon5 beds 3 baths
$1,050,000Coming Soon5 beds 3 baths8738 Gracilior, Escondido, CA 92026
MLS# SW26021915Listed by: UNITED ONE REALTY - New
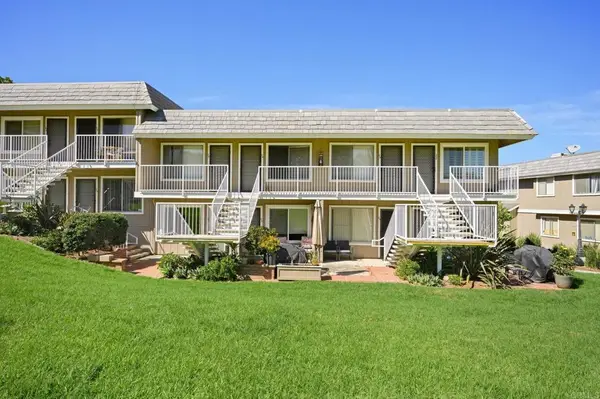 $339,000Active1 beds 1 baths558 sq. ft.
$339,000Active1 beds 1 baths558 sq. ft.27725 Mountain Meadow #27, Escondido, CA 92026
MLS# NDP2600998Listed by: COLDWELL BANKER REALTY

