4144 Brookhill Drive, Fair Oaks, CA 95628
Local realty services provided by:Better Homes and Gardens Real Estate Everything Real Estate
Listed by:mairin haley
Office:compass
MLS#:225098083
Source:MFMLS
Price summary
- Price:$720,000
- Price per sq. ft.:$296.91
About this home
Welcome to sweet Fair Oaks living at 4144 Brookhill Drive! Tree lined streets, charming hills and close proximity to the river makes this home an outdoor lover's paradise! The home sits on an expansive .43 acre lot with plenty of space to park the RV or Boat or just enjoy the expansive outdoor space and deck! The home is light and bright with high vaulted and wood beamed ceilings, two living spaces including fireplaces and an extra seating/office area. Convenience and space abounds with the 4 generously sized bedrooms and 2 1/2 bathrooms. There is a detached shed converted to an outdoor office with ethernet, pantry off of the eating area and indoor laundry area that add to the convenient living. The hot tub will convey with the property and the presidential roof has many years left. Bannister Park, Sacramento Waldorf School and the river are less than a half a mile away making this home in the center of Fair Oaks schools and recreation! Do not miss this spacious gem in one of Sacramento's most desired suburbs! Tour today!
Contact an agent
Home facts
- Year built:1959
- Listing ID #:225098083
- Added:91 day(s) ago
- Updated:October 24, 2025 at 07:15 AM
Rooms and interior
- Bedrooms:4
- Total bathrooms:3
- Full bathrooms:2
- Living area:2,425 sq. ft.
Heating and cooling
- Cooling:Central
- Heating:Central
Structure and exterior
- Roof:Composition Shingle
- Year built:1959
- Building area:2,425 sq. ft.
- Lot area:0.43 Acres
Utilities
- Sewer:Public Sewer
Finances and disclosures
- Price:$720,000
- Price per sq. ft.:$296.91
New listings near 4144 Brookhill Drive
- Open Sat, 3 to 5pmNew
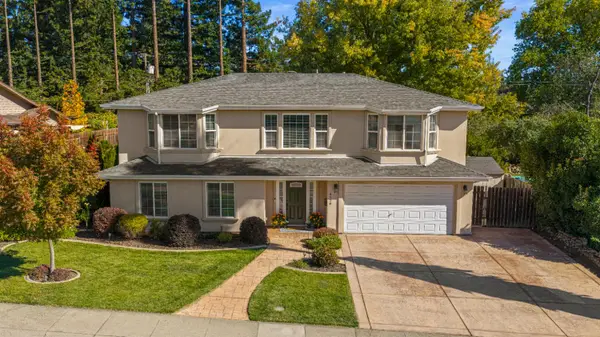 $799,000Active4 beds 3 baths2,590 sq. ft.
$799,000Active4 beds 3 baths2,590 sq. ft.4926 Arbardee Drive, Fair Oaks, CA 95628
MLS# 225136241Listed by: NICK SADEK SOTHEBY'S INTERNATIONAL REALTY - Open Sat, 1 to 3pmNew
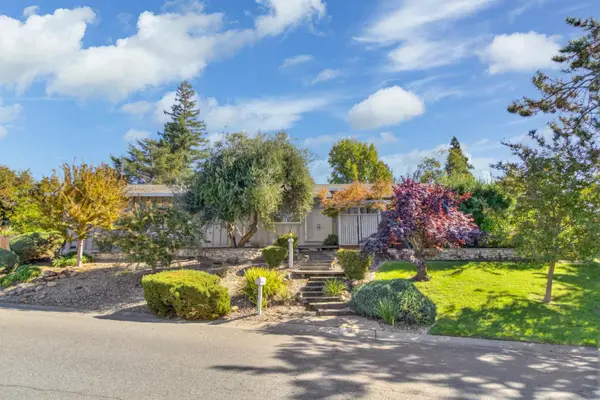 $465,000Active4 beds 2 baths1,688 sq. ft.
$465,000Active4 beds 2 baths1,688 sq. ft.7825 Greenridge Way, Fair Oaks, CA 95628
MLS# 225135658Listed by: COLDWELL BANKER REALTY - Open Sat, 11am to 2:30pmNew
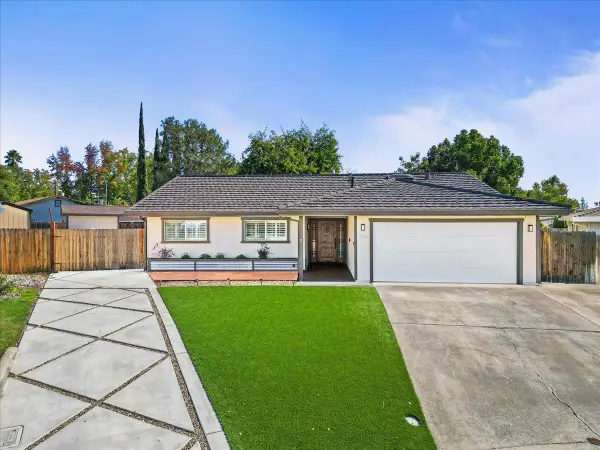 $599,000Active3 beds 2 baths1,481 sq. ft.
$599,000Active3 beds 2 baths1,481 sq. ft.4433 Plantation Drive, Fair Oaks, CA 95628
MLS# 225135941Listed by: WATERMAN REAL ESTATE - New
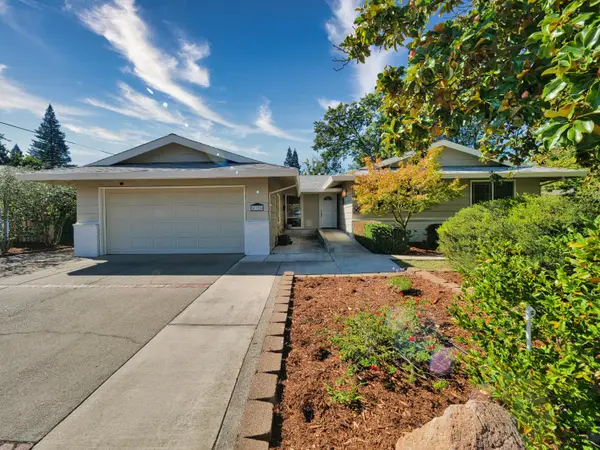 $539,500Active3 beds 2 baths1,701 sq. ft.
$539,500Active3 beds 2 baths1,701 sq. ft.5325 Rimwood Drive, Fair Oaks, CA 95628
MLS# 225134877Listed by: EXP OF NORTHERN CALIFORNIA - Open Sat, 12 to 2pmNew
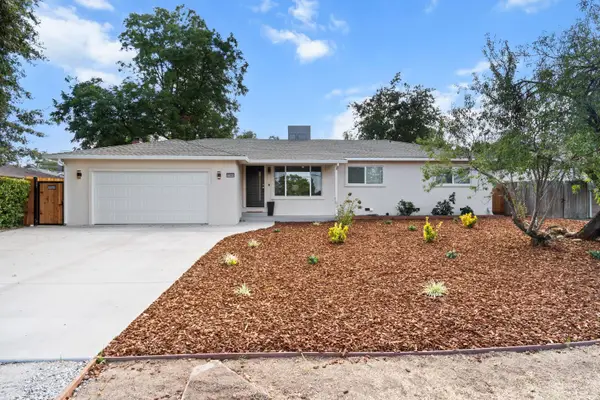 $995,000Active5 beds 3 baths2,765 sq. ft.
$995,000Active5 beds 3 baths2,765 sq. ft.8366 Madison Avenue, Fair Oaks, CA 95628
MLS# 225134470Listed by: BERKSHIRE HATHAWAY HOME SERVICES NORCAL REAL ESTATE - New
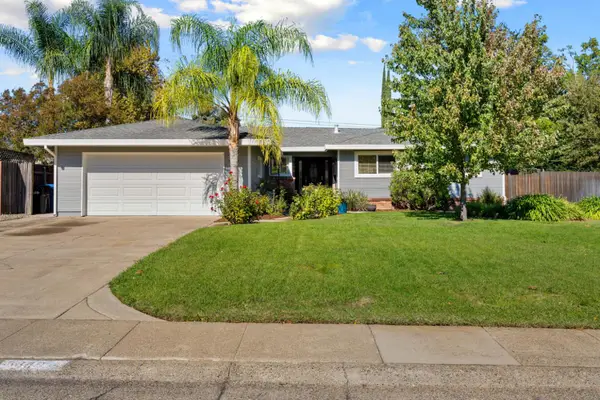 $549,900Active3 beds 2 baths1,519 sq. ft.
$549,900Active3 beds 2 baths1,519 sq. ft.8849 Britland Way, Fair Oaks, CA 95628
MLS# 225134419Listed by: HENSLER REAL ESTATE - New
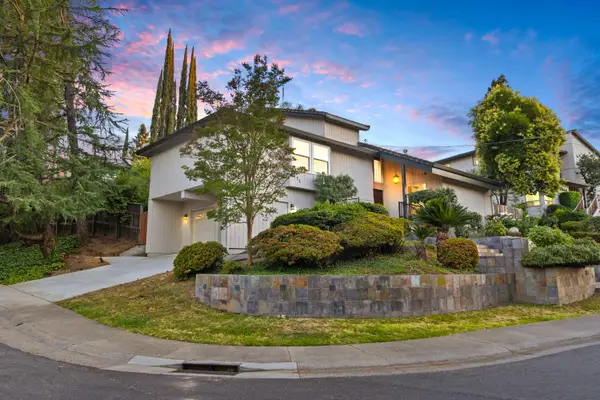 $919,900Active4 beds 3 baths2,559 sq. ft.
$919,900Active4 beds 3 baths2,559 sq. ft.8574 Willings Way, Fair Oaks, CA 95628
MLS# 225133871Listed by: WINDERMERE SIGNATURE PROPERTIES FAIR OAKS - New
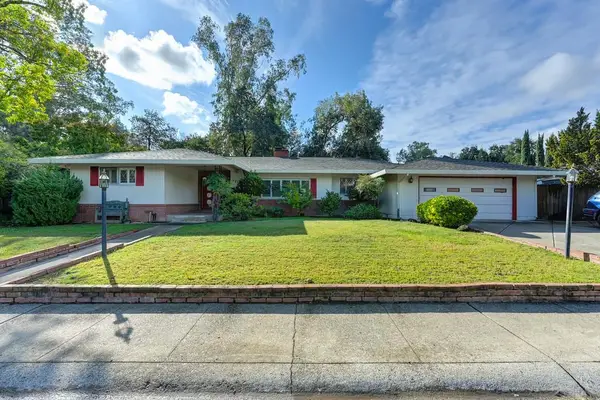 $609,000Active3 beds 3 baths2,157 sq. ft.
$609,000Active3 beds 3 baths2,157 sq. ft.7224 Walnut Road, Fair Oaks, CA 95628
MLS# 225132687Listed by: BETTER HOMES REALTY - Open Sun, 2 to 4pmNew
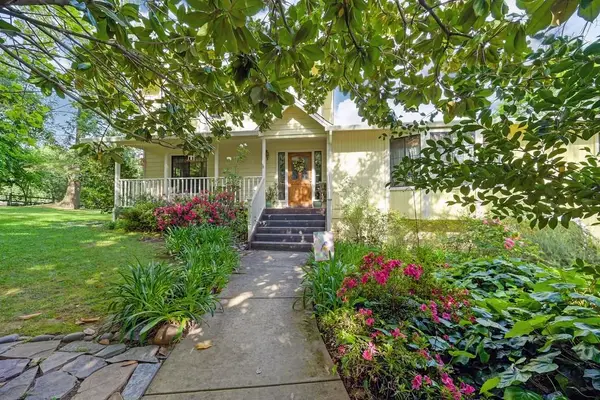 $729,000Active5 beds 3 baths3,144 sq. ft.
$729,000Active5 beds 3 baths3,144 sq. ft.4516 New York Avenue, Fair Oaks, CA 95628
MLS# 225133519Listed by: WINDERMERE SIGNATURE PROPERTIES FAIR OAKS - Open Sat, 12 to 2pmNew
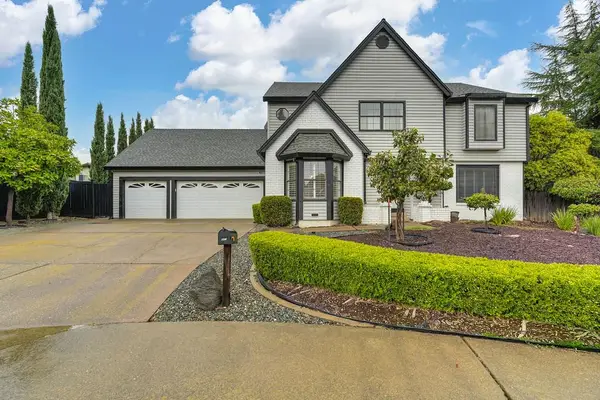 $765,000Active3 beds 3 baths2,610 sq. ft.
$765,000Active3 beds 3 baths2,610 sq. ft.8477 Rick Mary Court, Fair Oaks, CA 95628
MLS# 225130566Listed by: WINDERMERE SIGNATURE PROPERTIES DAVIS
