26929 Linfield Street, Fall River Mills, CA 96028
Local realty services provided by:Better Homes and Gardens Real Estate Results
26929 Linfield Street,Fall River Mills, CA 96028
$448,500
- 3 Beds
- 2 Baths
- 1,512 sq. ft.
- Single family
- Pending
Listed by: allison cassity
Office: coldwell banker intermountain realty
MLS#:25-3893
Source:CA_SAR
Price summary
- Price:$448,500
- Price per sq. ft.:$296.63
About this home
You will be amazed by the exceptional features of this property! Get ready to be impressed with how exceptionally well-built and thoughtfully designed the home, shop, and outbuildings are. This residence reflects true quality and craftsmanship with beautiful hickory cabinetry, quartz countertops, oak and tile flooring, and metal roofs on the home, shop and garage. The storage is carefully designed, with extra broom and pantry spaces with 3 good-sized walk-in closets featuring windows for light! The free-standing heater runs off fuel oil, as does the on-demand water heater. Front and back decks provide plenty of lounging space with incredible views of Saddle and Soldier Mountains! Plenty of parking for all the toys and property and it is fully fenced, making it a great horse or livestock property. Thoughtful additions: back-up generator with interior switches, and a raised foundation with a high crawl space for easy under-home access.
The metal shop building is 24 x 48 with front and back interior sections and an overhang for storing tools and implements. Two wells service the property; one for backyard irrigation and the newer well, drilled to 600', produced an impressive 300gpm with a 3hp pump. There is a seasonal pond that can also be filled by the well if desired. The chicken coop, greenhouse and woodshed are must-haves for country living. Additionally, there are fruit trees, raised garden beds with a conveniently located water supply, and an RV carport with a deck so your guests can easily step out from the RV without climbing stairs! There are also full hook-ups available at the RV carport.
Truly great things come in small packages... not an overhwelming amount of square footage, just carefully designed for comfortable country living!
Contact an agent
Home facts
- Year built:2007
- Listing ID #:25-3893
- Added:72 day(s) ago
- Updated:October 30, 2025 at 07:15 AM
Rooms and interior
- Bedrooms:3
- Total bathrooms:2
- Full bathrooms:2
- Living area:1,512 sq. ft.
Heating and cooling
- Heating:Forced Air, Heating, Wood Stove
Structure and exterior
- Year built:2007
- Building area:1,512 sq. ft.
- Lot area:7.12 Acres
Utilities
- Water:Well
- Sewer:Septic
Finances and disclosures
- Price:$448,500
- Price per sq. ft.:$296.63
New listings near 26929 Linfield Street
- New
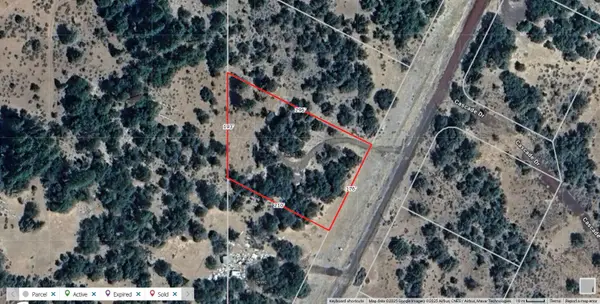 $19,000Active1.02 Acres
$19,000Active1.02 Acres26610 Alpine Way, Fall River Mills, CA 96028
MLS# 25-4888Listed by: FALL RIVER REAL ESTATE 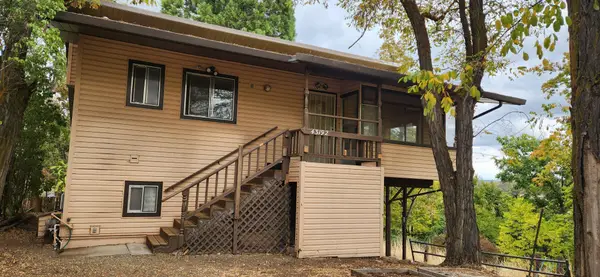 $205,000Active3 beds 2 baths1,608 sq. ft.
$205,000Active3 beds 2 baths1,608 sq. ft.4 3192 River Street, Fall River Mills, CA 96028
MLS# 25-4559Listed by: HIGH COUNTRY REAL ESTATE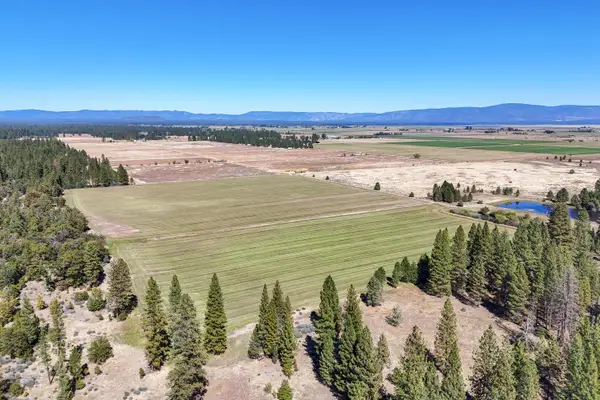 $1,050,000Pending279.45 Acres
$1,050,000Pending279.45 AcresBrown Road, Fall River Mills, CA 96028
MLS# 25-4556Listed by: REALTY 110, INC.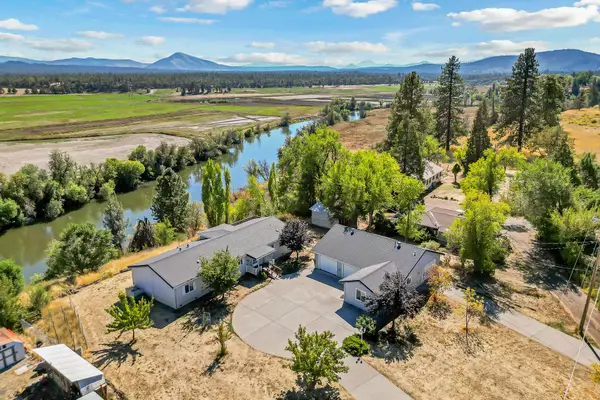 $299,000Active4 beds 3 baths1,716 sq. ft.
$299,000Active4 beds 3 baths1,716 sq. ft.43497 State Highway 299e, Fall River Mills, CA 96028
MLS# 25-4370Listed by: COLDWELL BANKER INTERMOUNTAIN REALTY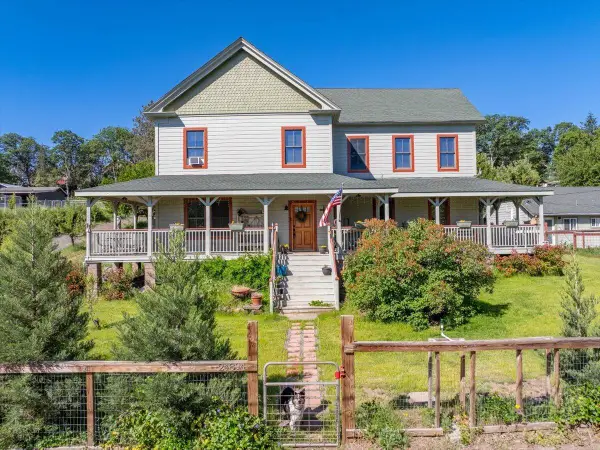 $499,000Active3 beds 4 baths2,617 sq. ft.
$499,000Active3 beds 4 baths2,617 sq. ft.24894 Long Street, Fall River Mills, CA 96056
MLS# 25-4366Listed by: COLDWELL BANKER SELECT REAL ESTATE - REDDING $49,000Active0.31 Acres
$49,000Active0.31 Acres43195 Bridge Street, Fall River Mills, CA 96028
MLS# 25-4305Listed by: CALIFORNIA OUTDOOR PROPERTIES $49,000Active5 Acres
$49,000Active5 Acres000 Shoshoni Loop, Fall River Mills, CA 96028
MLS# 25-4209Listed by: FALL RIVER REAL ESTATE $247,000Active6 beds 3 baths1,839 sq. ft.
$247,000Active6 beds 3 baths1,839 sq. ft.25991 Cir Bell Road, Fall River Mills, CA 96028
MLS# 25-4193Listed by: COLDWELL BANKER INTERMOUNTAIN REALTY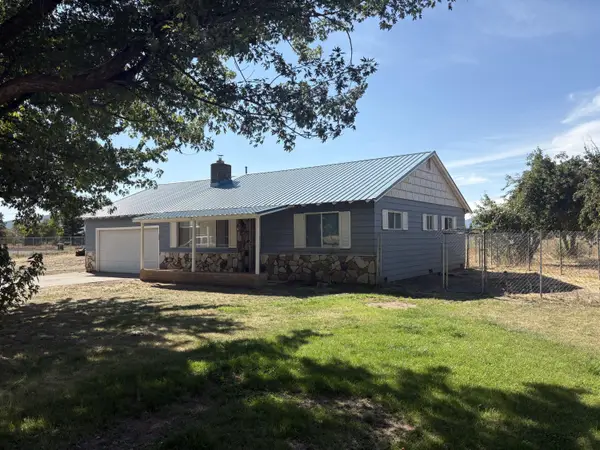 $199,000Pending2 beds 1 baths1,104 sq. ft.
$199,000Pending2 beds 1 baths1,104 sq. ft.43592 Ca-299, Fall River Mills, CA 96028
MLS# 25-4020Listed by: FALL RIVER REAL ESTATE
