40759 Old School Road, Fall River Mills, CA 96028
Local realty services provided by:Better Homes and Gardens Real Estate Results
40759 Old School Road,Fall River Mills, CA 96028
$249,000
- 2 Beds
- 2 Baths
- 1,344 sq. ft.
- Single family
- Pending
Listed by: allison cassity
Office: coldwell banker intermountain realty
MLS#:24-5066
Source:CA_SAR
Price summary
- Price:$249,000
- Price per sq. ft.:$185.27
About this home
Beautiful 10 acre parcel with a mixture of trees and open meadow. Very spacious 2 bedroom, 2 bathroom Mfg home on permanent foundation with a seasonal pond. This is a very spacious home with large open floorplan encompassing kitchen, dining area and living room with large cozy woodstove heat as well as forced air natural gas heat and central air conditioning. There are two larger bedrooms, and the primary master suite has lots of closet space and storage.
There are many wonderful features to this property including the owned solar and stand by 16KW generator and owned dedicated propane tank!
There are several outbuildings with an artist studio, large barn style shop building, older chicken coop, pump house and detached 2 car garage. The large shop has wood floors and electricity. Both the home and barn/ shop building have newer metal roofs.
A multitude of wildlife frequent the property from wild turkeys to huge bucks all viewed from the covered front porch and deck! Plenty of room to bring the horses or other critters. Come enjoy country living with your own fruit tree orchard. Owner states orchard still produces several bushels each of apples, pears and plums every year. The furnace, water heater, oven and disposal were all purchased within last 15 years.
Contact an agent
Home facts
- Year built:1978
- Listing ID #:24-5066
- Added:344 day(s) ago
- Updated:November 16, 2025 at 08:15 AM
Rooms and interior
- Bedrooms:2
- Total bathrooms:2
- Full bathrooms:2
- Living area:1,344 sq. ft.
Heating and cooling
- Cooling:Central
- Heating:Forced Air, Heating, Wood Stove
Structure and exterior
- Year built:1978
- Building area:1,344 sq. ft.
- Lot area:10 Acres
Utilities
- Water:Well
- Sewer:Septic
Finances and disclosures
- Price:$249,000
- Price per sq. ft.:$185.27
New listings near 40759 Old School Road
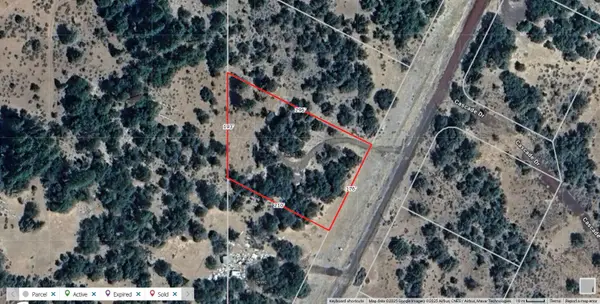 $15,000Active1.02 Acres
$15,000Active1.02 Acres26610 Alpine Way, Fall River Mills, CA 96028
MLS# 25-4888Listed by: FALL RIVER REAL ESTATE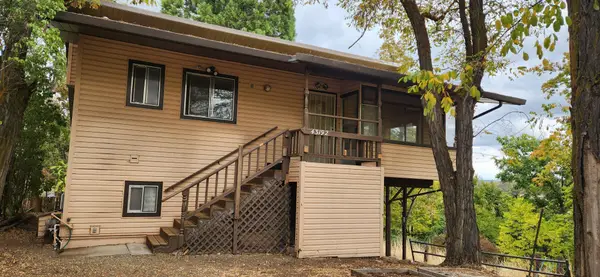 $205,000Active3 beds 2 baths1,608 sq. ft.
$205,000Active3 beds 2 baths1,608 sq. ft.4 3192 River Street, Fall River Mills, CA 96028
MLS# 25-4559Listed by: HIGH COUNTRY REAL ESTATE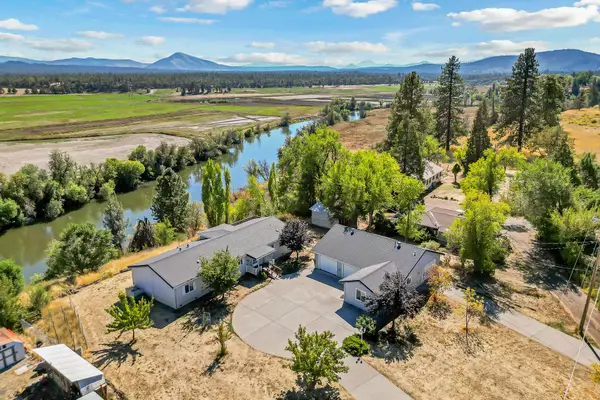 $299,000Pending4 beds 3 baths1,716 sq. ft.
$299,000Pending4 beds 3 baths1,716 sq. ft.43497 State Highway 299e, Fall River Mills, CA 96028
MLS# 25-4370Listed by: COLDWELL BANKER INTERMOUNTAIN REALTY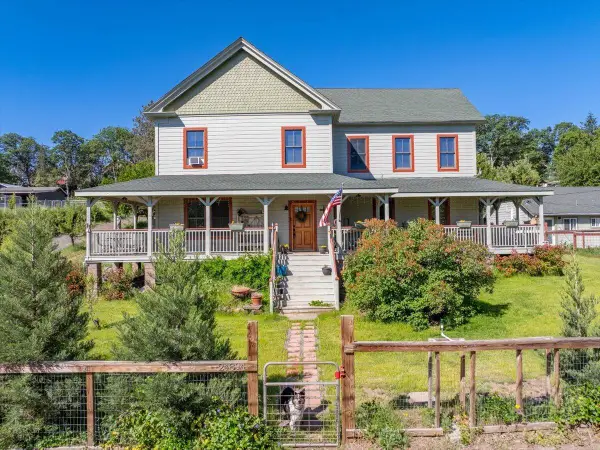 $499,000Active3 beds 4 baths2,617 sq. ft.
$499,000Active3 beds 4 baths2,617 sq. ft.24894 Long Street, Fall River Mills, CA 96056
MLS# 25-4366Listed by: COLDWELL BANKER SELECT REAL ESTATE - REDDING $49,000Active0.31 Acres
$49,000Active0.31 Acres43195 Bridge Street, Fall River Mills, CA 96028
MLS# 25-4305Listed by: CALIFORNIA OUTDOOR PROPERTIES $49,000Active5 Acres
$49,000Active5 Acres000 Shoshoni Loop, Fall River Mills, CA 96028
MLS# 25-4209Listed by: FALL RIVER REAL ESTATE $247,000Active6 beds 3 baths1,839 sq. ft.
$247,000Active6 beds 3 baths1,839 sq. ft.25991 Cir Bell Road, Fall River Mills, CA 96028
MLS# 25-4193Listed by: COLDWELL BANKER INTERMOUNTAIN REALTY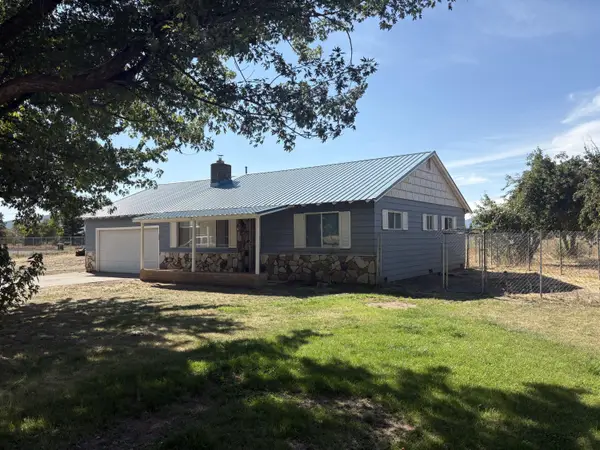 $199,000Pending2 beds 1 baths1,104 sq. ft.
$199,000Pending2 beds 1 baths1,104 sq. ft.43592 Ca-299, Fall River Mills, CA 96028
MLS# 25-4020Listed by: FALL RIVER REAL ESTATE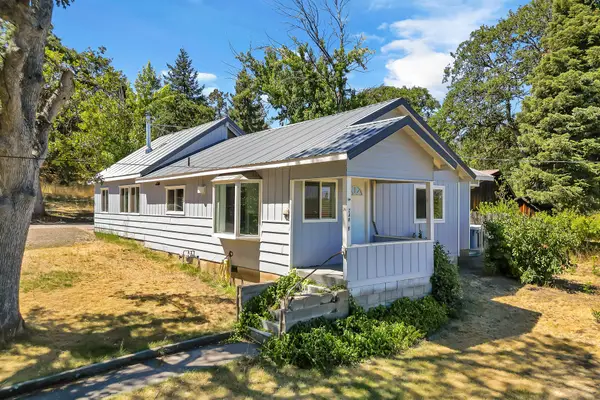 $312,500Active2 beds 2 baths1,500 sq. ft.
$312,500Active2 beds 2 baths1,500 sq. ft.24898 Long Street, Fall River Mills, CA 96028
MLS# 25-3886Listed by: COLDWELL BANKER INTERMOUNTAIN REALTY $599,000Active4 beds 3 baths2,380 sq. ft.
$599,000Active4 beds 3 baths2,380 sq. ft.23570 Cassel Fall River Road, Fall River Mills, CA 96028
MLS# 25-3887Listed by: COLDWELL BANKER INTERMOUNTAIN REALTY
