42500 Mcarthur Road, Fall River Mills, CA 96028
Local realty services provided by:Better Homes and Gardens Real Estate Results
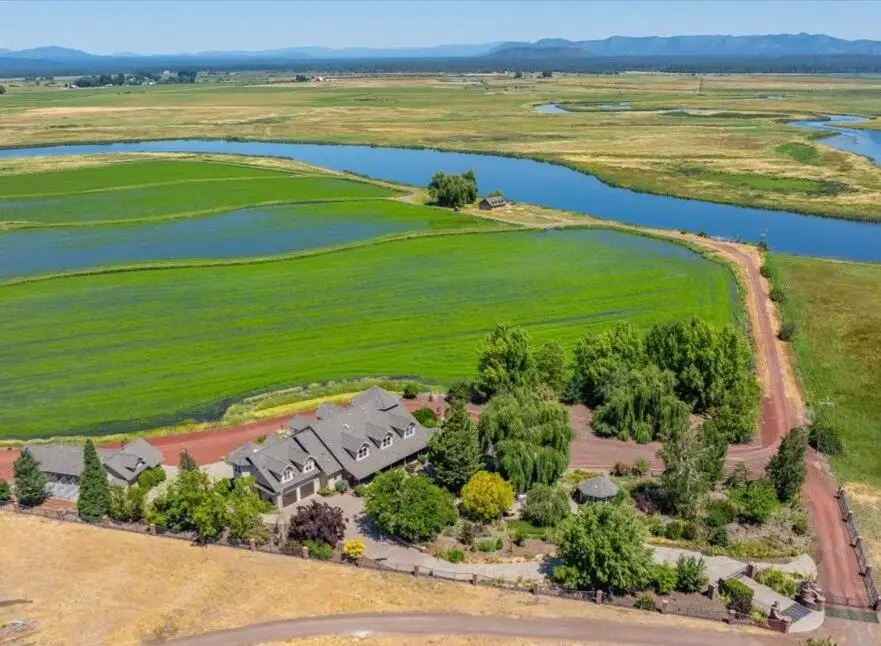
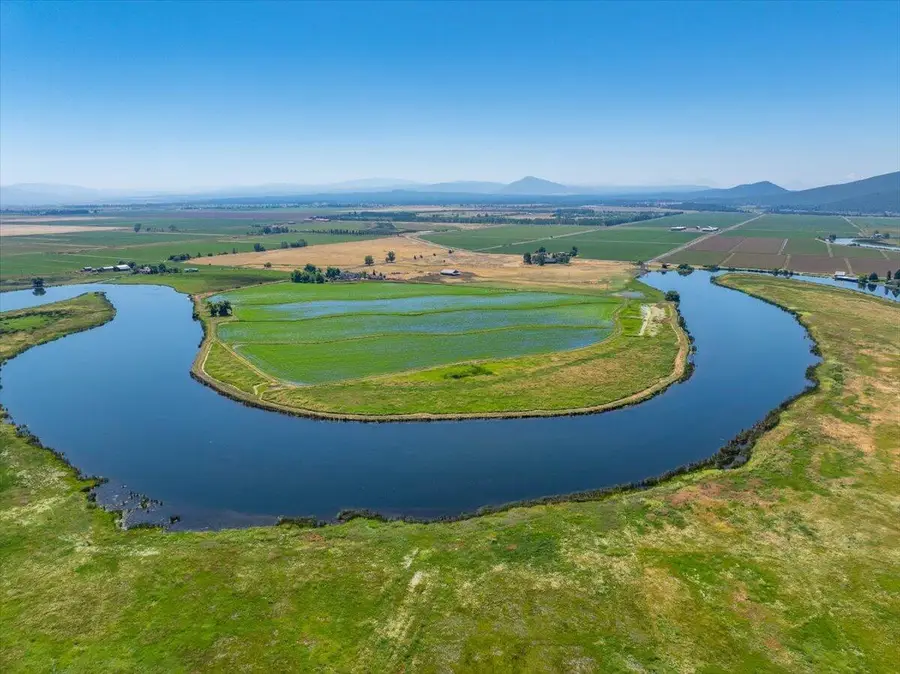
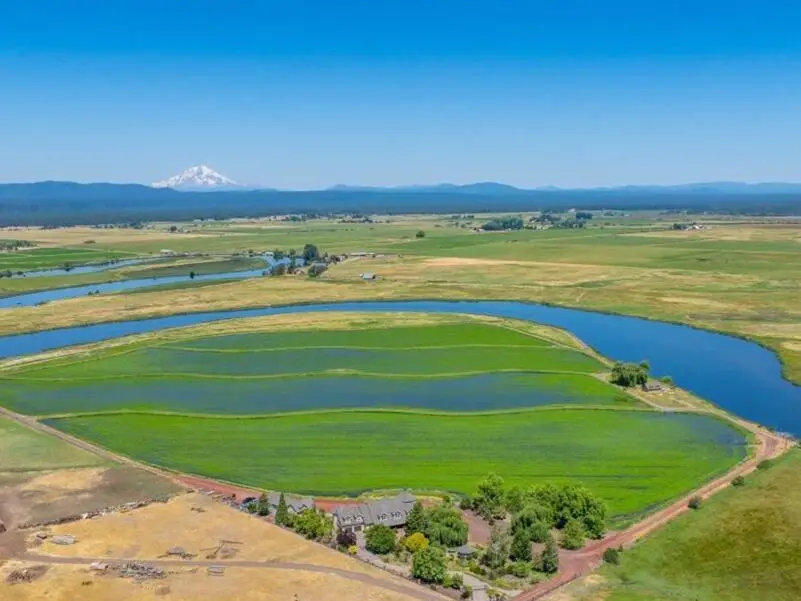
42500 Mcarthur Road,Fall River Mills, CA 96028
$3,950,000
- 4 Beds
- 4 Baths
- 6,385 sq. ft.
- Single family
- Pending
Listed by:donna r utterback
Office:california outdoor properties
MLS#:25-3348
Source:CA_SAR
Price summary
- Price:$3,950,000
- Price per sq. ft.:$618.64
About this home
Timeless elegance awaits you as you pass through the curved brick entry to this amazing property. A unique stone drive guides you along the manicured grounds to the stunning home, sitting on a slight rise overlooking this magnificent property, capturing views of the Fall River and snow caped Mt. Shasta in the foreground. It's a spectacular sight. This 73-acre ranch sits on the banks of the spring fed waters of Fall River, claiming over ¾ mile of river frontage. With a 6,385 sf two story custom home, 2,000 sf shop/kennel, a boat house with slip directly to the river and 52 acres of farm ground, this offering is overflowing with treasures. The home and grounds were designed to entertain with ease featuring a gourmet kitchen open to spacious rooms, decks and balconies including a wonderful outdoor patio with gazebo, firepit, built in BBQ, sink and bar under a majestic weeping willow tree. A short stroll brings you to the river, where endless recreational opportunities await. The Fall River is famous for flyfishing, which you can participate from your own bank, or enjoy the ease of getting in a boat and begin an amazing adventure on the river, navigating over 20 miles through the Fall River, Upper Fall River, Tule River, Big Lake, Crystal Springs and the deep waters of Eastman Lake. Willow Tree Ranch is a one-of-a-kind property and is ready to welcome its new owner to embark on a wonderful journey.
Please see Property Details in documents
Contact an agent
Home facts
- Year built:2004
- Listing Id #:25-3348
- Added:25 day(s) ago
- Updated:August 16, 2025 at 07:12 AM
Rooms and interior
- Bedrooms:4
- Total bathrooms:4
- Full bathrooms:3
- Half bathrooms:1
- Living area:6,385 sq. ft.
Heating and cooling
- Cooling:Central
- Heating:Forced Air, Heating
Structure and exterior
- Year built:2004
- Building area:6,385 sq. ft.
- Lot area:73 Acres
Utilities
- Water:Well
- Sewer:Septic
Finances and disclosures
- Price:$3,950,000
- Price per sq. ft.:$618.64
New listings near 42500 Mcarthur Road
- New
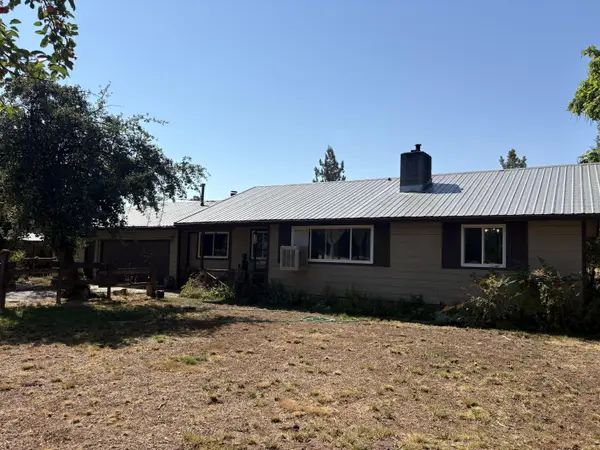 $269,000Active2 beds 1 baths1,746 sq. ft.
$269,000Active2 beds 1 baths1,746 sq. ft.41195 Brown Road, Fall River Mills, CA 96028
MLS# 25-3677Listed by: FALL RIVER REAL ESTATE  $359,275Active3 beds 2 baths1,870 sq. ft.
$359,275Active3 beds 2 baths1,870 sq. ft.27401 Goodman Road, Fall River Mills, CA 96028
MLS# 25-3233Listed by: COLDWELL BANKER INTERMOUNTAIN REALTY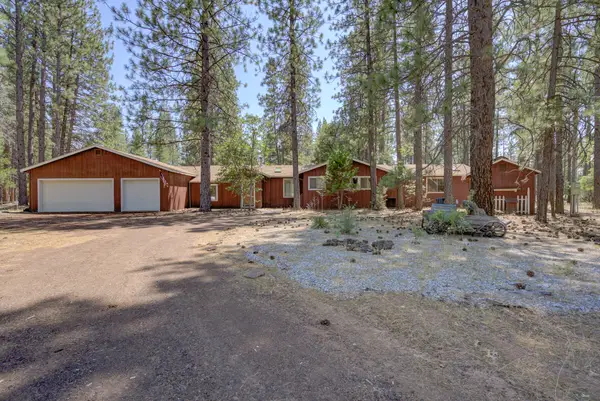 $299,900Pending2 beds 2 baths2,024 sq. ft.
$299,900Pending2 beds 2 baths2,024 sq. ft.45119 Old Brown Ranch Road, Fall River Mills, CA 96028
MLS# 25-3211Listed by: COLDWELL BANKER INTERMOUNTAIN REALTY $499,000Active3 beds 2 baths1,440 sq. ft.
$499,000Active3 beds 2 baths1,440 sq. ft.25965 Cir Bell Road, Fall River Mills, CA 96028
MLS# 25-3159Listed by: HIGH COUNTRY REAL ESTATE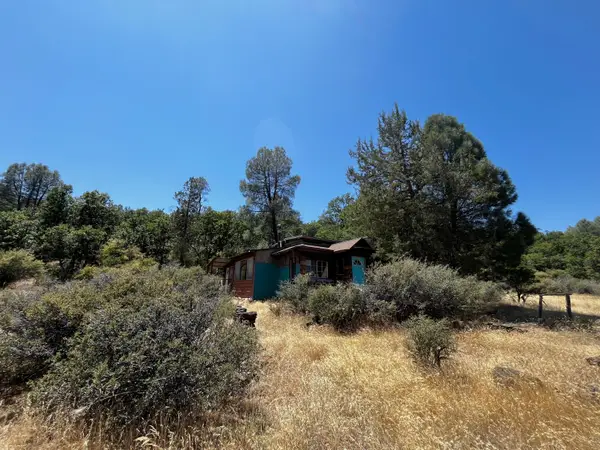 $94,950Active35.39 Acres
$94,950Active35.39 Acres42585 Ca-299, Fall River Mills, CA 96028
MLS# 25-3099Listed by: COLDWELL BANKER SELECT REAL ESTATE - REDDING $480,000Active4 beds 3 baths2,320 sq. ft.
$480,000Active4 beds 3 baths2,320 sq. ft.40596 Old School Road, Fall River Mills, CA 96028
MLS# 25-3024Listed by: FALL RIVER REAL ESTATE $597,500Active3 beds 2 baths1,446 sq. ft.
$597,500Active3 beds 2 baths1,446 sq. ft.41250 Old School Road, Fall River Mills, CA 96028
MLS# 25-3023Listed by: FALL RIVER REAL ESTATE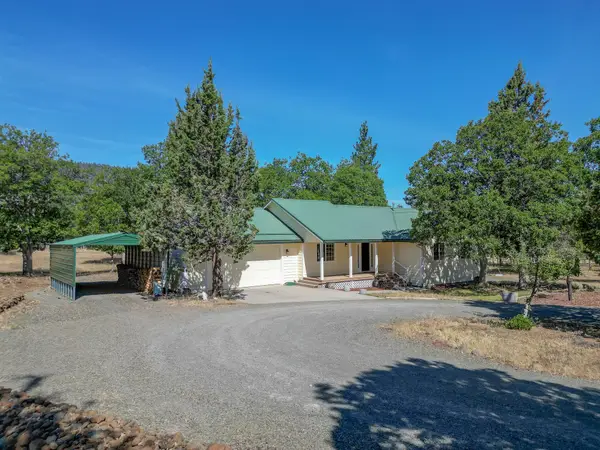 $415,000Pending3 beds 2 baths1,464 sq. ft.
$415,000Pending3 beds 2 baths1,464 sq. ft.43050 Shoshoni Loop, Fall River Mills, CA 96028
MLS# 25-2982Listed by: COLDWELL BANKER INTERMOUNTAIN REALTY $5,400,000Active4 beds 4 baths3,960 sq. ft.
$5,400,000Active4 beds 4 baths3,960 sq. ft.41494 Gomez Road, Fall River Mills, CA 96028
MLS# 25-2801Listed by: CALIFORNIA OUTDOOR PROPERTIES
