43050 Shoshoni Loop, Fall River Mills, CA 96028
Local realty services provided by:Better Homes and Gardens Real Estate Results

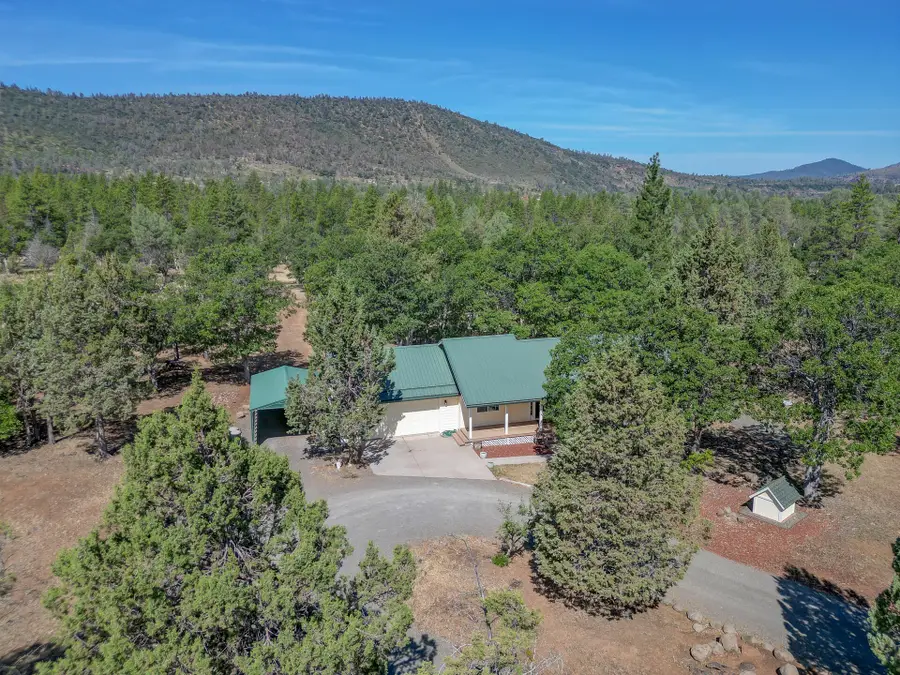
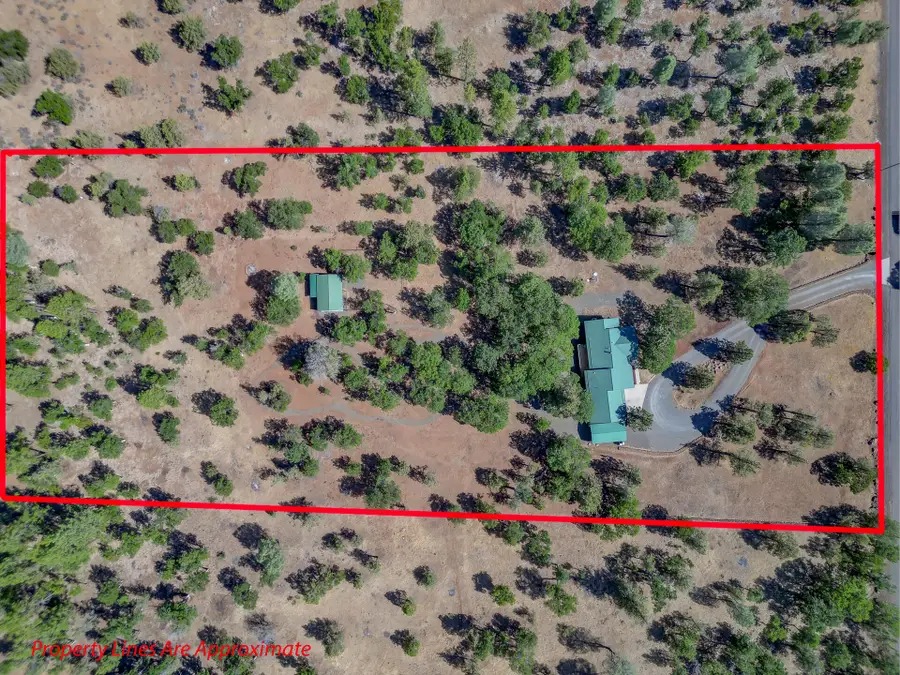
43050 Shoshoni Loop,Fall River Mills, CA 96028
$415,000
- 3 Beds
- 2 Baths
- 1,464 sq. ft.
- Single family
- Pending
Listed by:allison cassity
Office:coldwell banker intermountain realty
MLS#:25-2982
Source:CA_SAR
Price summary
- Price:$415,000
- Price per sq. ft.:$283.47
About this home
Immaculate and pristine single-story three-bedroom, two-bathroom home on almost 5 acres of property already cleared presenting a park like setting. Such care has been bestowed on this home that you only need to sit back and enjoy! One enters the front door to an inviting family room with woodstove for cozy winter nights! Enjoy overlooking the back deck through the glass slider and watch the deer roam! You will love the beautiful, light, bright, and spacious kitchen with Hickory cabinetry, quartz countertops, pull-out drawers, and an oversized dining area perfect for large gatherings. Bedrooms are generous in size, especially the primary suite with a large walk-in closet, tiled bathroom, glass-walled shower, and marble-topped vanity. The hall bathroom is extra bright due to the solar tube. There is plenty of closet space in this home. You will also enjoy the metal barn/shop building ready for animals, with welded pipe turnout area and separate wood storage at the rear of the buidling. The garage has painted floors, lots of shelving, and storage, in addition to a mudroom sink and laundry area. Also, a detached two space carport for more toy storage! This home is move-in ready, waiting for you to create wonderful memories and enjoy the amazing fishing, boating, kayaking, golfing and hiking opportunities surrounding you in this recreational wonderland! Less than 10 minutes to town!
Contact an agent
Home facts
- Year built:2006
- Listing Id #:25-2982
- Added:48 day(s) ago
- Updated:August 16, 2025 at 07:12 AM
Rooms and interior
- Bedrooms:3
- Total bathrooms:2
- Full bathrooms:2
- Living area:1,464 sq. ft.
Heating and cooling
- Cooling:Central
- Heating:Forced Air, Heating, Wood Stove
Structure and exterior
- Year built:2006
- Building area:1,464 sq. ft.
- Lot area:4.82 Acres
Utilities
- Water:Well
- Sewer:Septic
Finances and disclosures
- Price:$415,000
- Price per sq. ft.:$283.47
New listings near 43050 Shoshoni Loop
- New
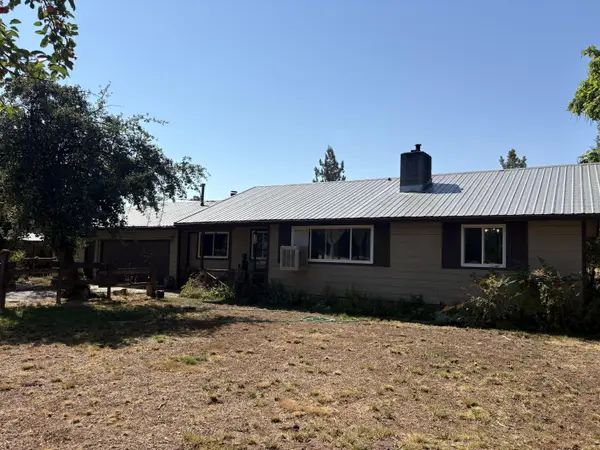 $269,000Active2 beds 1 baths1,746 sq. ft.
$269,000Active2 beds 1 baths1,746 sq. ft.41195 Brown Road, Fall River Mills, CA 96028
MLS# 25-3677Listed by: FALL RIVER REAL ESTATE 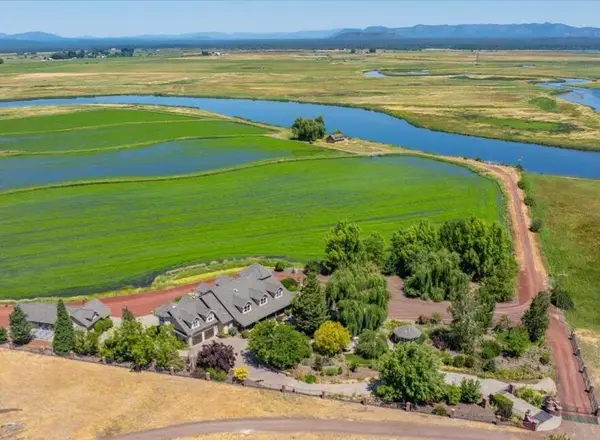 $3,950,000Pending4 beds 4 baths6,385 sq. ft.
$3,950,000Pending4 beds 4 baths6,385 sq. ft.42500 Mcarthur Road, Fall River Mills, CA 96028
MLS# 25-3348Listed by: CALIFORNIA OUTDOOR PROPERTIES $359,275Active3 beds 2 baths1,870 sq. ft.
$359,275Active3 beds 2 baths1,870 sq. ft.27401 Goodman Road, Fall River Mills, CA 96028
MLS# 25-3233Listed by: COLDWELL BANKER INTERMOUNTAIN REALTY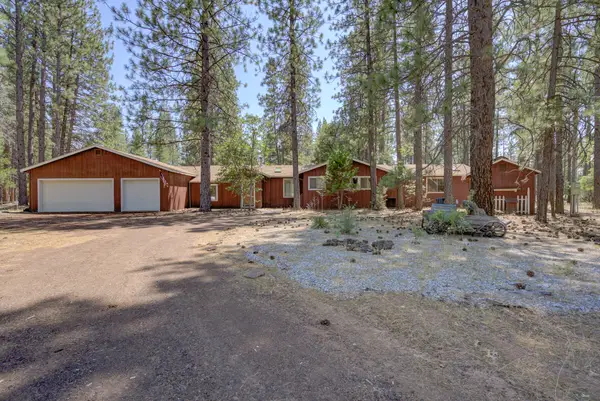 $299,900Pending2 beds 2 baths2,024 sq. ft.
$299,900Pending2 beds 2 baths2,024 sq. ft.45119 Old Brown Ranch Road, Fall River Mills, CA 96028
MLS# 25-3211Listed by: COLDWELL BANKER INTERMOUNTAIN REALTY $499,000Active3 beds 2 baths1,440 sq. ft.
$499,000Active3 beds 2 baths1,440 sq. ft.25965 Cir Bell Road, Fall River Mills, CA 96028
MLS# 25-3159Listed by: HIGH COUNTRY REAL ESTATE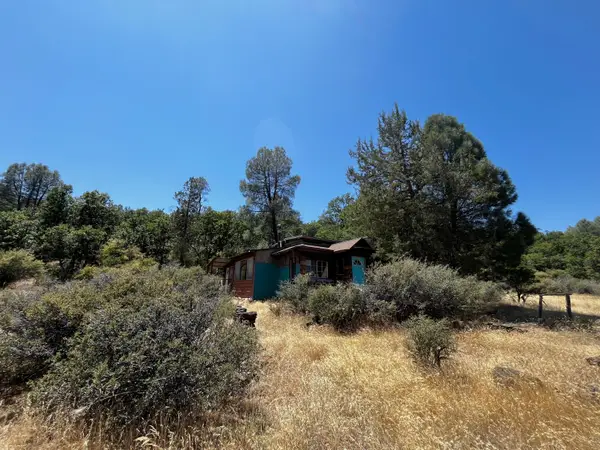 $94,950Active35.39 Acres
$94,950Active35.39 Acres42585 Ca-299, Fall River Mills, CA 96028
MLS# 25-3099Listed by: COLDWELL BANKER SELECT REAL ESTATE - REDDING $480,000Active4 beds 3 baths2,320 sq. ft.
$480,000Active4 beds 3 baths2,320 sq. ft.40596 Old School Road, Fall River Mills, CA 96028
MLS# 25-3024Listed by: FALL RIVER REAL ESTATE $597,500Active3 beds 2 baths1,446 sq. ft.
$597,500Active3 beds 2 baths1,446 sq. ft.41250 Old School Road, Fall River Mills, CA 96028
MLS# 25-3023Listed by: FALL RIVER REAL ESTATE $5,400,000Active4 beds 4 baths3,960 sq. ft.
$5,400,000Active4 beds 4 baths3,960 sq. ft.41494 Gomez Road, Fall River Mills, CA 96028
MLS# 25-2801Listed by: CALIFORNIA OUTDOOR PROPERTIES
