43222 State Highway 299e, Fall River Mills, CA 96028
Local realty services provided by:Better Homes and Gardens Real Estate Results
43222 State Highway 299e,Fall River Mills, CA 96028
$237,000
- 2 Beds
- 1 Baths
- 1,120 sq. ft.
- Single family
- Active
Listed by: allison cassity
Office: coldwell banker intermountain realty
MLS#:25-796
Source:CA_SAR
Price summary
- Price:$237,000
- Price per sq. ft.:$211.61
About this home
Welcome to your dream home! This traditional cottage-style stucco-sided home has been beautifully renovated, and is simply gorgeous inside! The upstairs renovation is 1120 sf, include the ground level basement and that brings it to over2,200 sf!! Bring your personal touches to the basement to to make it what you want.
You'll love the new: flooring, kitchen, and bathroom cabinetry, fixtures, lighting, and appliances. Beyond the traditional cosmetic renovation work, you'll appreciate the new electric panel with PGE pole and overhead service, wiring, plumbing, mini splits in both bedrooms and the living room. New insulation, windows, interior & exterior paint and doors are also new! The composition roof was replaced recently ensuring durability and peace of mind.
The basement has its' own separate entrance/ exit out the back for safety and privacy. This space could be bedrooms, game rooms, playroom or office! Lots of potential here.
Don't hesitate to view all this gorgeous work for yourself! There is a detached single-car garage and a sizeable freestanding outdoor gazebo for outdoor entertaining and barbequing! Make this beautifully renovated home yours!
Would make a wonderful investment or rental opportunity. Owner is willing to include/ negotiate all the furnishings for fully furnished rental!
Owner may carry with acceptable terms.
Contact an agent
Home facts
- Year built:1946
- Listing ID #:25-796
- Added:308 day(s) ago
- Updated:January 05, 2026 at 03:19 PM
Rooms and interior
- Bedrooms:2
- Total bathrooms:1
- Full bathrooms:1
- Living area:1,120 sq. ft.
Heating and cooling
- Cooling:Mini-Split
- Heating:Electric, Heating
Structure and exterior
- Year built:1946
- Building area:1,120 sq. ft.
- Lot area:0.31 Acres
Utilities
- Water:Well
- Sewer:Sewer
Finances and disclosures
- Price:$237,000
- Price per sq. ft.:$211.61
New listings near 43222 State Highway 299e
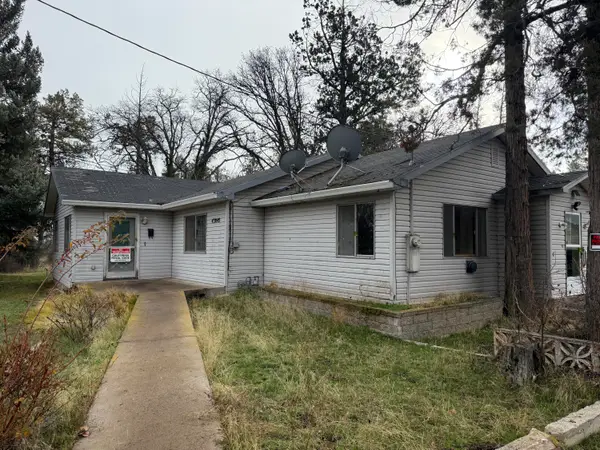 $199,000Pending3 beds 2 baths1,900 sq. ft.
$199,000Pending3 beds 2 baths1,900 sq. ft.43045 Bridge Street, Fall River Mills, CA 96028
MLS# 25-5228Listed by: EXP REALTY OF CALIFORNIA, INC.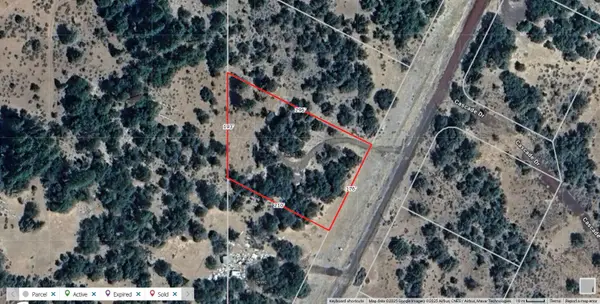 $15,000Active1.02 Acres
$15,000Active1.02 Acres26610 Alpine Way, Fall River Mills, CA 96028
MLS# 25-4888Listed by: FALL RIVER REAL ESTATE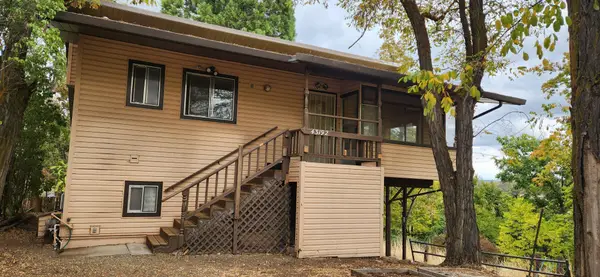 $205,000Active3 beds 2 baths1,608 sq. ft.
$205,000Active3 beds 2 baths1,608 sq. ft.4 3192 River Street, Fall River Mills, CA 96028
MLS# 25-4559Listed by: HIGH COUNTRY REAL ESTATE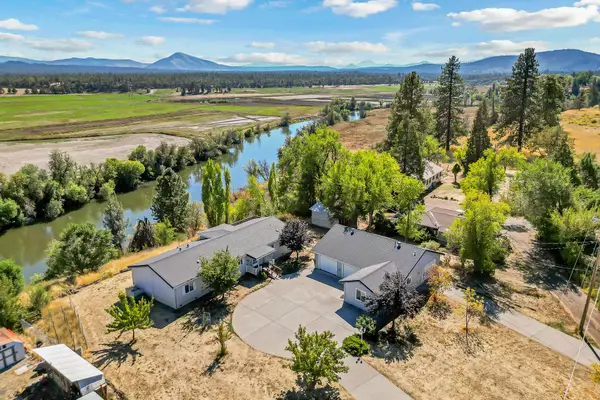 $299,000Active4 beds 3 baths1,716 sq. ft.
$299,000Active4 beds 3 baths1,716 sq. ft.43497 State Highway 299e, Fall River Mills, CA 96028
MLS# 25-4370Listed by: COLDWELL BANKER INTERMOUNTAIN REALTY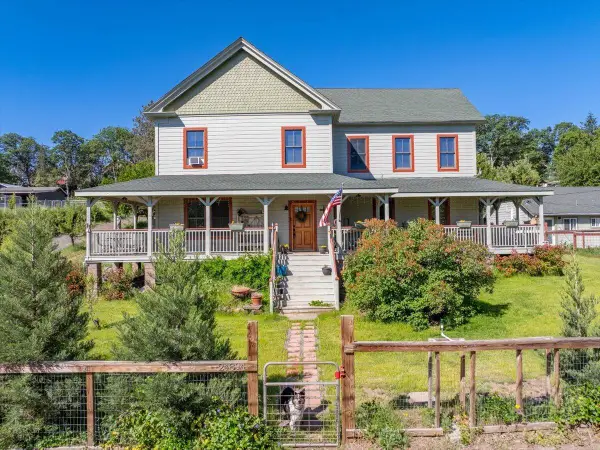 $499,000Active3 beds 4 baths2,617 sq. ft.
$499,000Active3 beds 4 baths2,617 sq. ft.24894 Long Street, Fall River Mills, CA 96056
MLS# 25-4366Listed by: COLDWELL BANKER SELECT REAL ESTATE - REDDING $49,000Active0.31 Acres
$49,000Active0.31 Acres43195 Bridge Street, Fall River Mills, CA 96028
MLS# 25-4305Listed by: CALIFORNIA OUTDOOR PROPERTIES $49,000Active5 Acres
$49,000Active5 Acres000 Shoshoni Loop, Fall River Mills, CA 96028
MLS# 25-4209Listed by: FALL RIVER REAL ESTATE $236,000Active6 beds 3 baths1,839 sq. ft.
$236,000Active6 beds 3 baths1,839 sq. ft.25991 Cir Bell Road, Fall River Mills, CA 96028
MLS# 25-4193Listed by: COLDWELL BANKER INTERMOUNTAIN REALTY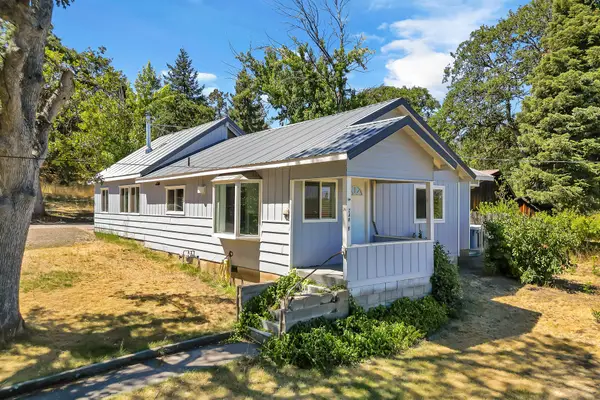 $312,500Active2 beds 2 baths1,500 sq. ft.
$312,500Active2 beds 2 baths1,500 sq. ft.24898 Long Street, Fall River Mills, CA 96028
MLS# 25-3886Listed by: COLDWELL BANKER INTERMOUNTAIN REALTY $569,000Active4 beds 3 baths2,380 sq. ft.
$569,000Active4 beds 3 baths2,380 sq. ft.23570 Cassel Fall River Road, Fall River Mills, CA 96028
MLS# 25-3887Listed by: COLDWELL BANKER INTERMOUNTAIN REALTY
