1022 Brookside Drive, Felton, CA 95018
Local realty services provided by:Better Homes and Gardens Real Estate Royal & Associates
1022 Brookside Drive,Felton, CA 95018
$599,000
- 1 Beds
- 1 Baths
- 665 sq. ft.
- Single family
- Pending
Listed by: monique kaldy
Office: coldwell banker realty
MLS#:ML82013104
Source:CA_BRIDGEMLS
Price summary
- Price:$599,000
- Price per sq. ft.:$900.75
About this home
Discover the perfect blend of peace and convenience in this charming Felton redwood retreat! Tucked at the end of a private lane near Henry Cowell Redwoods State Park, this updated cottage offers the ultimate escapejust minutes to downtown Felton, Santa Cruz beaches, hiking trails, and local wineries. Freshly painted inside and out, it features open-beam ceilings, skylights, and new luxury vinyl plank flooring that fill the home with natural light. The modern kitchen boasts granite counters, stainless steel appliances, and a center island ideal for entertaining. Unwind in the spa-style bath with soaking tub and vessel sink, or step onto the expansive deck to relax among towering redwoods and the soothing sounds of the nearby brook. With dual-pane windows, on-demand water heater, newer roof, and indoor laundry, this home is move-in ready. Recent road and culvert upgrades plus nearby fire stations and street hydrants provide added security and convenience. Whether youre seeking a full-time residence or weekend getaway, this redwood forest sanctuary is ready to welcome you home.
Contact an agent
Home facts
- Year built:1926
- Listing ID #:ML82013104
- Added:134 day(s) ago
- Updated:November 13, 2025 at 09:37 AM
Rooms and interior
- Bedrooms:1
- Total bathrooms:1
- Full bathrooms:1
- Living area:665 sq. ft.
Heating and cooling
- Heating:Wall Furnace
Structure and exterior
- Roof:Shingle
- Year built:1926
- Building area:665 sq. ft.
- Lot area:0.26 Acres
Finances and disclosures
- Price:$599,000
- Price per sq. ft.:$900.75
New listings near 1022 Brookside Drive
- New
 $1,299,990Active3 beds 2 baths1,856 sq. ft.
$1,299,990Active3 beds 2 baths1,856 sq. ft.220 Lazywoods Road, Felton, CA 95018
MLS# ML82027097Listed by: COMPASS - New
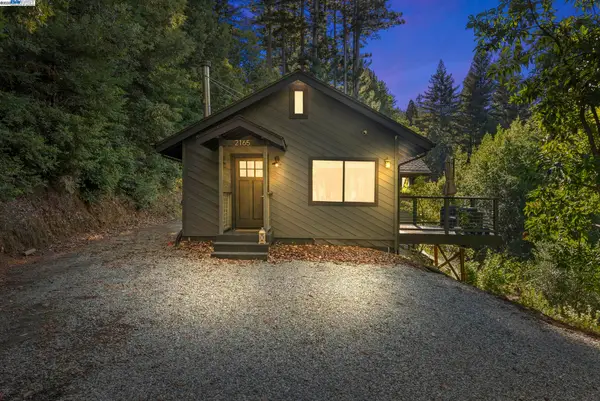 $880,000Active3 beds 2 baths1,185 sq. ft.
$880,000Active3 beds 2 baths1,185 sq. ft.2165 Upper Scenic Dr, Felton, CA 95018
MLS# 41116978Listed by: HOMESTEAD REAL ESTATE 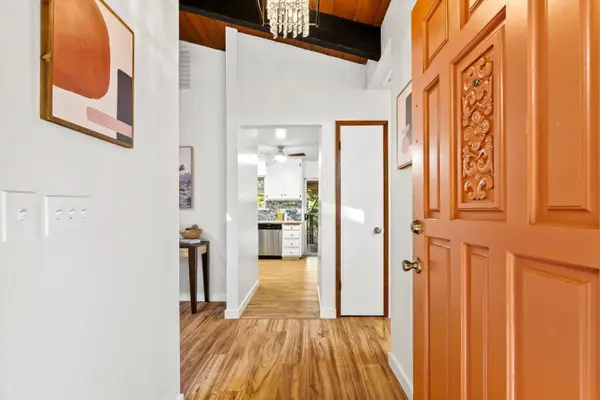 $1,125,500Pending3 beds 2 baths1,962 sq. ft.
$1,125,500Pending3 beds 2 baths1,962 sq. ft.1822 Early Drive, Felton, CA 95018
MLS# ML82023965Listed by: DAVID LYNG REAL ESTATE $1,125,500Active3 beds 2 baths1,962 sq. ft.
$1,125,500Active3 beds 2 baths1,962 sq. ft.1822 Early Drive, Felton, CA 95018
MLS# ML82023965Listed by: DAVID LYNG REAL ESTATE $11,000Active0.19 Acres
$11,000Active0.19 AcresLot 34 Lake Boulevard, Felton, CA 95018
MLS# ML82024806Listed by: ROOM REAL ESTATE $360,000Pending1 beds 1 baths540 sq. ft.
$360,000Pending1 beds 1 baths540 sq. ft.1741 Gold Gulch Road, Felton, CA 95018
MLS# ML82024334Listed by: COLDWELL BANKER REALTY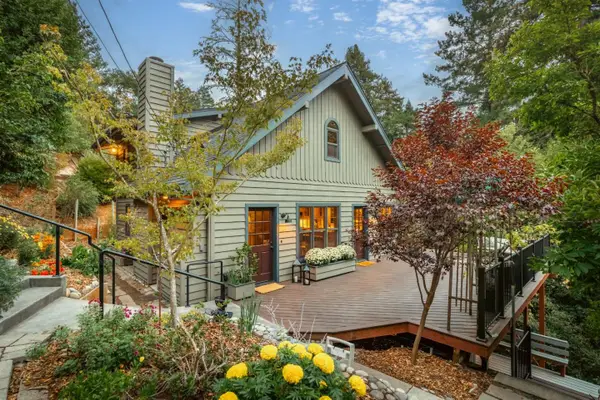 $939,000Pending2 beds 2 baths1,520 sq. ft.
$939,000Pending2 beds 2 baths1,520 sq. ft.12 Canyon Road, Felton, CA 95018
MLS# ML82023482Listed by: CHRISTIE'S INTERNATIONAL REAL ESTATE SERENO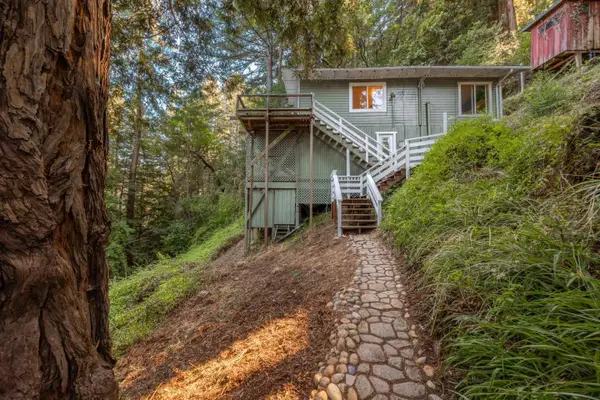 $639,000Active3 beds 2 baths1,698 sq. ft.
$639,000Active3 beds 2 baths1,698 sq. ft.10229 Redwood Drive, Felton, CA 95018
MLS# ML82023179Listed by: FINANCIAL SOLUTIONS HOME LOANS, INC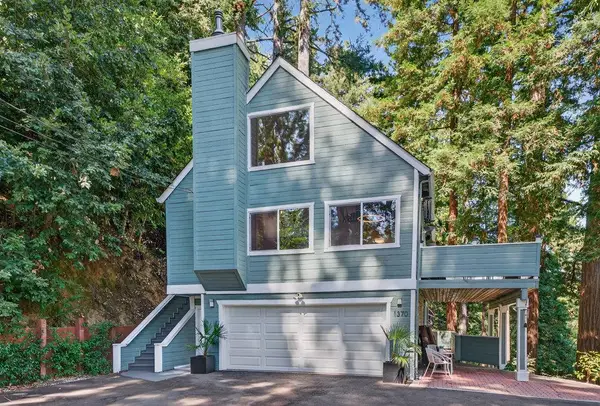 $1,099,000Active4 beds 3 baths1,858 sq. ft.
$1,099,000Active4 beds 3 baths1,858 sq. ft.1370 El Solyo Heights Drive, Felton, CA 95018
MLS# ML82022565Listed by: ANDERSON CHRISTIE, INC.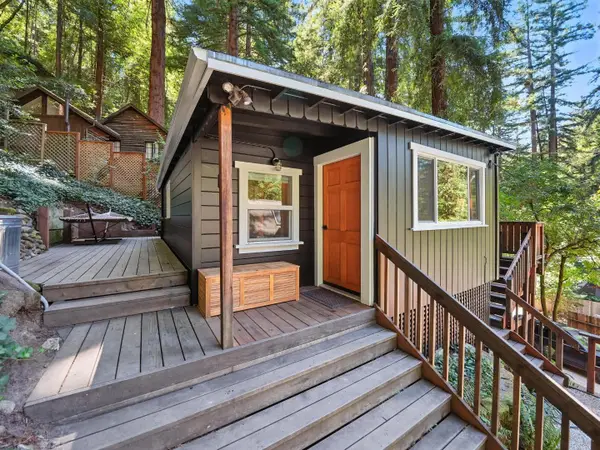 $590,000Active1 beds -- baths617 sq. ft.
$590,000Active1 beds -- baths617 sq. ft.9540 E Zayante Road, Felton, CA 95018
MLS# ML82022620Listed by: INTERO REAL ESTATE SERVICES
