1666 Creek Drive, Felton, CA 95018
Local realty services provided by:Better Homes and Gardens Real Estate Royal & Associates
1666 Creek Drive,Felton, CA 95018
$999,000
- 4 Beds
- 3 Baths
- 1,875 sq. ft.
- Single family
- Active
Listed by: shari lynn silva
Office: exp realty of california inc
MLS#:ML82013170
Source:CA_BRIDGEMLS
Price summary
- Price:$999,000
- Price per sq. ft.:$532.8
- Monthly HOA dues:$220.58
About this home
You're going to love the Felton Lifestyle! Enjoy private forest views from nearly every window in this special home! Nestled in the Santa Cruz Mountains at the end of a quiet cul-de-sac, this 4 bedroom, 2.5 bath home also offers bonus office space and extra storage. Entertain, relax or BBQ out on the deck or step into your very own redwood fairy circle, large enough to play horseshoes, hang a hammock and have picnic tables. You may even hear the serene sounds of a nearby creek. Inside, you'll find light filled layout with space to create and unwind. According to the Sellers, the additional bedrooms & bathrooms were added in the 1970s. bringing the home to approx. 1,875 sq ft of living space (Buyer to verify). Charming downtown Felton is just minutes away and offers incredible hiking and biking trails nearby, Wild Roots Market, an Outdoor Seasonal Farmers Market, restaurants, coffee shops, Humble Sea Brewery, Roaring Camp Railroad and the Felton Music Hall. Its a small-town escape with easy access to both Santa Cruz beaches and Silicon Valley. Whether you're soaking in the quiet or enjoying local community events, you'll fall in love with the lifestyle this home offers.
Contact an agent
Home facts
- Year built:1960
- Listing ID #:ML82013170
- Added:131 day(s) ago
- Updated:November 12, 2025 at 03:46 PM
Rooms and interior
- Bedrooms:4
- Total bathrooms:3
- Full bathrooms:2
- Living area:1,875 sq. ft.
Heating and cooling
- Cooling:Ceiling Fan(s)
- Heating:Baseboard
Structure and exterior
- Roof:Shingle
- Year built:1960
- Building area:1,875 sq. ft.
- Lot area:0.35 Acres
Finances and disclosures
- Price:$999,000
- Price per sq. ft.:$532.8
New listings near 1666 Creek Drive
- New
 $1,299,990Active3 beds 2 baths1,856 sq. ft.
$1,299,990Active3 beds 2 baths1,856 sq. ft.220 Lazywoods Road, Felton, CA 95018
MLS# ML82027097Listed by: COMPASS - New
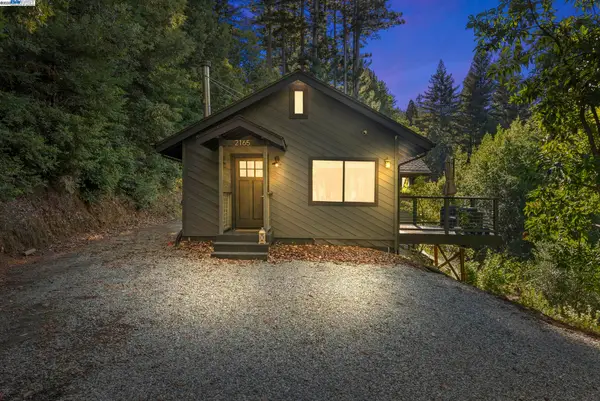 $880,000Active3 beds 2 baths1,185 sq. ft.
$880,000Active3 beds 2 baths1,185 sq. ft.2165 Upper Scenic Dr, Felton, CA 95018
MLS# 41116978Listed by: HOMESTEAD REAL ESTATE 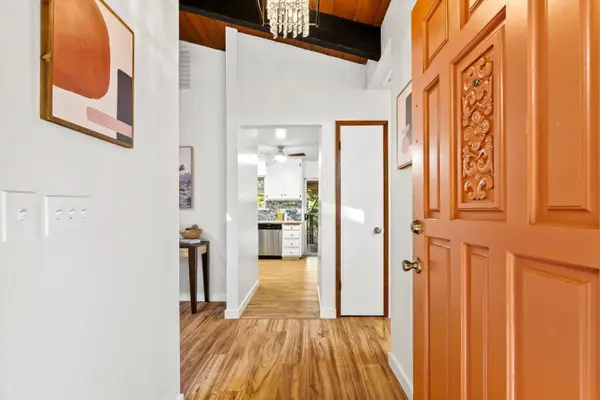 $1,125,500Pending3 beds 2 baths1,962 sq. ft.
$1,125,500Pending3 beds 2 baths1,962 sq. ft.1822 Early Drive, Felton, CA 95018
MLS# ML82023965Listed by: DAVID LYNG REAL ESTATE $1,125,500Active3 beds 2 baths1,962 sq. ft.
$1,125,500Active3 beds 2 baths1,962 sq. ft.1822 Early Drive, Felton, CA 95018
MLS# ML82023965Listed by: DAVID LYNG REAL ESTATE $11,000Active0.19 Acres
$11,000Active0.19 AcresLot 34 Lake Boulevard, Felton, CA 95018
MLS# ML82024806Listed by: ROOM REAL ESTATE $360,000Pending1 beds 1 baths540 sq. ft.
$360,000Pending1 beds 1 baths540 sq. ft.1741 Gold Gulch Road, Felton, CA 95018
MLS# ML82024334Listed by: COLDWELL BANKER REALTY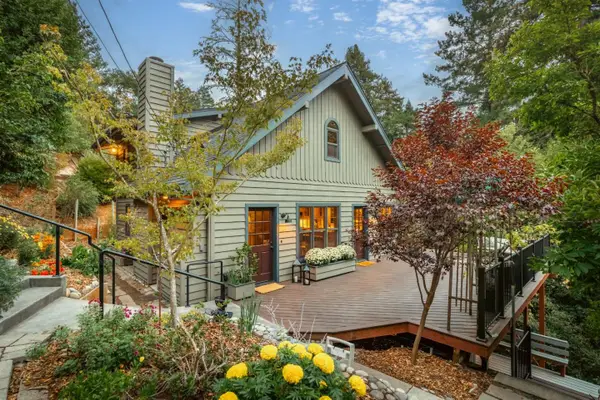 $939,000Pending2 beds 2 baths1,520 sq. ft.
$939,000Pending2 beds 2 baths1,520 sq. ft.12 Canyon Road, Felton, CA 95018
MLS# ML82023482Listed by: CHRISTIE'S INTERNATIONAL REAL ESTATE SERENO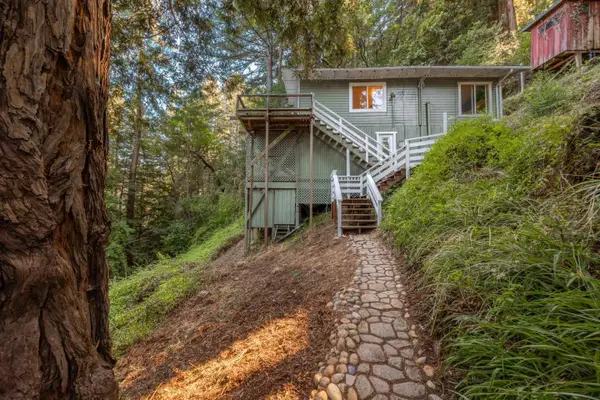 $639,000Active3 beds 2 baths1,698 sq. ft.
$639,000Active3 beds 2 baths1,698 sq. ft.10229 Redwood Drive, Felton, CA 95018
MLS# ML82023179Listed by: FINANCIAL SOLUTIONS HOME LOANS, INC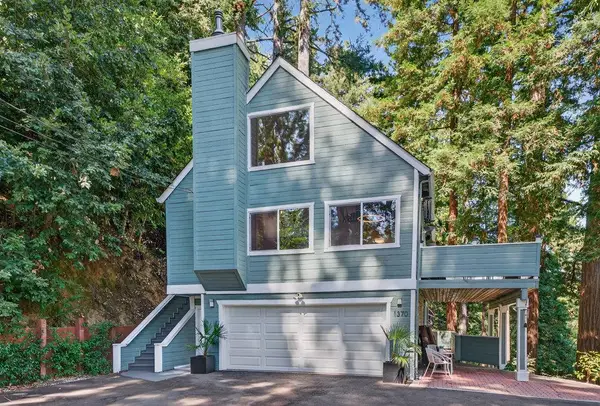 $1,099,000Active4 beds 3 baths1,858 sq. ft.
$1,099,000Active4 beds 3 baths1,858 sq. ft.1370 El Solyo Heights Drive, Felton, CA 95018
MLS# ML82022565Listed by: ANDERSON CHRISTIE, INC.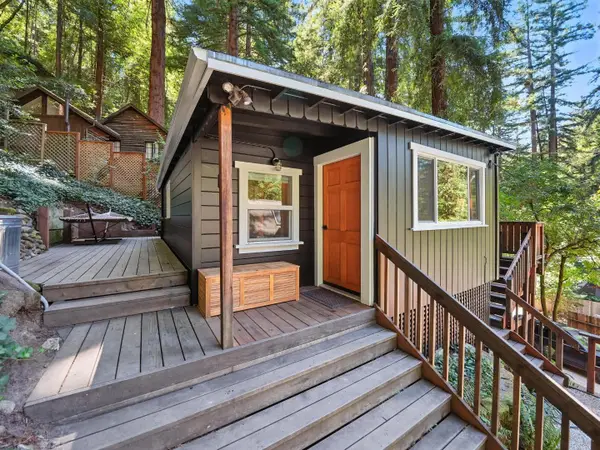 $590,000Active1 beds -- baths617 sq. ft.
$590,000Active1 beds -- baths617 sq. ft.9540 E Zayante Road, Felton, CA 95018
MLS# ML82022620Listed by: INTERO REAL ESTATE SERVICES
