2165 Upper Scenic Dr, Felton, CA 95018
Local realty services provided by:Better Homes and Gardens Real Estate Haven Properties
Listed by:azita mowlavi
Office:homestead real estate
MLS#:41097764
Source:CRMLS
Price summary
- Price:$885,000
- Price per sq. ft.:$746.84
About this home
Quaint Felton Home.Stunning Forest Views from the Kitchen, Living Room and Primary Suite. Very Secluded with All the Trees, Pristine Views. This home is ready to move in, the kitchen and baths are updated, the electrical and plumbing have been checked, and the septic system is a few years new. An entrance to the UCSC Upper Campus is a short walk. Hiker and Explorer's Dream with miles of Hiking and Mountain Biking Trails. Some of the Best Single Track Trails in Santa Cruz Close by.The desirable Forest Lakes Area has private water and roads and a Community Swimming Pool. Even though it feels like you are Deep in The Forest, Short drive to Santa Cruz from highway 9. Whether you are an outdoor enthusiast or prefer peace and quiet, This Home Has the LOCATION and AMENITIES to satisfy your desires. Please note Public Records Show home built in 2015. It was remodeled on 2015 per County Records.
Contact an agent
Home facts
- Year built:1970
- Listing ID #:41097764
- Added:132 day(s) ago
- Updated:September 26, 2025 at 10:31 AM
Rooms and interior
- Bedrooms:3
- Total bathrooms:2
- Full bathrooms:2
- Living area:1,185 sq. ft.
Heating and cooling
- Heating:Forced Air
Structure and exterior
- Roof:Shingle
- Year built:1970
- Building area:1,185 sq. ft.
- Lot area:1.19 Acres
Utilities
- Water:Private
- Sewer:Private Sewer
Finances and disclosures
- Price:$885,000
- Price per sq. ft.:$746.84
New listings near 2165 Upper Scenic Dr
- New
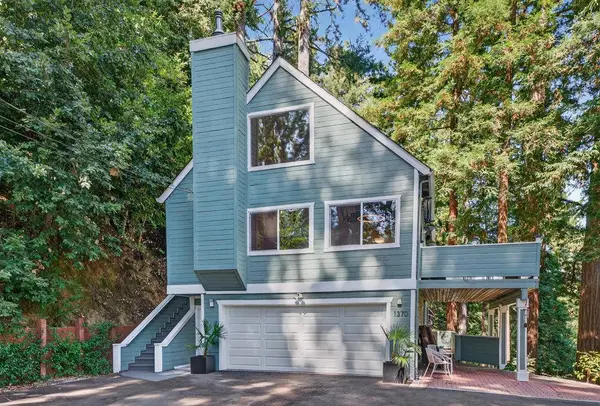 $1,099,000Active4 beds 3 baths1,858 sq. ft.
$1,099,000Active4 beds 3 baths1,858 sq. ft.1370 El Solyo Heights Drive, Felton, CA 95018
MLS# ML82022565Listed by: ANDERSON CHRISTIE, INC. - Open Sat, 10am to 12pmNew
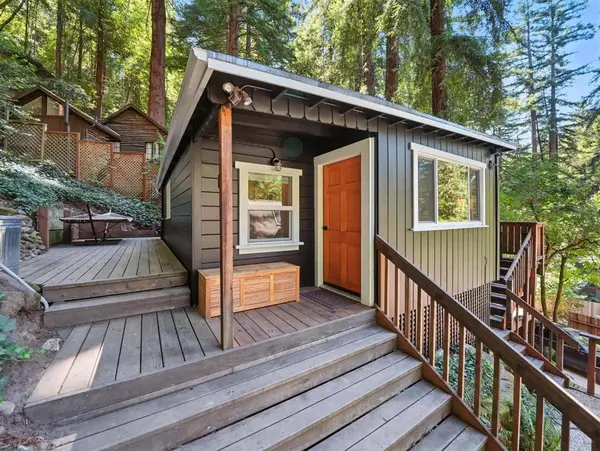 $590,000Active-- beds -- baths617 sq. ft.
$590,000Active-- beds -- baths617 sq. ft.9540 E Zayante Road, Felton, CA 95018
MLS# ML82022620Listed by: INTERO REAL ESTATE SERVICES - New
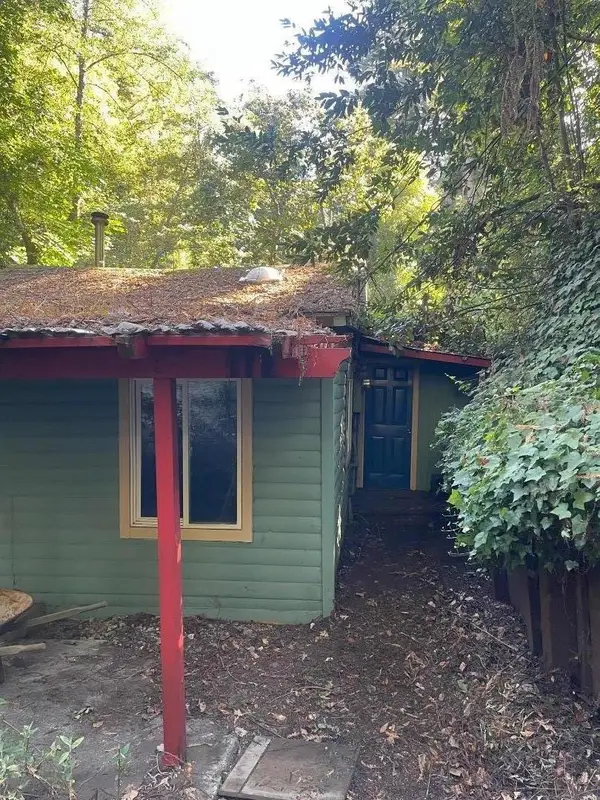 $260,000Active2 beds 1 baths620 sq. ft.
$260,000Active2 beds 1 baths620 sq. ft.10664 E Zayante Road, Felton, CA 95018
MLS# ML82022399Listed by: CALIFORNIA DREAMING - New
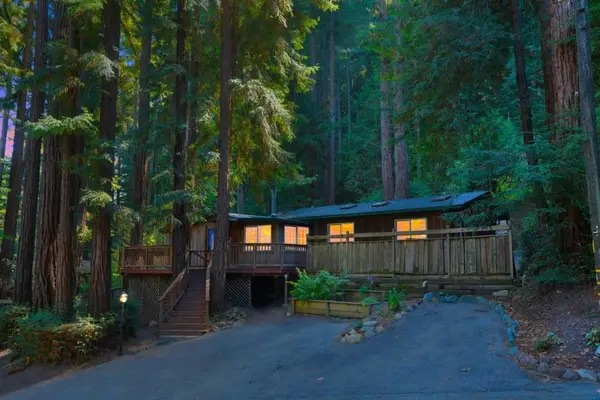 $719,000Active3 beds 2 baths1,245 sq. ft.
$719,000Active3 beds 2 baths1,245 sq. ft.11033 Sequoia Avenue, Felton, CA 95018
MLS# ML82021294Listed by: EXP REALTY OF CALIFORNIA INC - New
 $37,000Active88 Acres
$37,000Active88 Acres0 Old Mill Road, Felton, CA 95018
MLS# OC25221127Listed by: WILLIAM JOHNSON, BROKER - Open Sun, 1 to 4pmNew
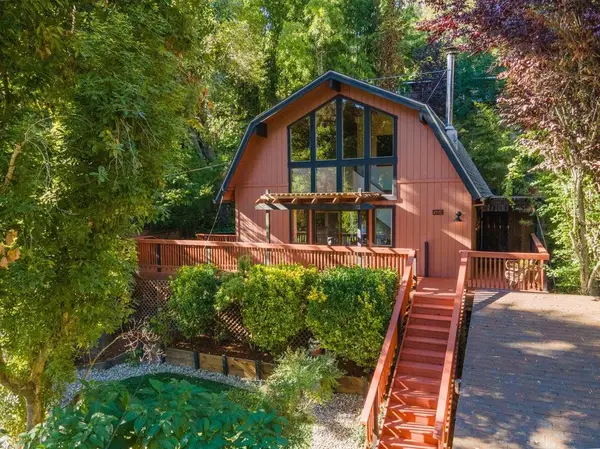 $898,000Active2 beds 2 baths1,247 sq. ft.
$898,000Active2 beds 2 baths1,247 sq. ft.544 Gold Avenue, Felton, CA 95018
MLS# ML82021811Listed by: KARON PROPERTIES - New
 $859,900Active2 beds 2 baths1,432 sq. ft.
$859,900Active2 beds 2 baths1,432 sq. ft.1151 Lakeside Drive, Felton, CA 95018
MLS# ML82022169Listed by: DAVID LYNG REAL ESTATE - Open Sat, 2 to 4pmNew
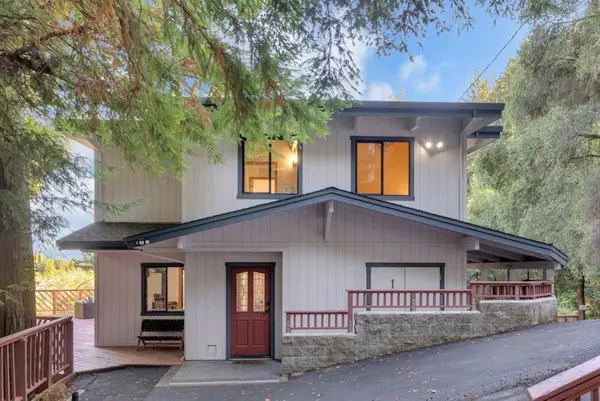 $799,000Active2 beds 2 baths1,426 sq. ft.
$799,000Active2 beds 2 baths1,426 sq. ft.10348 West Drive, Felton, CA 95018
MLS# ML82021988Listed by: KW BAY AREA ESTATES - New
 $779,000Active2 beds 1 baths1,192 sq. ft.
$779,000Active2 beds 1 baths1,192 sq. ft.9691 E Zayante Road, Felton, CA 95018
MLS# 225120915Listed by: CORNERSTONE REAL ESTATE GROUP - Open Sat, 12 to 3pm
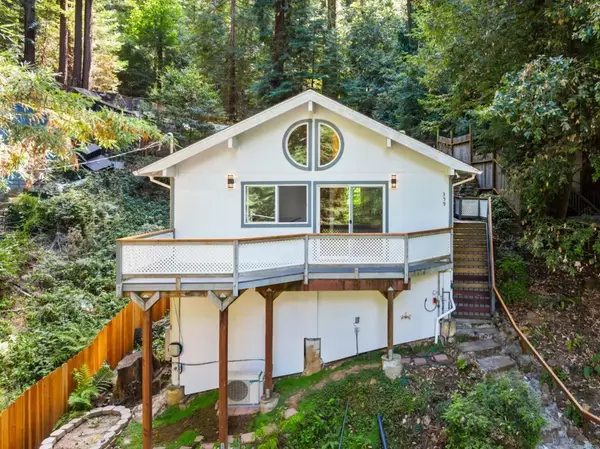 $699,000Active1 beds 1 baths867 sq. ft.
$699,000Active1 beds 1 baths867 sq. ft.359 Redwood Road, Felton, CA 95018
MLS# ML82021014Listed by: ROOM REAL ESTATE
