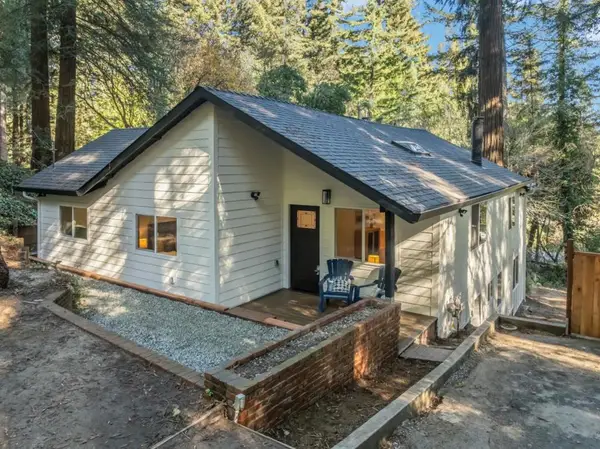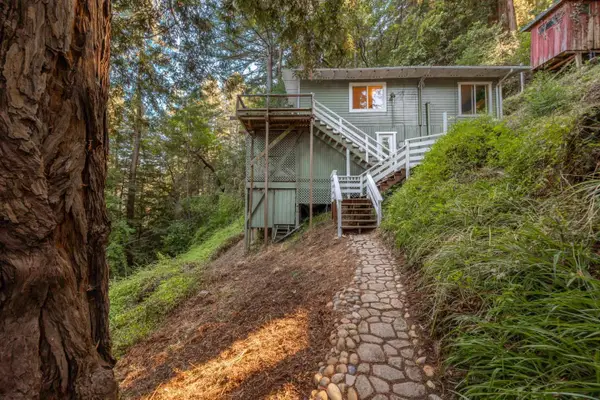243 Ada Avenue, Felton, CA 95018
Local realty services provided by:Better Homes and Gardens Real Estate Clarity
243 Ada Avenue,Felton, CA 95018
$777,000
- 3 Beds
- 2 Baths
- 1,432 sq. ft.
- Single family
- Active
Listed by: amba desjardins831-566-3444
Office: coldwell banker realty
MLS#:82015400
Source:CAREIL
Price summary
- Price:$777,000
- Price per sq. ft.:$542.6
About this home
Incredible opportunity for the discerning Buyer, Investor and/or Builder to finish remodeling this single-level, gorgeous home and detached garage on flat land and own in the most sought-after, sunny, walkable neighborhood; Felton Acres. A higher foundation level perches the home in a way to capture views of green hills from the living room. All permits are current to May 2026 by the County of SC. Build away today! This thoughtfully-designed property in mid-renovation comes with sophisticated building, landscape and septic plans from local experts. Engineered septic designed to add a future ADU. Stunning engineered trusses, new electrical main panel and comp roof installed in 2023. Gorgeous hardwood oak floors, lots of light and parking. Front and back yards flat and graded. Designed for a progressive Heat/AC pump system with ducted air in attic throughout house. Extra tall storage room in attic to be accessed by drop-down ladder. Walk one block to the Farmer's Market and a few more to downtown's hip breweries, wineries, cafes, boutiques, the new library, post office, Wild Roots Market, Henry Cowell's redwoods, camping and trails, epic mountain biking and the iconic Covered Bridge Park with pump track. 15 minutes to Santa Cruz's beaches and UCSC. Fruitful plum tree and roses.
Contact an agent
Home facts
- Year built:1956
- Listing ID #:82015400
- Added:159 day(s) ago
- Updated:December 21, 2025 at 05:39 PM
Rooms and interior
- Bedrooms:3
- Total bathrooms:2
- Full bathrooms:2
- Living area:1,432 sq. ft.
Heating and cooling
- Cooling:Central Air
- Heating:Electric, Heat Pump
Structure and exterior
- Roof:Composition
- Year built:1956
- Building area:1,432 sq. ft.
- Lot area:0.13 Acres
Utilities
- Water:City/Public
- Sewer:Septic - Plans Approved, Septic Required
Finances and disclosures
- Price:$777,000
- Price per sq. ft.:$542.6
New listings near 243 Ada Avenue
 $1,199,000Active-- beds -- baths2,214 sq. ft.
$1,199,000Active-- beds -- baths2,214 sq. ft.831 Hillcrest Drive, Felton, CA 95018
MLS# ML82029187Listed by: ROOM REAL ESTATE $1,199,000Active4 beds 3 baths1,524 sq. ft.
$1,199,000Active4 beds 3 baths1,524 sq. ft.831 Hillcrest Drive, Felton, CA 95018
MLS# ML82026298Listed by: ROOM REAL ESTATE $10,000Active0.2 Acres
$10,000Active0.2 Acres1 Lompico Road, Felton, CA 95018
MLS# ML82028714Listed by: ROOM REAL ESTATE $10,000Active0.1 Acres
$10,000Active0.1 Acres4 Old Mill Avenue, Felton, CA 95018
MLS# ML82028715Listed by: ROOM REAL ESTATE $1,099,000Pending3 beds 2 baths1,570 sq. ft.
$1,099,000Pending3 beds 2 baths1,570 sq. ft.620 Pleasant Way, Felton, CA 95018
MLS# ML82028408Listed by: EXP REALTY OF CALIFORNIA INC $1,125,000Active3 beds 3 baths1,846 sq. ft.
$1,125,000Active3 beds 3 baths1,846 sq. ft.951 Jenny Way, FELTON, CA 95018
MLS# 82027907Listed by: COLDWELL BANKER REALTY $27,500Active0.11 Acres
$27,500Active0.11 AcresLakeview Avenue, Felton, CA 95018
MLS# ML82027926Listed by: ROOM REAL ESTATE $880,000Active3 beds 2 baths1,185 sq. ft.
$880,000Active3 beds 2 baths1,185 sq. ft.2165 Upper Scenic Dr, FELTON, CA 95018
MLS# 41116978Listed by: HOMESTEAD REAL ESTATE $11,000Active0.19 Acres
$11,000Active0.19 AcresLake Boulevard, Felton, CA 95018
MLS# ML82024806Listed by: ROOM REAL ESTATE $639,000Active3 beds 2 baths1,698 sq. ft.
$639,000Active3 beds 2 baths1,698 sq. ft.10229 Redwood Drive, FELTON, CA 95018
MLS# 82023179Listed by: FINANCIAL SOLUTIONS HOME LOANS, INC
