41 Grandview Avenue, Felton, CA 95018
Local realty services provided by:Better Homes and Gardens Real Estate Wine Country Group
41 Grandview Avenue,Felton, CA 95018
$1,099,000
- 4 Beds
- 3 Baths
- 2,160 sq. ft.
- Single family
- Active
Listed by:william cree
Office:david lyng real estate
MLS#:ML82009657
Source:CRMLS
Price summary
- Price:$1,099,000
- Price per sq. ft.:$508.8
About this home
Nice Price Reduction!...... Well built home..... Make it your own before moving in, or, while living in it. Located in beautiful Mount Hermon Park on a large sunny lot, perfect for gardening and fruit trees. Spacious 2-level floor plan with open kitchen to dining/family room, 1/2 Bath, and formal living room with fireplace, all at street level entry. Below are 4 large Bedrooms, 2 Baths and Laundry. Great location! Only minutes away from Dining and Shopping in Felton and Scotts Valley. For commuters, 12 minutes to Hwy 17. Downtown Santa Cruz, Boardwalk, and Beaches are only 15 minutes away. Cost effective Tesla owned Solar system ($104/mo.). Somewhat a "fixer" due to deferred maintenance. Spackle and Paint will enhance the interior walls, as well as new flooring in carpeted areas (stairwell, baths and bedrooms). Please see inspection reports for structural comments....a supplemental page mentioning items already addressed will be provided. New Septic Tank just installed and system ready. Many opportunities are available living in Mount Hermon Park, which is NOT an HOA. There is a $550 annual fee for Roads, Trails and Bridges maintenance . Large storage area under home and "artist" studio behind. Maybe not Perfect now, but Loads of Potential!....."Opportunity Knocking".
Contact an agent
Home facts
- Year built:1978
- Listing ID #:ML82009657
- Added:113 day(s) ago
- Updated:September 26, 2025 at 10:31 AM
Rooms and interior
- Bedrooms:4
- Total bathrooms:3
- Full bathrooms:2
- Half bathrooms:1
- Living area:2,160 sq. ft.
Heating and cooling
- Heating:Forced Air
Structure and exterior
- Roof:Composition
- Year built:1978
- Building area:2,160 sq. ft.
- Lot area:0.26 Acres
Finances and disclosures
- Price:$1,099,000
- Price per sq. ft.:$508.8
New listings near 41 Grandview Avenue
- New
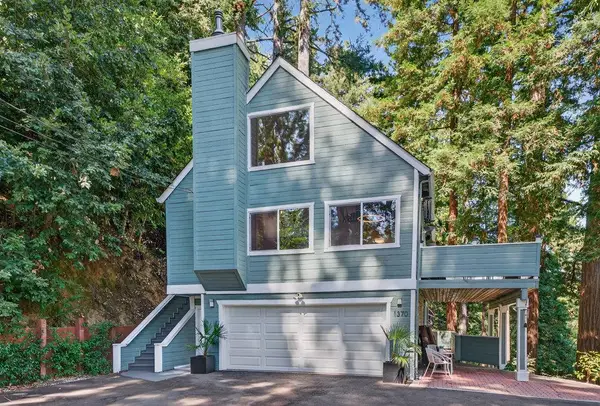 $1,099,000Active4 beds 3 baths1,858 sq. ft.
$1,099,000Active4 beds 3 baths1,858 sq. ft.1370 El Solyo Heights Drive, Felton, CA 95018
MLS# ML82022565Listed by: ANDERSON CHRISTIE, INC. - Open Sat, 10am to 12pmNew
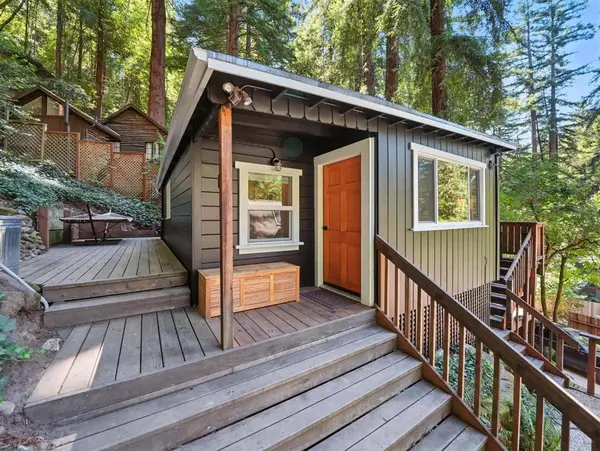 $590,000Active-- beds -- baths617 sq. ft.
$590,000Active-- beds -- baths617 sq. ft.9540 E Zayante Road, Felton, CA 95018
MLS# ML82022620Listed by: INTERO REAL ESTATE SERVICES - New
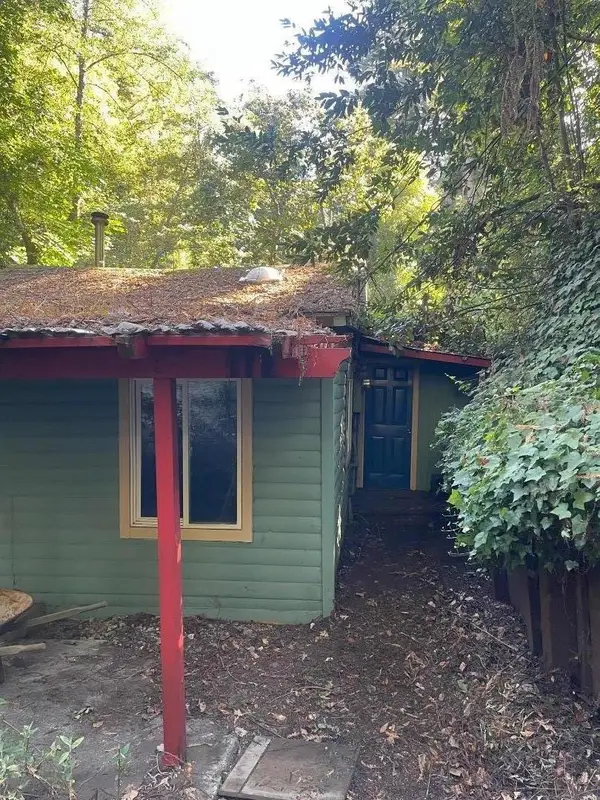 $260,000Active2 beds 1 baths620 sq. ft.
$260,000Active2 beds 1 baths620 sq. ft.10664 E Zayante Road, Felton, CA 95018
MLS# ML82022399Listed by: CALIFORNIA DREAMING - New
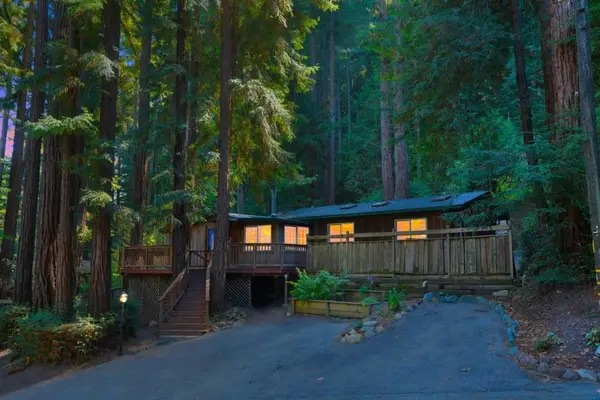 $719,000Active3 beds 2 baths1,245 sq. ft.
$719,000Active3 beds 2 baths1,245 sq. ft.11033 Sequoia Avenue, Felton, CA 95018
MLS# ML82021294Listed by: EXP REALTY OF CALIFORNIA INC - New
 $37,000Active88 Acres
$37,000Active88 Acres0 Old Mill Road, Felton, CA 95018
MLS# OC25221127Listed by: WILLIAM JOHNSON, BROKER - Open Sun, 1 to 4pmNew
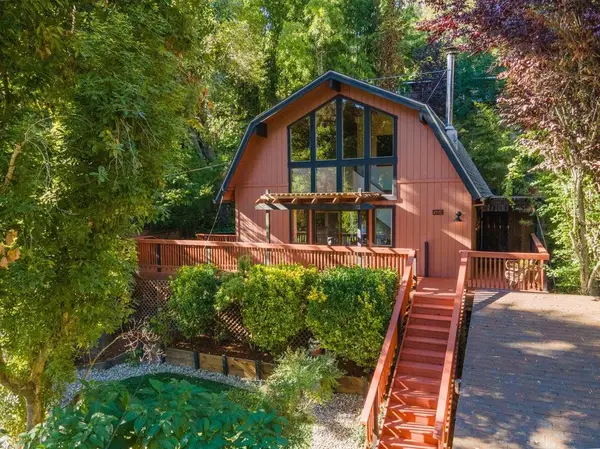 $898,000Active2 beds 2 baths1,247 sq. ft.
$898,000Active2 beds 2 baths1,247 sq. ft.544 Gold Avenue, Felton, CA 95018
MLS# ML82021811Listed by: KARON PROPERTIES - New
 $859,900Active2 beds 2 baths1,432 sq. ft.
$859,900Active2 beds 2 baths1,432 sq. ft.1151 Lakeside Drive, Felton, CA 95018
MLS# ML82022169Listed by: DAVID LYNG REAL ESTATE - Open Sat, 2 to 4pmNew
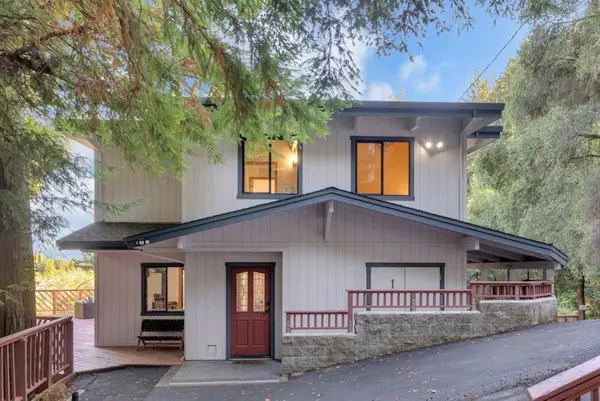 $799,000Active2 beds 2 baths1,426 sq. ft.
$799,000Active2 beds 2 baths1,426 sq. ft.10348 West Drive, Felton, CA 95018
MLS# ML82021988Listed by: KW BAY AREA ESTATES - New
 $779,000Active2 beds 1 baths1,192 sq. ft.
$779,000Active2 beds 1 baths1,192 sq. ft.9691 E Zayante Road, Felton, CA 95018
MLS# 225120915Listed by: CORNERSTONE REAL ESTATE GROUP - Open Sat, 12 to 3pm
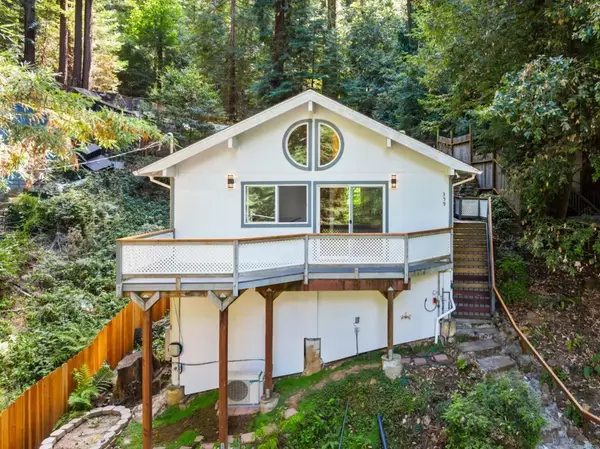 $699,000Active1 beds 1 baths867 sq. ft.
$699,000Active1 beds 1 baths867 sq. ft.359 Redwood Road, Felton, CA 95018
MLS# ML82021014Listed by: ROOM REAL ESTATE
