956 Brookside Drive, Felton, CA 95018
Local realty services provided by:Better Homes and Gardens Real Estate Royal & Associates


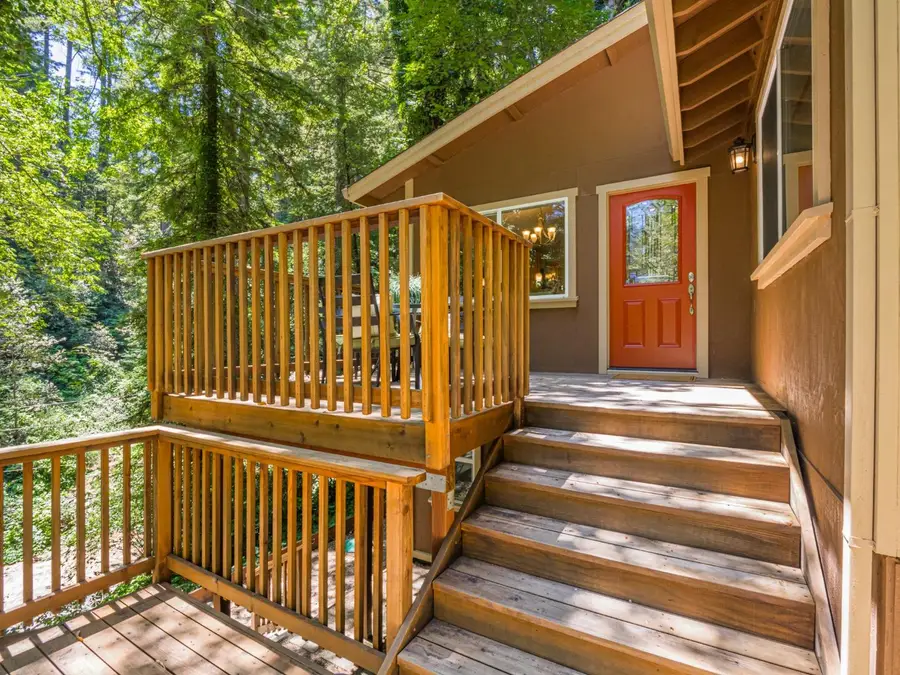
956 Brookside Drive,Felton, CA 95018
$829,000
- 3 Beds
- 2 Baths
- 1,290 sq. ft.
- Single family
- Pending
Listed by:stacy nelson
Office:david lyng real estate
MLS#:ML82012668
Source:CA_BRIDGEMLS
Price summary
- Price:$829,000
- Price per sq. ft.:$642.64
About this home
Nestled in a desirable Felton neighborhood just off Redwood Drive, this beautifully updated, move-in ready home offers the best of Santa Cruz mountain living, just minutes from the quaint shops and restaurants of downtown Felton, and the magic of Henry Cowell State Park. This enchanting home features an additional office/bonus room with a separate entrance, offering flexible space for a third bedroom, guest quarters, or home office. Inside, you'll find a large kitchen with pretty granite countertops, stainless steel appliances, and gorgeous wood flooring. Vaulted ceilings enhance the sense of space and the thoughtfully designed layout offers both comfort and functionality. Surrounded by majestic redwood trees and natural beauty, the property offers serenity and privacy, with a charming deck that's perfect for morning coffee or quiet evenings under the stars. Included in the sale are three parcels totaling a full 1.28 acres, offering so many possibilities. Whether you dream of building an ADU, creating gardens, or designing a workshop, there's ample space to explore your vision and make it your own. All of the peace and quiet one can desire, yet minutes from all amenities.
Contact an agent
Home facts
- Year built:1926
- Listing Id #:ML82012668
- Added:48 day(s) ago
- Updated:August 15, 2025 at 07:21 AM
Rooms and interior
- Bedrooms:3
- Total bathrooms:2
- Full bathrooms:2
- Living area:1,290 sq. ft.
Heating and cooling
- Cooling:Ceiling Fan(s)
- Heating:Forced Air
Structure and exterior
- Roof:Shingle
- Year built:1926
- Building area:1,290 sq. ft.
- Lot area:1.28 Acres
Finances and disclosures
- Price:$829,000
- Price per sq. ft.:$642.64
New listings near 956 Brookside Drive
- New
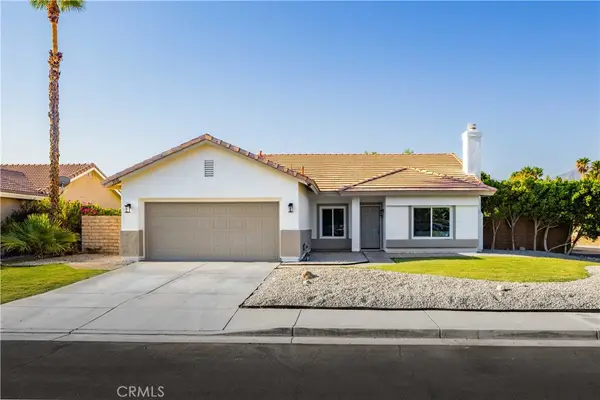 $749,000Active4 beds 2 baths1,717 sq. ft.
$749,000Active4 beds 2 baths1,717 sq. ft.1501 Olga Way, Palm Springs, CA 92262
MLS# SR25184188Listed by: RE/MAX ALL-PRO - New
 $369,500Active2 beds 2 baths1,470 sq. ft.
$369,500Active2 beds 2 baths1,470 sq. ft.1655 E Palm Canyon Drive #110, Palm Springs, CA 92264
MLS# CL25578317PSListed by: BENNION DEVILLE HOMES - New
 $410,000Active3 beds 2 baths1,339 sq. ft.
$410,000Active3 beds 2 baths1,339 sq. ft.3155 E Ramon Road #508, Palm Springs, CA 92264
MLS# 25578245PSListed by: HOMESMART PROFESSIONALS - New
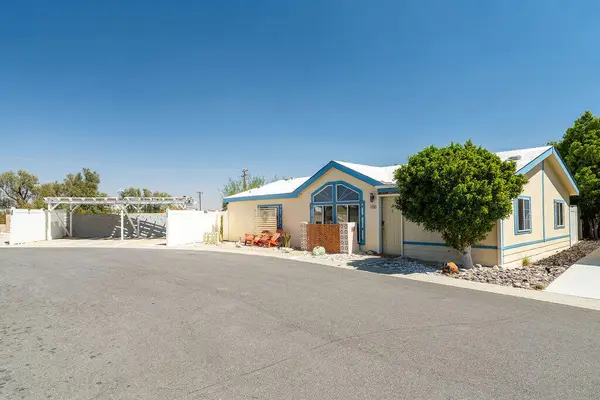 $195,000Active3 beds 2 baths1,296 sq. ft.
$195,000Active3 beds 2 baths1,296 sq. ft.22840 Sterling Avenue #186, Palm Springs, CA 92262
MLS# 219133958DAListed by: EQUITY UNION - New
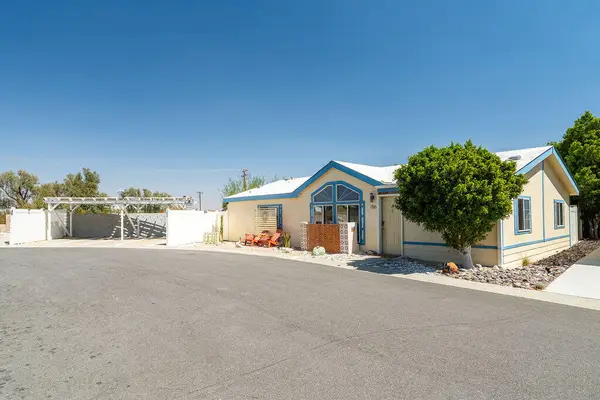 $195,000Active3 beds 2 baths1,296 sq. ft.
$195,000Active3 beds 2 baths1,296 sq. ft.22840 Sterling Avenue #186, Palm Springs, CA 92262
MLS# 219133958Listed by: EQUITY UNION - Open Sun, 12 to 2pmNew
 $300,000Active2 beds 2 baths1,327 sq. ft.
$300,000Active2 beds 2 baths1,327 sq. ft.6054 Montecito Drive #2, Palm Springs, CA 92264
MLS# OC25181343Listed by: EXP REALTY OF CALIFORNIA INC - Open Sun, 12 to 2pmNew
 $300,000Active2 beds 2 baths1,327 sq. ft.
$300,000Active2 beds 2 baths1,327 sq. ft.6054 Montecito Drive #2, Palm Springs, CA 92264
MLS# OC25181343Listed by: EXP REALTY OF CALIFORNIA INC - New
 $725,000Active3 beds 3 baths1,706 sq. ft.
$725,000Active3 beds 3 baths1,706 sq. ft.366 Terra Vita, Palm Springs, CA 92262
MLS# CL25572051PSListed by: EQUITY UNION - New
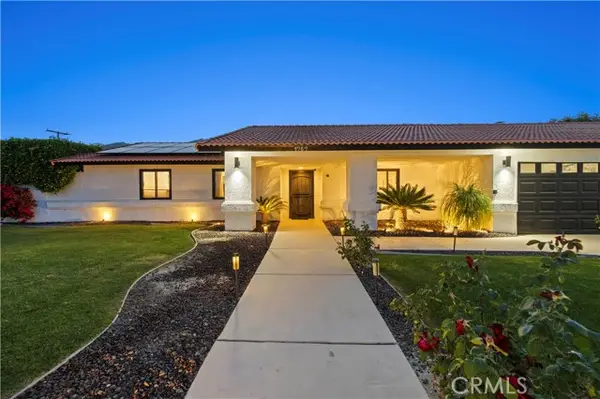 $949,000Active4 beds 2 baths1,950 sq. ft.
$949,000Active4 beds 2 baths1,950 sq. ft.1757 Park View Drive, Palm Springs, CA 92262
MLS# SR25181325Listed by: REALTY SQUAD INC. - New
 $329,000Active2 beds 2 baths945 sq. ft.
$329,000Active2 beds 2 baths945 sq. ft.5205 E Waverly Drive #91, Palm Springs, CA 92264
MLS# CL25577859PSListed by: RE/MAX DESERT PROPERTIES

