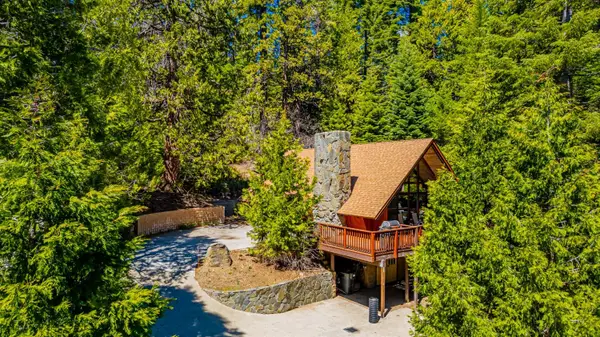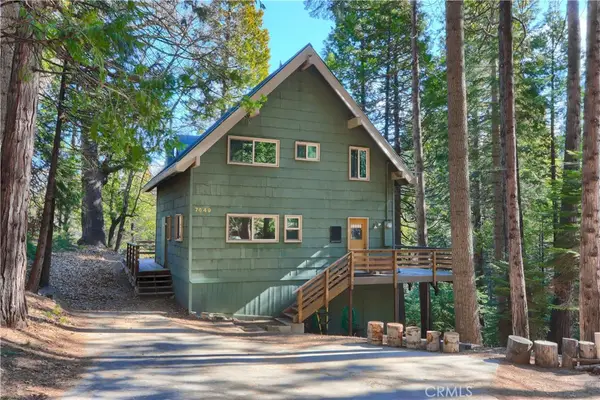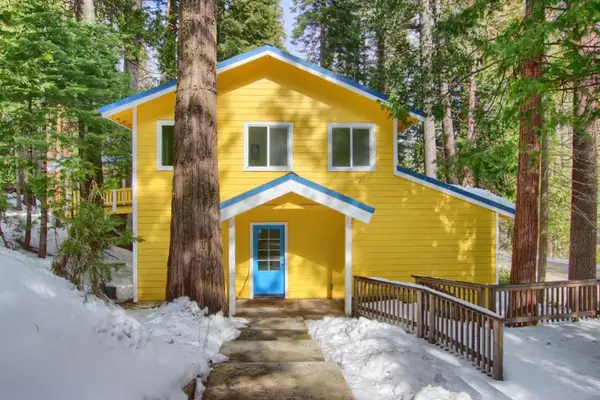1167 Silver Tip, Fish Camp, CA 93623
Local realty services provided by:Better Homes and Gardens Real Estate Royal & Associates
1167 Silver Tip,Fish Camp, CA 93623
$565,000
- 3 Beds
- 3 Baths
- 1,478 sq. ft.
- Single family
- Active
Listed by: michelle balatti
Office: realty concepts ltd
MLS#:225056133
Source:MFMLS
Price summary
- Price:$565,000
- Price per sq. ft.:$382.27
About this home
Welcome to Chalet in the Pines, a fully furnished charming 3 bedroom, 2.5 bath, tri level cabin nestled in the pines just 2 miles from the gates of Yosemite National Park. This well-loved cabin has served as both a peaceful personal retreat and a licensed vacation rental since 2018 and offers the perfect blend of rustic mountain charm and modern comfort. The first level features a practical snow room, ideal for removing wet gear, along with a full shower, washer, dryer and storage space. The middle level offers a cozy living room with a pull out couch, a fully equipped kitchen, dining area, and one bedroom. The top floor includes two large bedrooms with two queen beds, and one king bed as well as a half bath. The home easily accommodates all your family or guests. Relax under the wrap around covered patio, while rocking on the oversized wooden rocking chairs. Take in the peaceful forest setting. Additional features include a fully covered outdoor staircase for year round access and convenience. A 2 car garage and a 3 car parking area. Whether you're looking for a serene personal getaway or a proven income producing property, Chalet in the Pines delivers mountain living at its finest.
Contact an agent
Home facts
- Year built:1971
- Listing ID #:225056133
- Added:199 day(s) ago
- Updated:November 19, 2025 at 05:55 PM
Rooms and interior
- Bedrooms:3
- Total bathrooms:3
- Full bathrooms:2
- Living area:1,478 sq. ft.
Heating and cooling
- Cooling:Ceiling Fan(s)
- Heating:Central
Structure and exterior
- Roof:Composition Shingle
- Year built:1971
- Building area:1,478 sq. ft.
- Lot area:0.32 Acres
Utilities
- Sewer:Septic System
Finances and disclosures
- Price:$565,000
- Price per sq. ft.:$382.27
New listings near 1167 Silver Tip
 $495,000Active3 beds 2 baths1,536 sq. ft.
$495,000Active3 beds 2 baths1,536 sq. ft.1153 Silver Tip Lane, Fish Camp, CA 93623
MLS# FR25155912Listed by: IRON KEY REAL ESTATE $399,000Active1 beds -- baths432 sq. ft.
$399,000Active1 beds -- baths432 sq. ft.1174 Railroad, Fish Camp, CA 93623
MLS# 632712Listed by: CENTURY 21 SELECT REAL ESTATE $710,000Active5 beds -- baths2,782 sq. ft.
$710,000Active5 beds -- baths2,782 sq. ft.1173 Railroad Avenue, Fish Camp, CA 93623
MLS# 632701Listed by: CENTURY 21 SELECT REAL ESTATE $565,000Active3 beds -- baths1,478 sq. ft.
$565,000Active3 beds -- baths1,478 sq. ft.1167 Silver Tip Ln, Fish Camp, CA 93623
MLS# 629549Listed by: REALTY CONCEPTS, LTD. - FRESNO $810,000Active3 beds -- baths2,500 sq. ft.
$810,000Active3 beds -- baths2,500 sq. ft.1163 Silvertip Lane, Fish Camp, CA 93623
MLS# 628944Listed by: CENTURY 21 SELECT REAL ESTATE $399,000Active3 beds 2 baths1,120 sq. ft.
$399,000Active3 beds 2 baths1,120 sq. ft.7649 Forest Drive, Fish Camp, CA 93623
MLS# MP25018899Listed by: EXP REALTY OF CALIFORNIA INC. $790,000Active6 beds 5 baths2,784 sq. ft.
$790,000Active6 beds 5 baths2,784 sq. ft.1144 Railroad Lane, Fish Camp, CA 93623
MLS# ML81987452Listed by: BEYCOME BROKERAGE REALTY INC.
