118 Framingham Way, Folsom, CA 95630
Local realty services provided by:Better Homes and Gardens Real Estate Royal & Associates
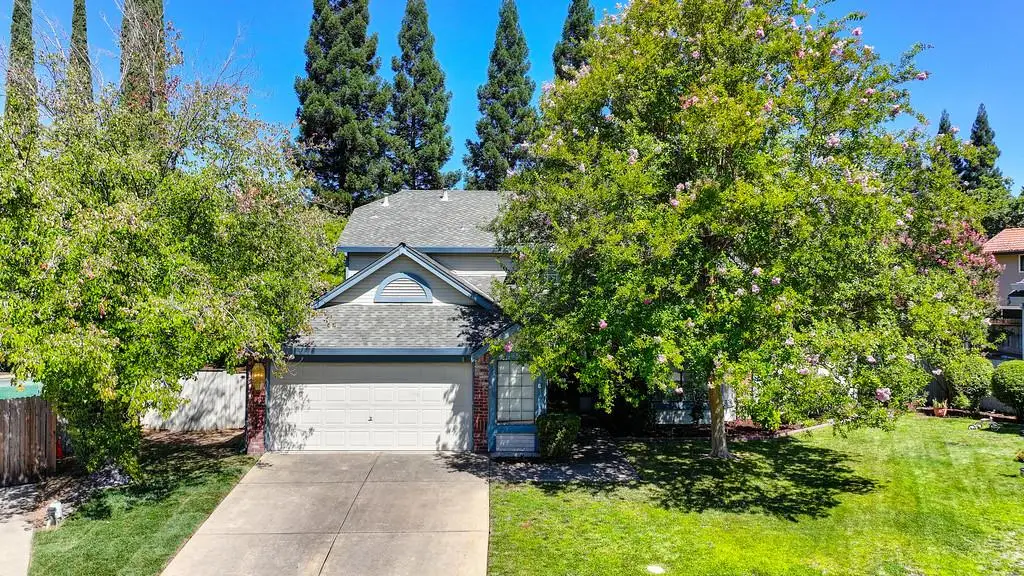
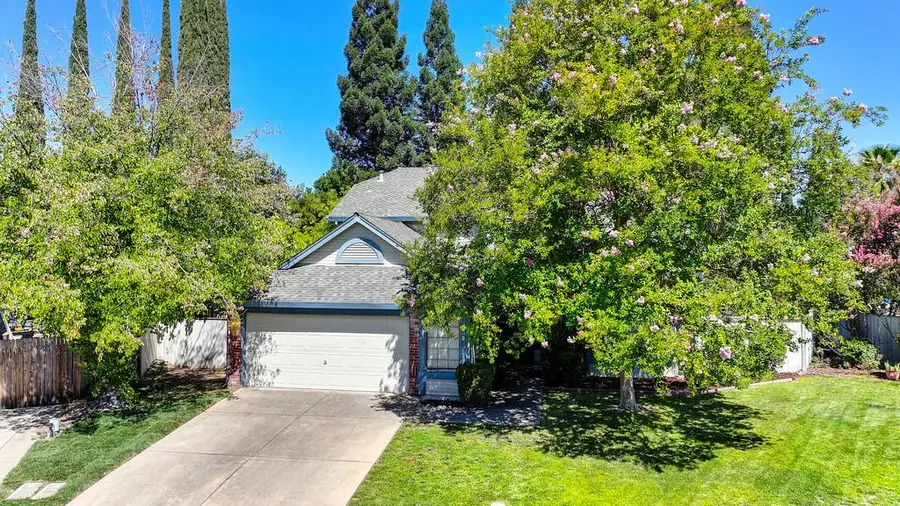
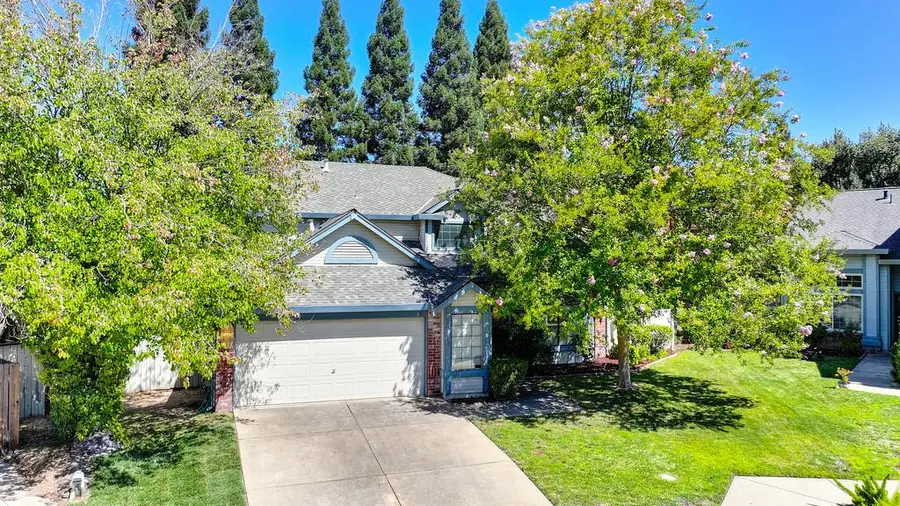
Listed by:bryan finkel
Office:exp realty of california inc.
MLS#:225057252
Source:MFMLS
Price summary
- Price:$725,000
- Price per sq. ft.:$297.37
About this home
Welcome to this light and bright 4-5 bedroom, 3 full bathroom home tucked away on a peaceful court in the heart of Folsom. The flexible floor plan features a downstairs bedroom and full bathperfect for guests or multigenerational livingand a spacious primary suite with an attached sitting room or optional 5th bedroom. Designed with both comfort and entertaining in mind, this home features separate formal living and dining roomsperfect for hosting large gatherings, holiday dinners, or creating dedicated spaces for family living. Step into your own private backyard oasis, where warm summer days are best spent relaxing by the sparkling in-ground pool. Surrounded by mature landscaping and multiple fruit trees, the expansive yard offers room to play, dine, garden, and entertain. With possible RV access, this space truly has it all. All this and an unbeatable locationright across the street from Lembi Park and the Folsom Aquatic Center, and just minutes from top-rated schools, shopping, restaurants, and more. A rare opportunity to enjoy the best of Folsom living!
Contact an agent
Home facts
- Year built:1989
- Listing Id #:225057252
- Added:8 day(s) ago
- Updated:August 16, 2025 at 07:12 AM
Rooms and interior
- Bedrooms:4
- Total bathrooms:3
- Full bathrooms:3
- Living area:2,438 sq. ft.
Heating and cooling
- Cooling:Ceiling Fan(s), Central
- Heating:Central, Fireplace(s)
Structure and exterior
- Roof:Composition Shingle
- Year built:1989
- Building area:2,438 sq. ft.
- Lot area:0.23 Acres
Utilities
- Sewer:In & Connected
Finances and disclosures
- Price:$725,000
- Price per sq. ft.:$297.37
New listings near 118 Framingham Way
- Open Fri, 5:30 to 7:30pmNew
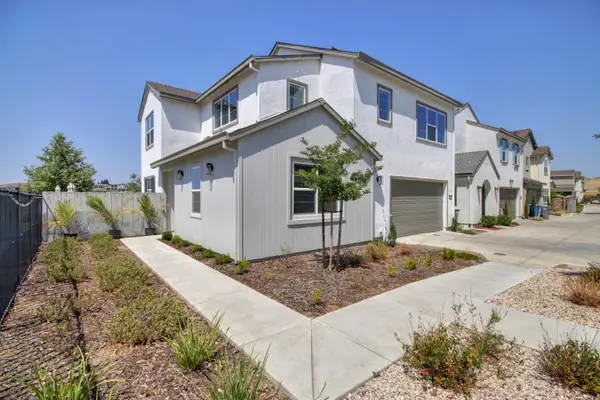 $699,000Active4 beds 3 baths2,145 sq. ft.
$699,000Active4 beds 3 baths2,145 sq. ft.3117 Sunny Gate Lane, Folsom, CA 95630
MLS# 225107669Listed by: METRO FINANCIAL SERVICES INC - New
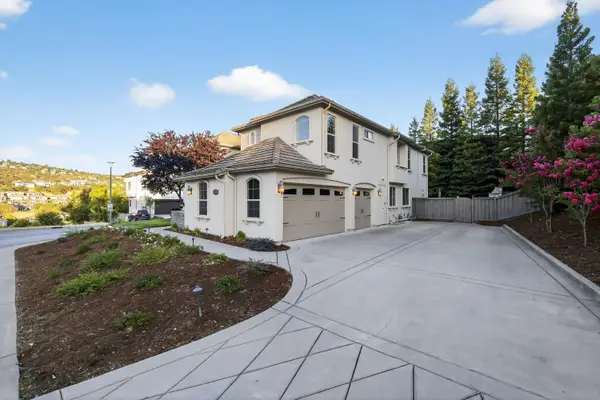 $1,589,000Active4 beds 4 baths3,576 sq. ft.
$1,589,000Active4 beds 4 baths3,576 sq. ft.708 Misty Ridge Circle, Folsom, CA 95630
MLS# 225105575Listed by: MILLS REALTY 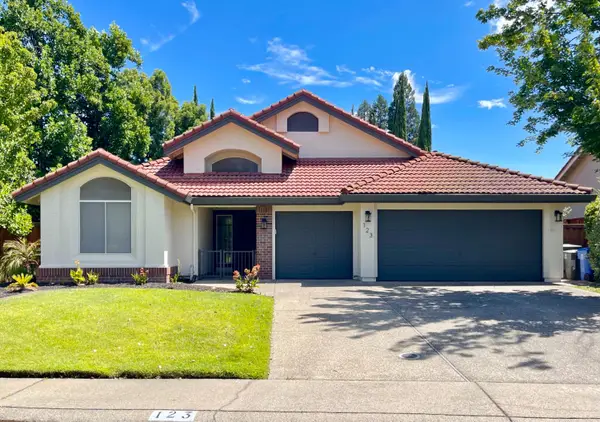 $700,000Pending3 beds 2 baths1,608 sq. ft.
$700,000Pending3 beds 2 baths1,608 sq. ft.123 Tetworth Way, Folsom, CA 95630
MLS# 225106055Listed by: ONYX REAL ESTATE- Open Sat, 1 to 4pmNew
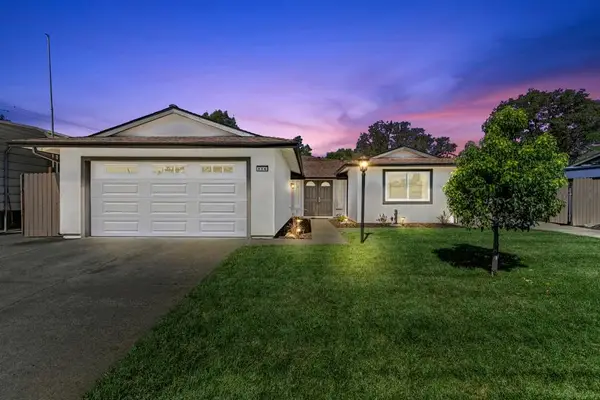 $724,950Active4 beds 2 baths1,825 sq. ft.
$724,950Active4 beds 2 baths1,825 sq. ft.216 Montrose Drive, Folsom, CA 95630
MLS# 225106849Listed by: EXP REALTY OF CALIFORNIA INC - Open Sat, 1 to 4pmNew
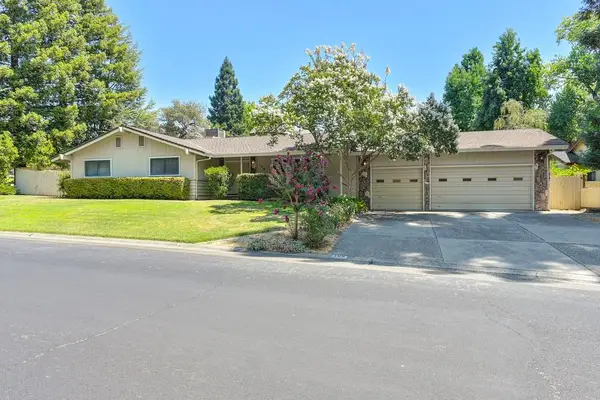 $775,000Active3 beds 3 baths2,032 sq. ft.
$775,000Active3 beds 3 baths2,032 sq. ft.109 Foxridge Drive, Folsom, CA 95630
MLS# 225107233Listed by: REALTY ONE GROUP COMPLETE - Open Sat, 1 to 4pmNew
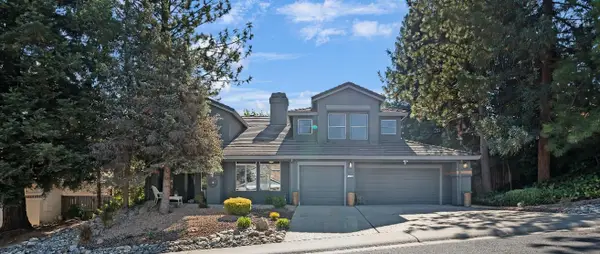 $950,000Active5 beds 3 baths2,521 sq. ft.
$950,000Active5 beds 3 baths2,521 sq. ft.112 Clemsford, Folsom, CA 95630
MLS# 225106985Listed by: EXP REALTY OF CALIFORNIA INC. - New
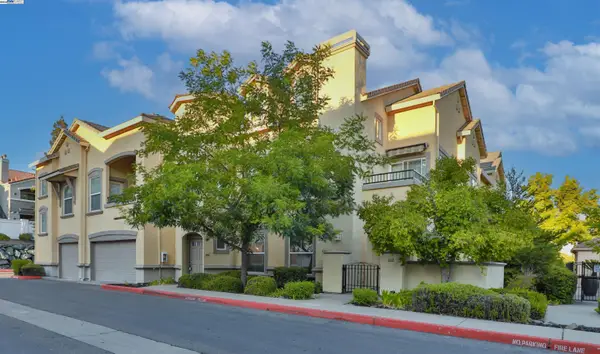 $480,000Active2 beds 2 baths1,728 sq. ft.
$480,000Active2 beds 2 baths1,728 sq. ft.216 Vessona Cir, Folsom, CA 95630
MLS# 41108152Listed by: RE/MAX ACCORD - Open Sun, 2 to 5pmNew
 $1,689,000Active4 beds 4 baths3,447 sq. ft.
$1,689,000Active4 beds 4 baths3,447 sq. ft.1319 Vineyard Court, Folsom, CA 95630
MLS# 225099123Listed by: KELLER WILLIAMS REALTY EDH - Open Sat, 11am to 1pmNew
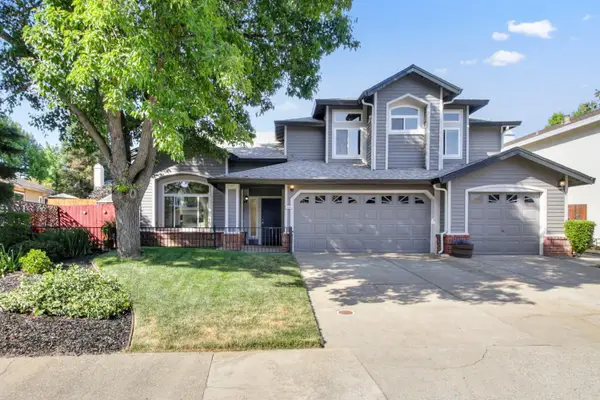 $850,000Active4 beds 3 baths2,471 sq. ft.
$850,000Active4 beds 3 baths2,471 sq. ft.134 Keller Circle, Folsom, CA 95630
MLS# 225107149Listed by: NEWPOINT REALTY - Open Sat, 12 to 4pmNew
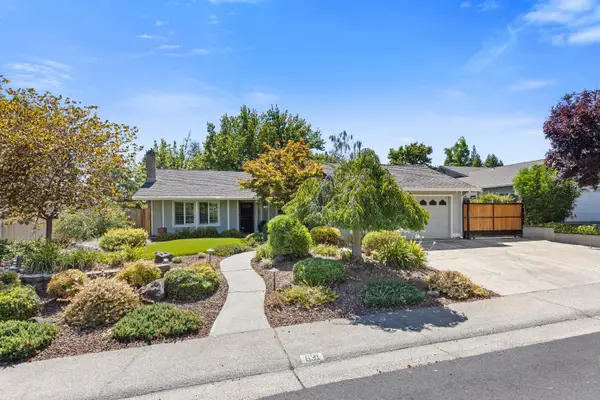 $734,950Active3 beds 2 baths1,746 sq. ft.
$734,950Active3 beds 2 baths1,746 sq. ft.631 Flower, Folsom, CA 95630
MLS# 225102080Listed by: REALTY ONE GROUP COMPLETE
