122 Hopfield Drive, Folsom, CA 95630
Local realty services provided by:Better Homes and Gardens Real Estate Integrity Real Estate
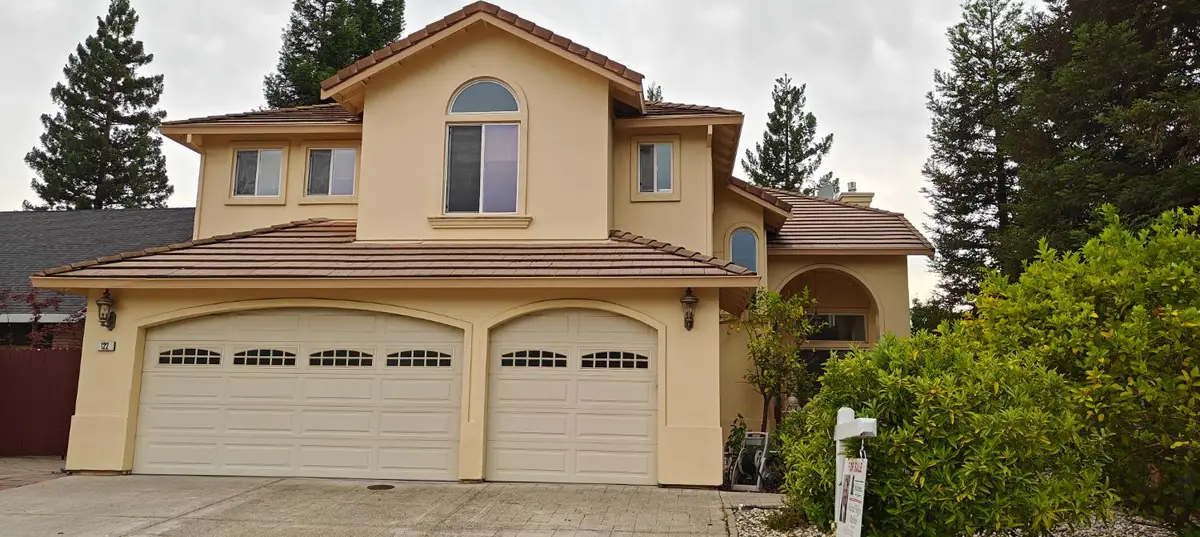
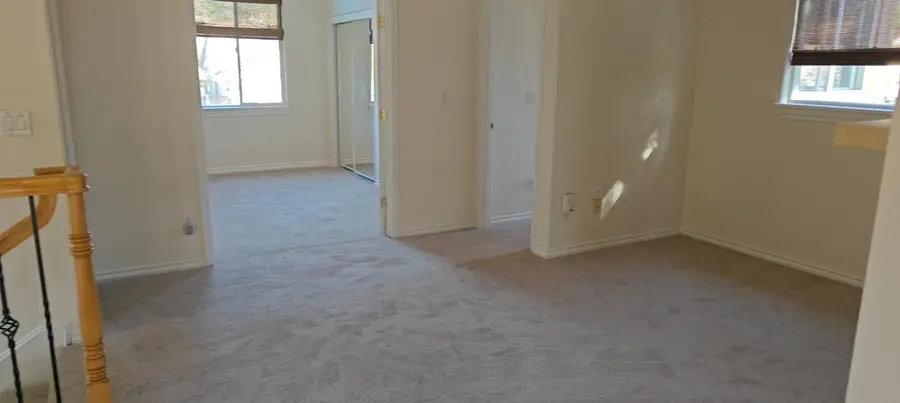
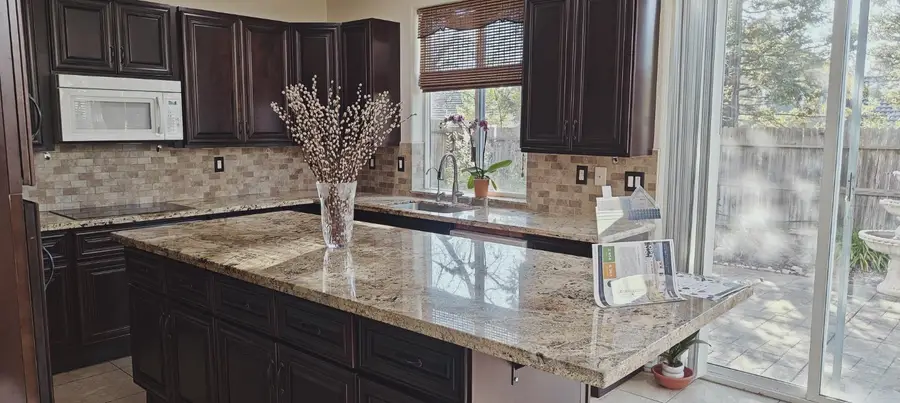
122 Hopfield Drive,Folsom, CA 95630
$775,000
- 3 Beds
- 3 Baths
- 2,454 sq. ft.
- Single family
- Active
Listed by:hamid hojjat
Office:real estate source inc
MLS#:225101951
Source:MFMLS
Price summary
- Price:$775,000
- Price per sq. ft.:$315.81
About this home
3-bedroom, 3-bathroom, Office/Bedroom, and Large loft, 3 car garage with RV access and No HOA residence offers an unbeatable location with scenic bike trails and proximity to Folsom High School, making it ideal for families. Step into this stunning custom-built Mediterranean-style home, where sophistication and comfort come together in one breathtaking space. Nestled in a highly desirable community. As you enter, you're greeted by a grand, spacious entryway that sets the tone for the elegance within. The soaring 18' foot ceilings and large windows throughout the home flood the expansive living spaces with natural light, creating an airy and inviting ambiance. The open-concept layout creates a bright and spacious feel, perfect for entertaining or everyday living. The remodeled kitchen boasts modern finishes, while the renovated bathrooms, brand-new carpets, and fresh paint enhance the home's timeless charm. Set in a quiet, well-developed, nice neighborhood with a strong sense of community, this home is move-in ready and offers an elegant yet comfortable lifestyle. Don't miss your chance to see this exceptional home!
Contact an agent
Home facts
- Year built:2003
- Listing Id #:225101951
- Added:128 day(s) ago
- Updated:August 13, 2025 at 02:48 PM
Rooms and interior
- Bedrooms:3
- Total bathrooms:3
- Full bathrooms:3
- Living area:2,454 sq. ft.
Heating and cooling
- Cooling:Ceiling Fan(s), Central
- Heating:Central, Fireplace Insert, Fireplace(s), Gas, Natural Gas
Structure and exterior
- Roof:Slate, Tile
- Year built:2003
- Building area:2,454 sq. ft.
- Lot area:0.15 Acres
Utilities
- Sewer:Public Sewer, Sewer Connected
Finances and disclosures
- Price:$775,000
- Price per sq. ft.:$315.81
New listings near 122 Hopfield Drive
- New
 $1,689,000Active4 beds 4 baths3,447 sq. ft.
$1,689,000Active4 beds 4 baths3,447 sq. ft.1319 Vineyard Court, Folsom, CA 95630
MLS# 225099123Listed by: KELLER WILLIAMS REALTY EDH - New
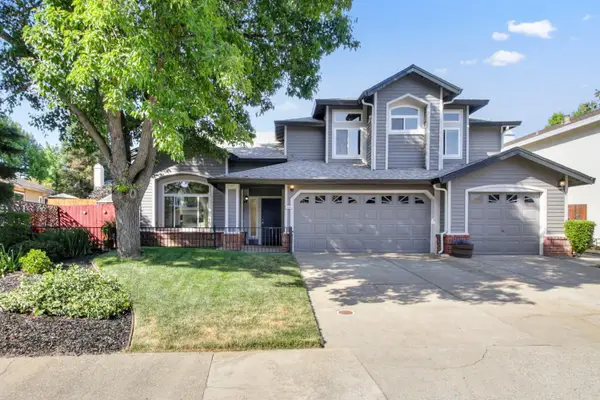 $850,000Active4 beds 3 baths2,471 sq. ft.
$850,000Active4 beds 3 baths2,471 sq. ft.134 Keller Circle, Folsom, CA 95630
MLS# 225107149Listed by: NEWPOINT REALTY - Open Sat, 12 to 4pmNew
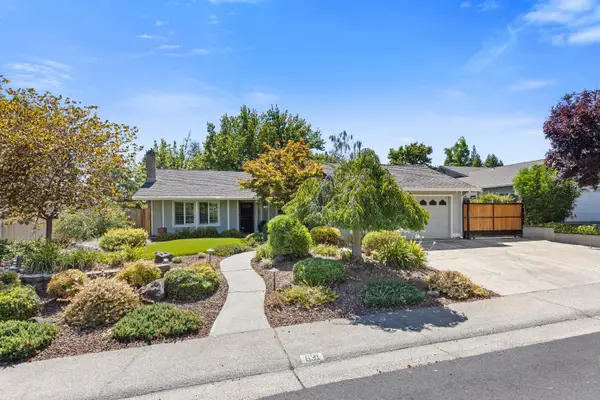 $734,950Active3 beds 2 baths1,746 sq. ft.
$734,950Active3 beds 2 baths1,746 sq. ft.631 Flower, Folsom, CA 95630
MLS# 225102080Listed by: REALTY ONE GROUP COMPLETE - New
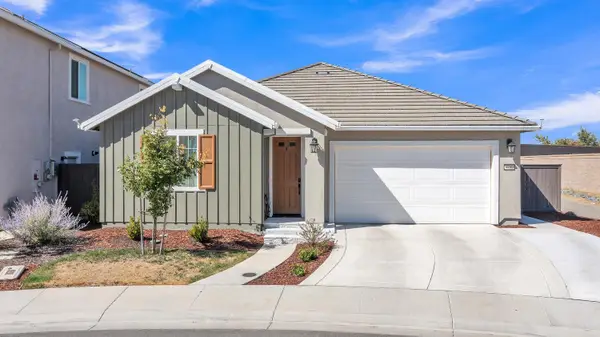 $875,000Active4 beds 3 baths2,150 sq. ft.
$875,000Active4 beds 3 baths2,150 sq. ft.4750 Scenic Vista Court, Folsom, CA 95630
MLS# 225106858Listed by: EXP REALTY OF CALIFORNIA INC. - New
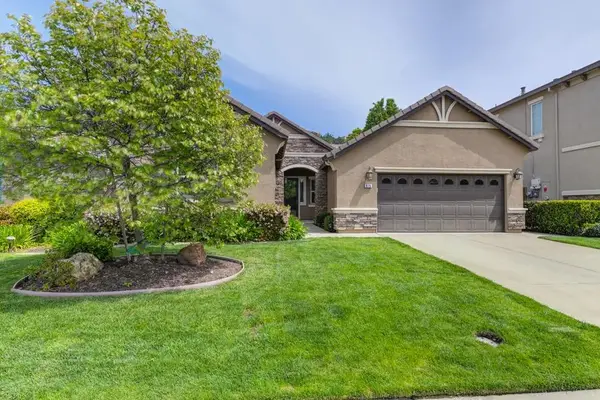 $785,000Active3 beds 2 baths1,919 sq. ft.
$785,000Active3 beds 2 baths1,919 sq. ft.975 Hildebrand Circle, Folsom, CA 95630
MLS# 225106878Listed by: AMP REAL ESTATE INC. - Open Sat, 1 to 4pmNew
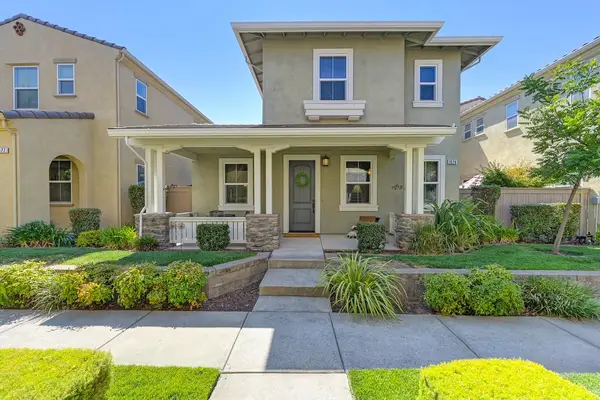 $649,000Active2 beds 3 baths1,874 sq. ft.
$649,000Active2 beds 3 baths1,874 sq. ft.1579 Bonanza Lane, Folsom, CA 95630
MLS# 225105714Listed by: COLDWELL BANKER REALTY - Open Sat, 1 to 4pmNew
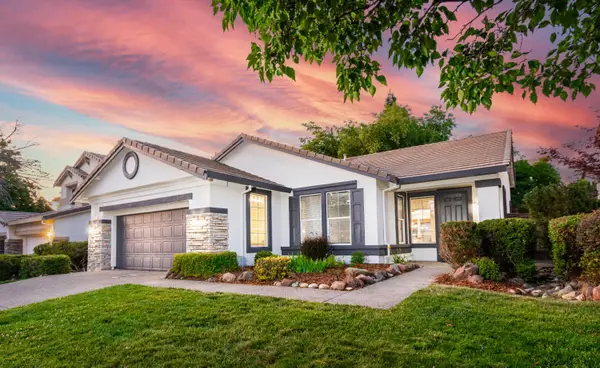 $724,995Active3 beds 2 baths1,773 sq. ft.
$724,995Active3 beds 2 baths1,773 sq. ft.1076 Callander Way, Folsom, CA 95630
MLS# 225105925Listed by: REAL LIFE REAL ESTATE - New
 $759,000Active3 beds 2 baths1,670 sq. ft.
$759,000Active3 beds 2 baths1,670 sq. ft.1195 Fergusen Way, Folsom, CA 95630
MLS# 225104613Listed by: COLDWELL BANKER REALTY - New
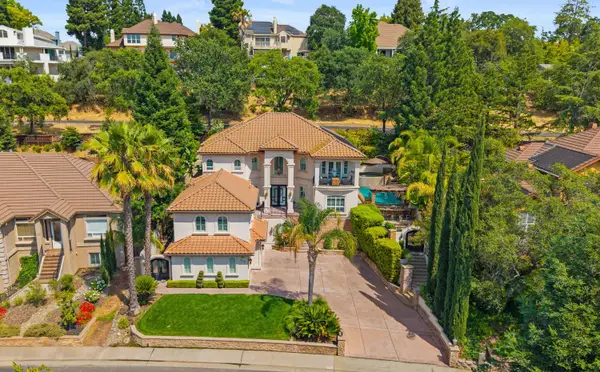 $2,199,000Active4 beds 6 baths4,521 sq. ft.
$2,199,000Active4 beds 6 baths4,521 sq. ft.318 Canyon Falls Drive, Folsom, CA 95630
MLS# 225105357Listed by: DYNAMIC REAL ESTATE - New
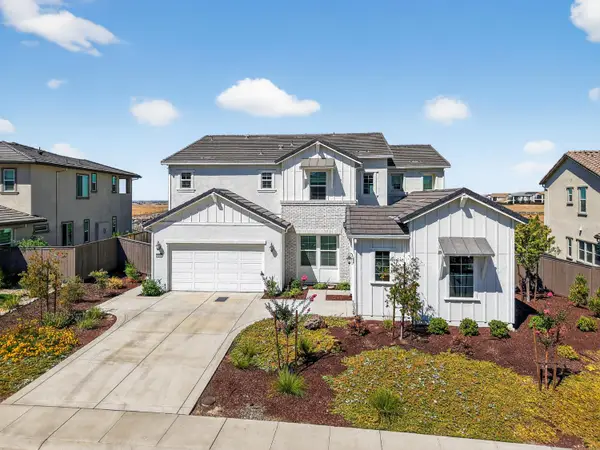 $1,495,000Active5 beds 5 baths3,773 sq. ft.
$1,495,000Active5 beds 5 baths3,773 sq. ft.3363 Loggerhead Circle, Folsom, CA 95630
MLS# 225105166Listed by: REAL ESTATE SOURCE INC
