4260 Grey Hawk Street, Folsom, CA 95630
Local realty services provided by:Better Homes and Gardens Real Estate Royal & Associates
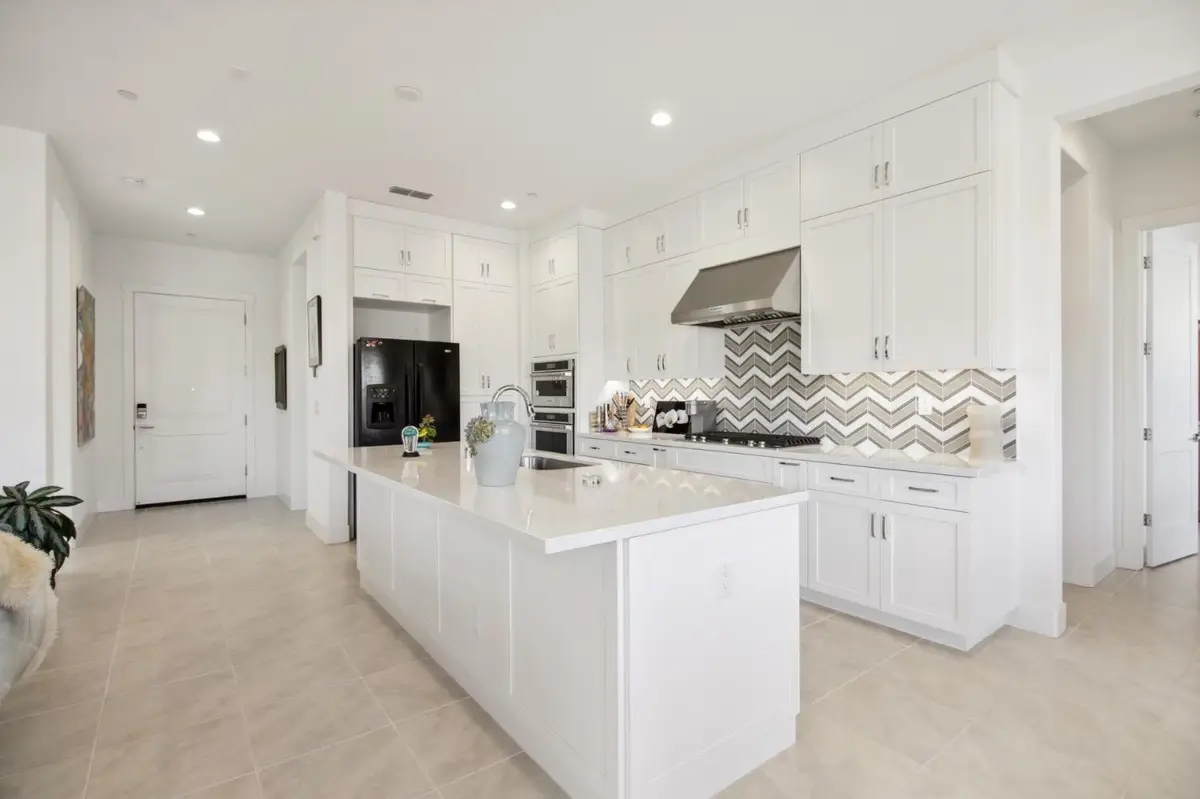
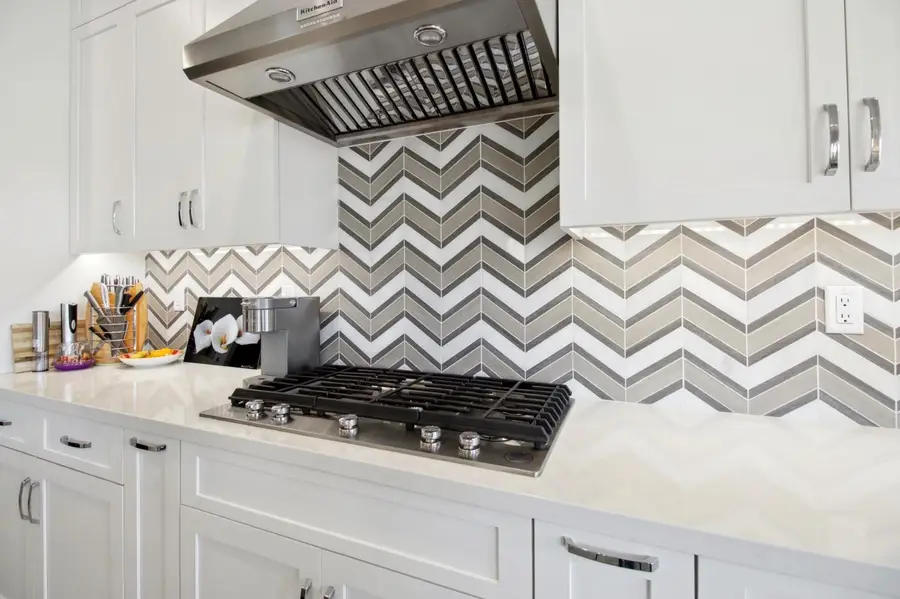
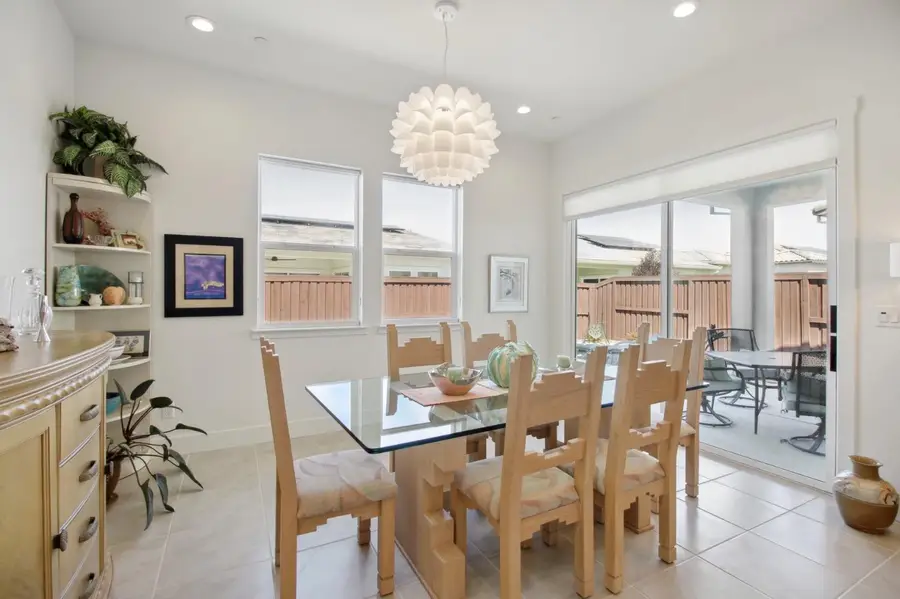
4260 Grey Hawk Street,Folsom, CA 95630
$599,000
- 2 Beds
- 2 Baths
- 1,563 sq. ft.
- Single family
- Active
Listed by:lucy righini
Office:realty one group complete
MLS#:225031552
Source:MFMLS
Price summary
- Price:$599,000
- Price per sq. ft.:$383.24
- Monthly HOA dues:$255
About this home
Step into luxury living in this immaculate, nearly new Reddington model from the prestigious Redwood Collection at Regency, Folsom's premier 55+ active adult community. Just 2 years old and better than new, this stunning home showcases over $100,000 in high-end upgrades inside and out offering effortless style, comfort, and function. Enjoy a thoughtfully designed open-concept layout with designer finishes, gourmet kitchen, and expansive living areas perfect for entertaining or relaxing. The beautifully landscaped backyard offers a tranquil escape with upgraded hardscaping and lush surroundings. Just steps from the 18,000 sq ft state-of-the-art clubhouse, you'll have easy access to indoor lap pool and outdoor heated pool, a relaxing spa, cozy fire pits, pickleball and bocce ball courts, 2 dog parks, and miles of scenic walking trails. All of this in a gated, resort-style setting close to top-tier dining, shopping, and freeway access. Experience the ultimate in active adult living your dream home awaits at Regency!
Contact an agent
Home facts
- Year built:2022
- Listing Id #:225031552
- Added:146 day(s) ago
- Updated:August 14, 2025 at 04:38 AM
Rooms and interior
- Bedrooms:2
- Total bathrooms:2
- Full bathrooms:2
- Living area:1,563 sq. ft.
Heating and cooling
- Cooling:Central
- Heating:Central
Structure and exterior
- Roof:Composition Shingle
- Year built:2022
- Building area:1,563 sq. ft.
- Lot area:0.11 Acres
Utilities
- Sewer:In & Connected
Finances and disclosures
- Price:$599,000
- Price per sq. ft.:$383.24
New listings near 4260 Grey Hawk Street
- New
 $480,000Active2 beds 2 baths1,728 sq. ft.
$480,000Active2 beds 2 baths1,728 sq. ft.216 Vessona Cir, Folsom, CA 95630
MLS# 41108152Listed by: RE/MAX ACCORD - New
 $1,689,000Active4 beds 4 baths3,447 sq. ft.
$1,689,000Active4 beds 4 baths3,447 sq. ft.1319 Vineyard Court, Folsom, CA 95630
MLS# 225099123Listed by: KELLER WILLIAMS REALTY EDH - New
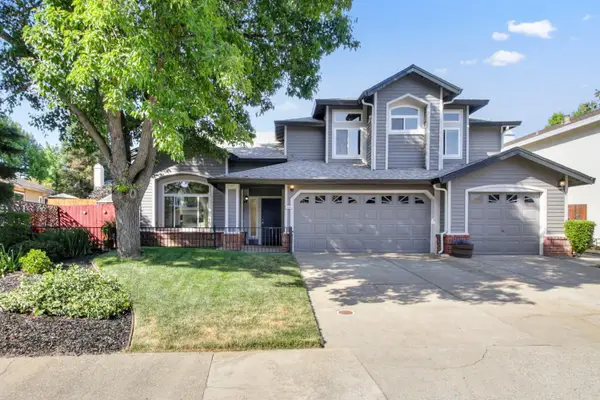 $850,000Active4 beds 3 baths2,471 sq. ft.
$850,000Active4 beds 3 baths2,471 sq. ft.134 Keller Circle, Folsom, CA 95630
MLS# 225107149Listed by: NEWPOINT REALTY - Open Sat, 12 to 4pmNew
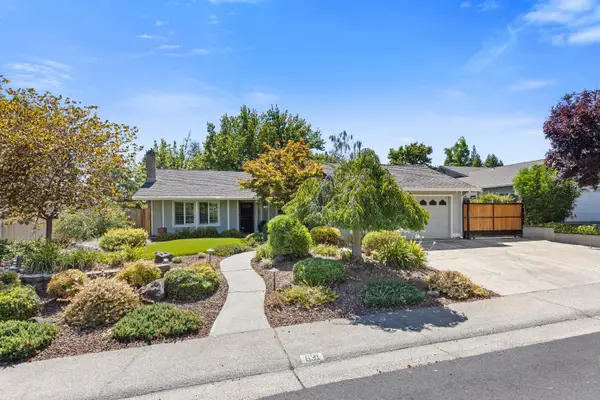 $734,950Active3 beds 2 baths1,746 sq. ft.
$734,950Active3 beds 2 baths1,746 sq. ft.631 Flower, Folsom, CA 95630
MLS# 225102080Listed by: REALTY ONE GROUP COMPLETE - New
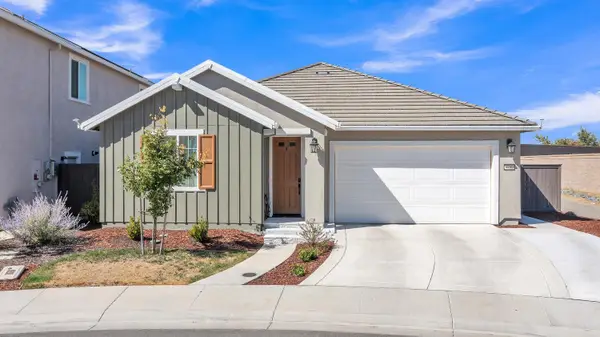 $875,000Active4 beds 3 baths2,150 sq. ft.
$875,000Active4 beds 3 baths2,150 sq. ft.4750 Scenic Vista Court, Folsom, CA 95630
MLS# 225106858Listed by: EXP REALTY OF CALIFORNIA INC. - New
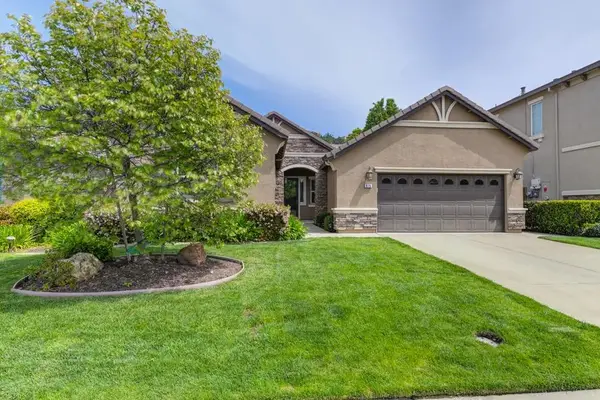 $785,000Active3 beds 2 baths1,919 sq. ft.
$785,000Active3 beds 2 baths1,919 sq. ft.975 Hildebrand Circle, Folsom, CA 95630
MLS# 225106878Listed by: AMP REAL ESTATE INC. - Open Sat, 1 to 4pmNew
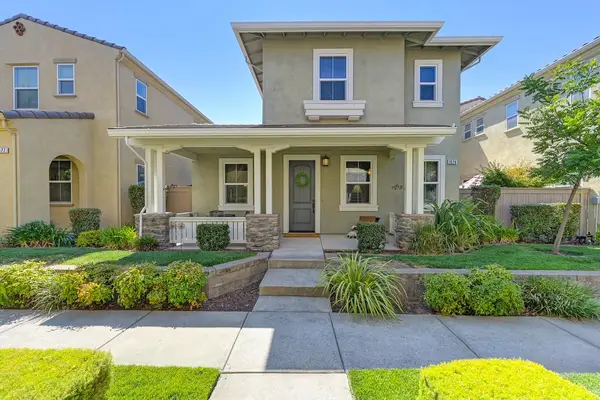 $649,000Active2 beds 3 baths1,874 sq. ft.
$649,000Active2 beds 3 baths1,874 sq. ft.1579 Bonanza Lane, Folsom, CA 95630
MLS# 225105714Listed by: COLDWELL BANKER REALTY - Open Sat, 1 to 4pmNew
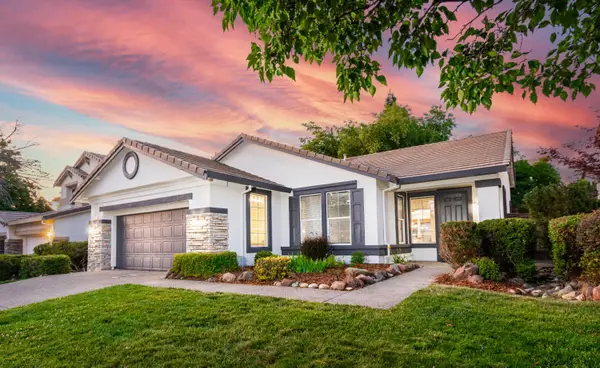 $724,995Active3 beds 2 baths1,773 sq. ft.
$724,995Active3 beds 2 baths1,773 sq. ft.1076 Callander Way, Folsom, CA 95630
MLS# 225105925Listed by: REAL LIFE REAL ESTATE - New
 $759,000Active3 beds 2 baths1,670 sq. ft.
$759,000Active3 beds 2 baths1,670 sq. ft.1195 Fergusen Way, Folsom, CA 95630
MLS# 225104613Listed by: COLDWELL BANKER REALTY - New
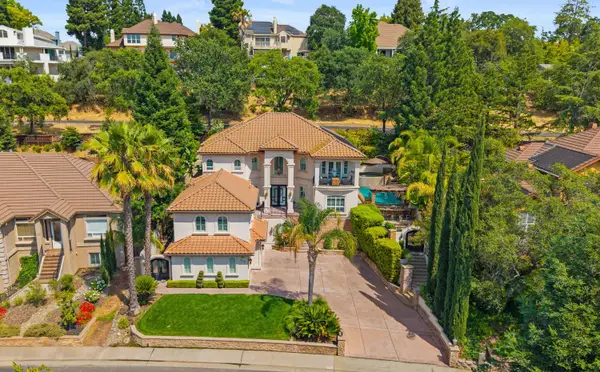 $2,199,000Active4 beds 6 baths4,521 sq. ft.
$2,199,000Active4 beds 6 baths4,521 sq. ft.318 Canyon Falls Drive, Folsom, CA 95630
MLS# 225105357Listed by: DYNAMIC REAL ESTATE
