456 Lone Spur Drive, Folsom, CA 95630
Local realty services provided by:Better Homes and Gardens Real Estate Reliance Partners
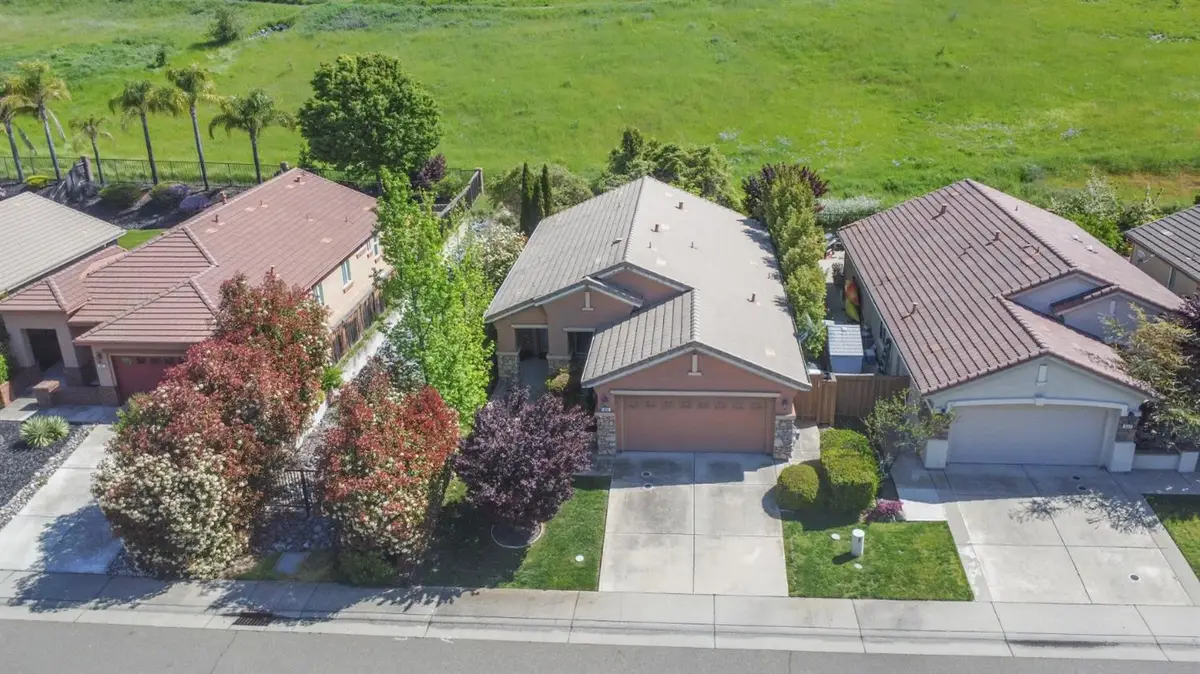
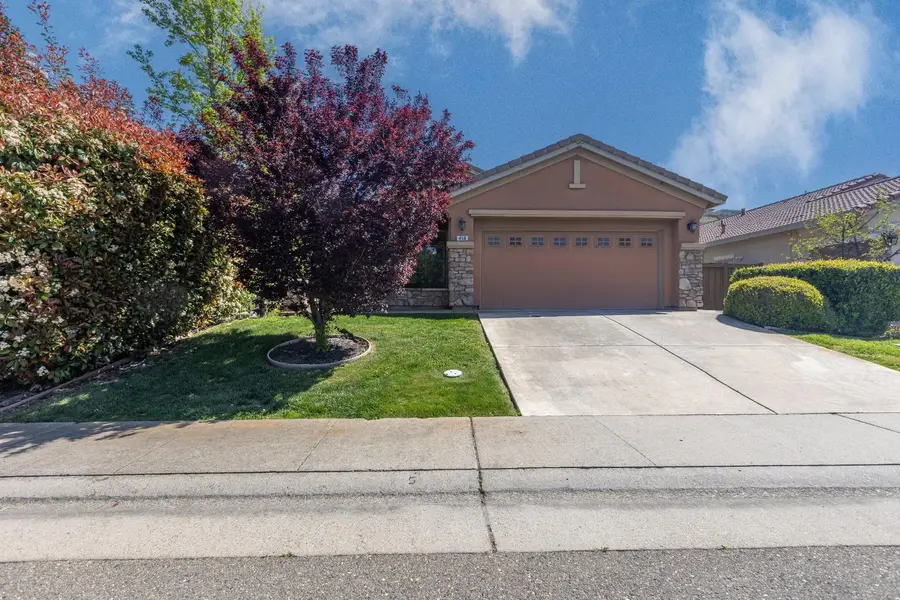
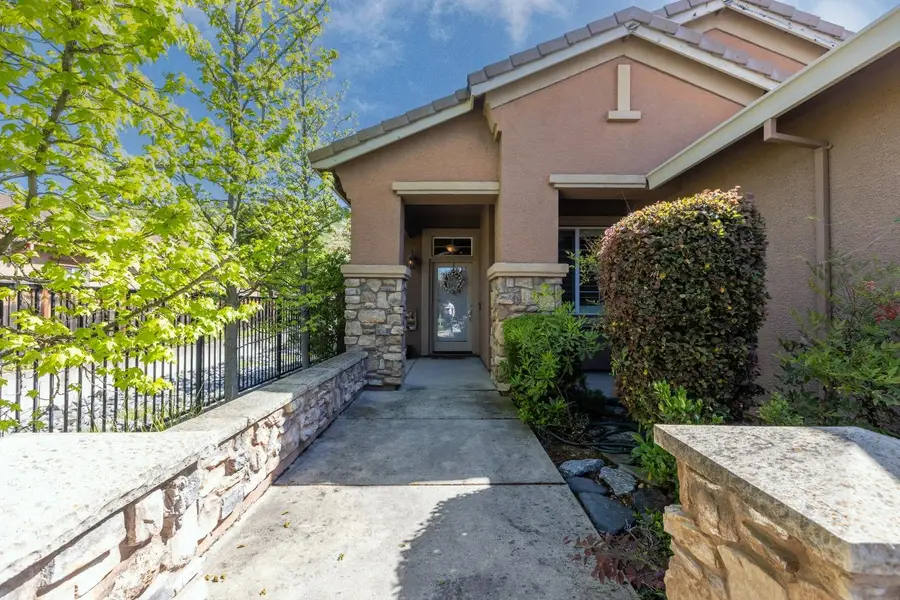
456 Lone Spur Drive,Folsom, CA 95630
$699,000
- 3 Beds
- 2 Baths
- 1,468 sq. ft.
- Single family
- Active
Listed by:christopher miller
Office:bentley mortgage and real estate services
MLS#:225047700
Source:MFMLS
Price summary
- Price:$699,000
- Price per sq. ft.:$476.16
- Monthly HOA dues:$55
About this home
Step into style and comfort in this beautifully maintained 3-bedroom, 2-bath home offering 1,468 sq ft of thoughtfully designed living space. The heart of the home a recently updated kitchen features stunning granite countertops, a generous island perfect for gathering, and plenty of room to cook and entertain. A blend of laminate, tile, and plush carpet adds warmth and texture throughout, creating a space that feels both modern and inviting. Relax by the cozy gas log fireplace or step outside to a tranquil backyard, ideal for morning coffee, weekend barbecues, or simply unwinding after a long day. This home has been well cared for, with Orkin providing professional pest treatment for years, giving buyers added confidence. Offering style, updates, and thoughtful extras, this move-in ready gem delivers the comfort, care, and value today's buyers are looking to schedule your private showing and make it yours!
Contact an agent
Home facts
- Year built:2004
- Listing Id #:225047700
- Added:119 day(s) ago
- Updated:August 14, 2025 at 01:38 AM
Rooms and interior
- Bedrooms:3
- Total bathrooms:2
- Full bathrooms:2
- Living area:1,468 sq. ft.
Heating and cooling
- Cooling:Ceiling Fan(s), Central
- Heating:Central, Fireplace Insert
Structure and exterior
- Roof:Spanish Tile
- Year built:2004
- Building area:1,468 sq. ft.
- Lot area:0.11 Acres
Utilities
- Sewer:In & Connected
Finances and disclosures
- Price:$699,000
- Price per sq. ft.:$476.16
New listings near 456 Lone Spur Drive
- Open Sat, 12 to 4pmNew
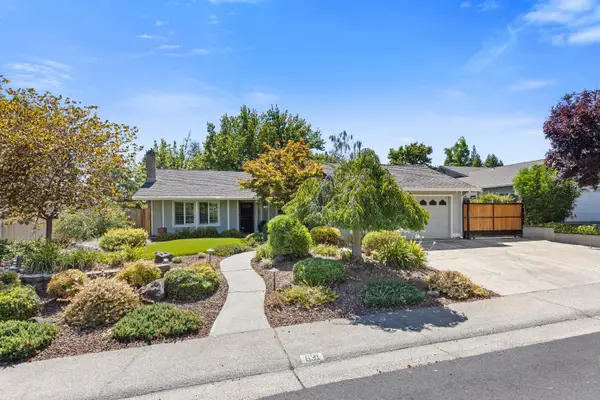 $734,950Active3 beds 2 baths1,746 sq. ft.
$734,950Active3 beds 2 baths1,746 sq. ft.631 Flower, Folsom, CA 95630
MLS# 225102080Listed by: REALTY ONE GROUP COMPLETE - New
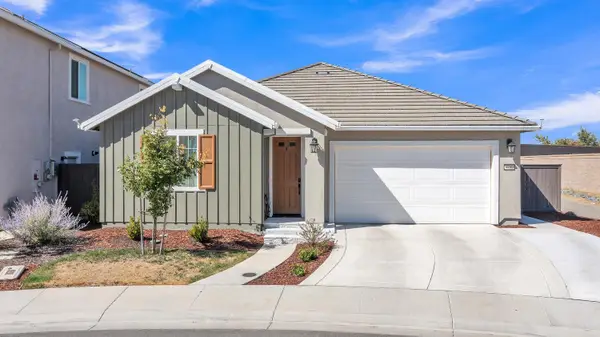 $875,000Active4 beds 3 baths2,150 sq. ft.
$875,000Active4 beds 3 baths2,150 sq. ft.4750 Scenic Vista Court, Folsom, CA 95630
MLS# 225106858Listed by: EXP REALTY OF CALIFORNIA INC. - New
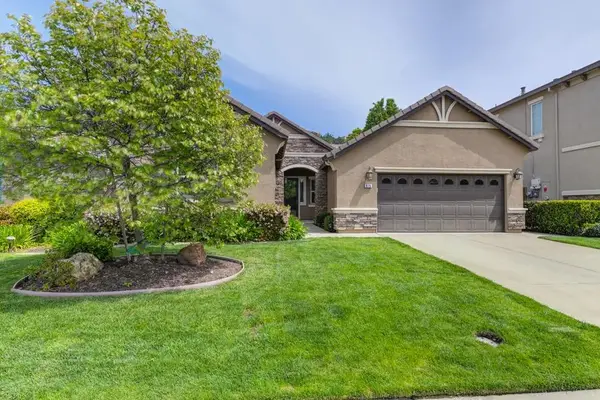 $785,000Active3 beds 2 baths1,919 sq. ft.
$785,000Active3 beds 2 baths1,919 sq. ft.975 Hildebrand Circle, Folsom, CA 95630
MLS# 225106878Listed by: AMP REAL ESTATE INC. - Open Sat, 1 to 4pmNew
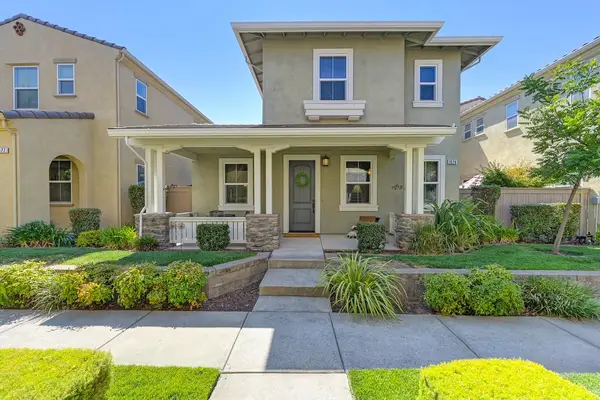 $649,000Active2 beds 3 baths1,874 sq. ft.
$649,000Active2 beds 3 baths1,874 sq. ft.1579 Bonanza Lane, Folsom, CA 95630
MLS# 225105714Listed by: COLDWELL BANKER REALTY - Open Sat, 1 to 4pmNew
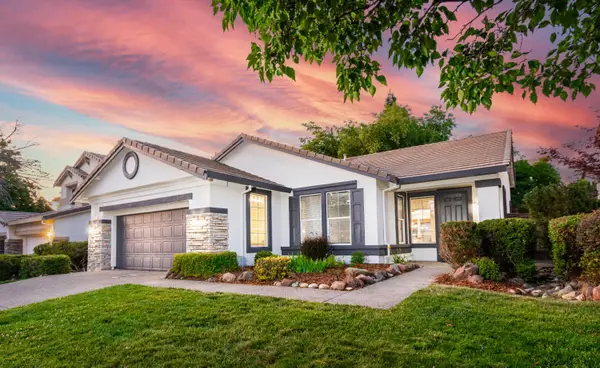 $724,995Active3 beds 2 baths1,773 sq. ft.
$724,995Active3 beds 2 baths1,773 sq. ft.1076 Callander Way, Folsom, CA 95630
MLS# 225105925Listed by: REAL LIFE REAL ESTATE - New
 $759,000Active3 beds 2 baths1,670 sq. ft.
$759,000Active3 beds 2 baths1,670 sq. ft.1195 Fergusen Way, Folsom, CA 95630
MLS# 225104613Listed by: COLDWELL BANKER REALTY - New
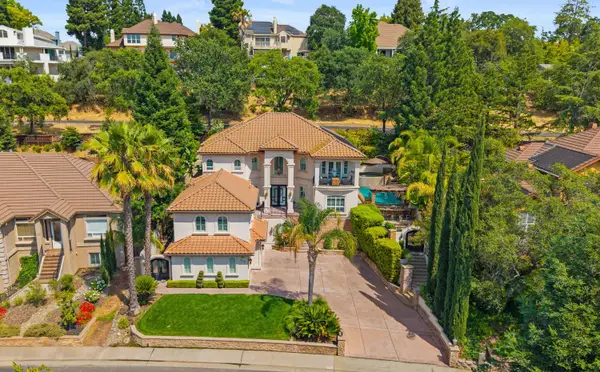 $2,199,000Active4 beds 6 baths4,521 sq. ft.
$2,199,000Active4 beds 6 baths4,521 sq. ft.318 Canyon Falls Drive, Folsom, CA 95630
MLS# 225105357Listed by: DYNAMIC REAL ESTATE - New
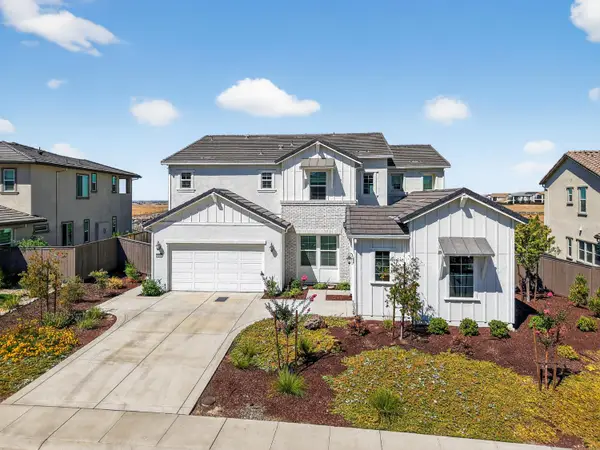 $1,495,000Active5 beds 5 baths3,773 sq. ft.
$1,495,000Active5 beds 5 baths3,773 sq. ft.3363 Loggerhead Circle, Folsom, CA 95630
MLS# 225105166Listed by: REAL ESTATE SOURCE INC - New
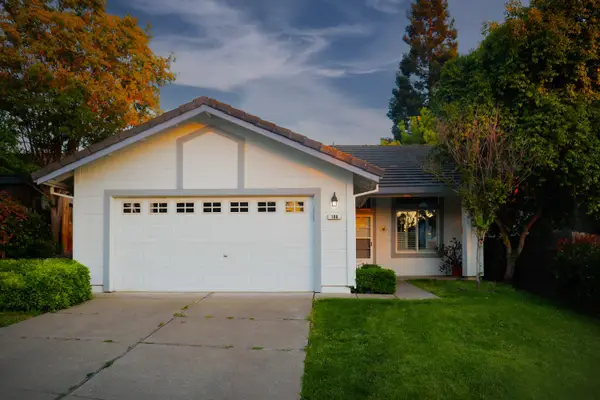 $680,000Active3 beds 2 baths1,207 sq. ft.
$680,000Active3 beds 2 baths1,207 sq. ft.106 Mcnamee Drive, Folsom, CA 95630
MLS# 225104320Listed by: COLDWELL BANKER REALTY - New
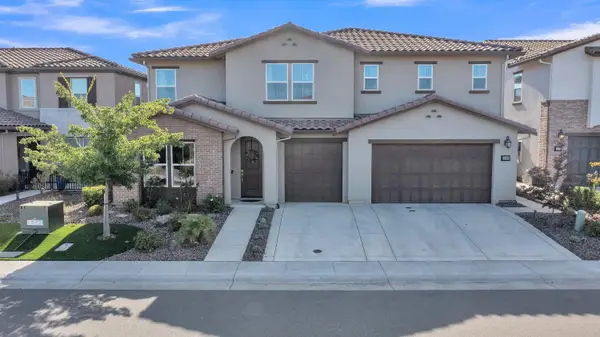 $1,199,000Active4 beds 4 baths3,411 sq. ft.
$1,199,000Active4 beds 4 baths3,411 sq. ft.4380 Hummingbird Circle, Folsom, CA 95630
MLS# 225104888Listed by: EXP REALTY OF CALIFORNIA INC.
