41141 Oak Drive, Forest Falls, CA 92339
Local realty services provided by:Better Homes and Gardens Real Estate Royal & Associates

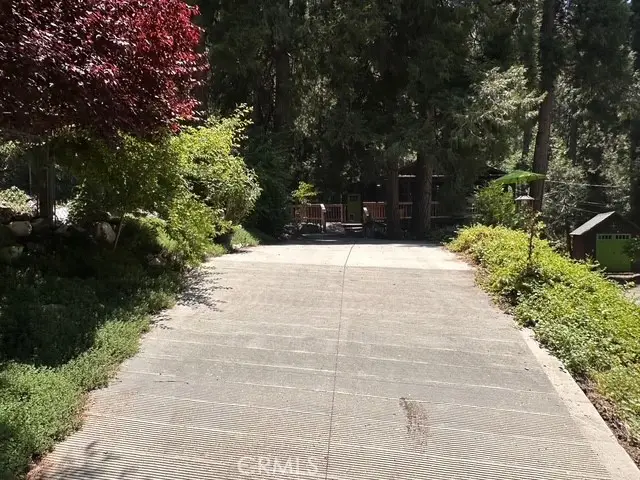
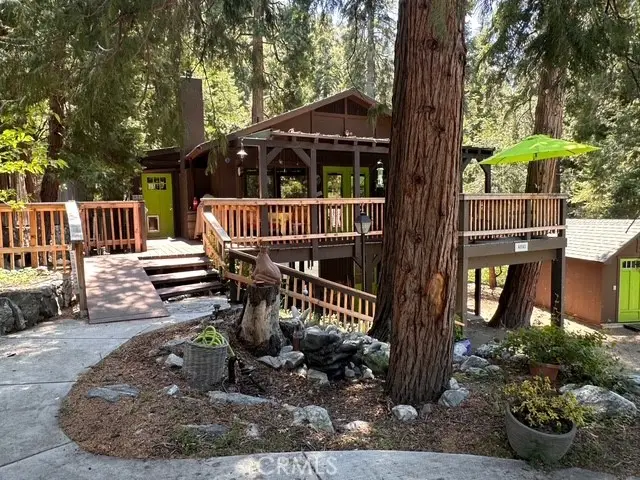
41141 Oak Drive,Forest Falls, CA 92339
$499,000
- 4 Beds
- 2 Baths
- 2,184 sq. ft.
- Single family
- Active
Listed by:deborah welch
Office:gillmore real estate
MLS#:CRIG25128706
Source:CA_BRIDGEMLS
Price summary
- Price:$499,000
- Price per sq. ft.:$228.48
About this home
Talk about street appeal! The first thing you notice as you approach this home is the love and care that's been given to it. From the well planted yard to the bright and welcoming trim, this home welcomes you from the street. Large covered front deck makes one want to host summer soirees to enjoy the neighbors, views, nature, a glass of wine and the birds. Enter through front door or wall of windows into large living room, open kitchen with granite counter tops, custom cabinets, beautiful suite of appliances, professional Zline stove and breakfast nook. On this same level are big bedroom and full bath. Downstairs hosts two big bedrooms, an indoor shop, laundry and a full bath. Exit out of south side of home to enchanting sitting area well landscaped with fruit trees, honeysuckle, lilacs and so much more. Troll house at rear of property is adorable and could be used as art studio, library, glamping or whatever you can think of. Storage shed at front of property matches home and provides nice waterproof place to stash your seasonal stuff. Generac on Demand generator, has been well serviced and supports home during any kind of power outages. Pet friendly home hosts ramp and double doggie door for ingress and egress
Contact an agent
Home facts
- Year built:1970
- Listing Id #:CRIG25128706
- Added:66 day(s) ago
- Updated:August 15, 2025 at 02:32 PM
Rooms and interior
- Bedrooms:4
- Total bathrooms:2
- Full bathrooms:2
- Living area:2,184 sq. ft.
Heating and cooling
- Cooling:Central Air
- Heating:Central
Structure and exterior
- Year built:1970
- Building area:2,184 sq. ft.
- Lot area:0.18 Acres
Finances and disclosures
- Price:$499,000
- Price per sq. ft.:$228.48
New listings near 41141 Oak Drive
- New
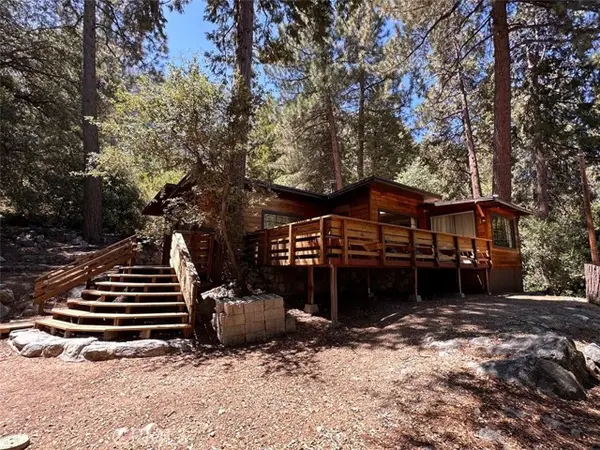 $398,500Active2 beds 1 baths996 sq. ft.
$398,500Active2 beds 1 baths996 sq. ft.39455 Prospect Drive, Forest Falls, CA 92339
MLS# CRIG25183959Listed by: GILLMORE REAL ESTATE - New
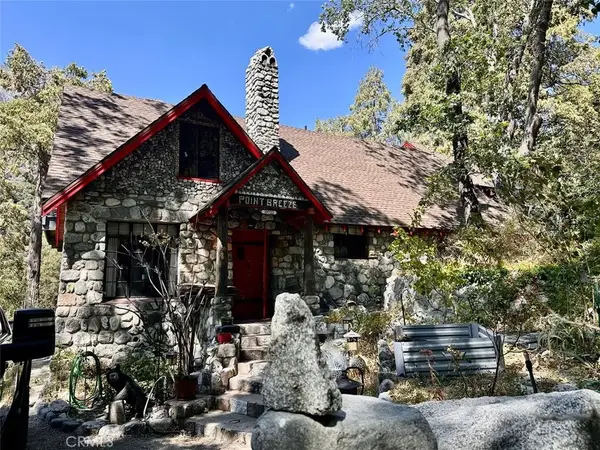 $775,000Active7 beds 3 baths4,224 sq. ft.
$775,000Active7 beds 3 baths4,224 sq. ft.39722 Valley Of The Falls Drive, Forest Falls, CA 92339
MLS# IG25182516Listed by: GILLMORE REAL ESTATE - New
 $135,000Active0 Acres
$135,000Active0 Acres0 Quercus, Forest Falls, CA 92339
MLS# IV25175274Listed by: CENTURY 21 LOIS LAUER REALTY  $489,000Active3 beds 3 baths1,869 sq. ft.
$489,000Active3 beds 3 baths1,869 sq. ft.41061 Pine Drive, Forest Falls, CA 92339
MLS# IG25174214Listed by: GILLMORE REAL ESTATE $359,000Active2 beds 1 baths1,232 sq. ft.
$359,000Active2 beds 1 baths1,232 sq. ft.9269 Wood Road, Forest Falls, CA 92339
MLS# IG25169111Listed by: COLDWELL BANKER KIVETT-TEETERS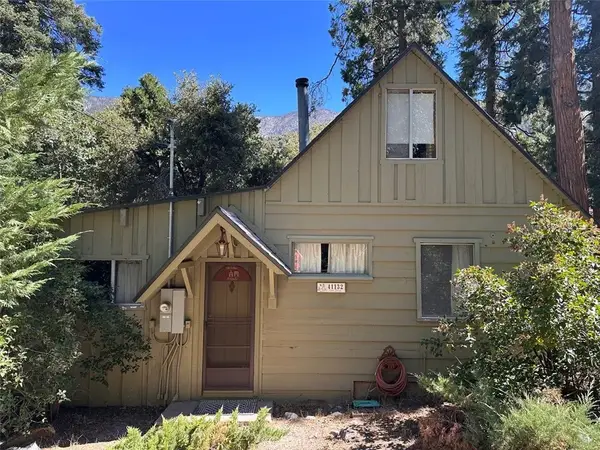 $350,000Active3 beds 2 baths1,142 sq. ft.
$350,000Active3 beds 2 baths1,142 sq. ft.41132 Oak Drive, Forest Falls, CA 92339
MLS# IG25154785Listed by: GILLMORE REAL ESTATE $51,000Active0 Acres
$51,000Active0 Acres0 Cedar, Forest Falls, CA 92339
MLS# IG25157154Listed by: GILLMORE REAL ESTATE $299,000Active2 beds 1 baths890 sq. ft.
$299,000Active2 beds 1 baths890 sq. ft.40914 Oak Drive, Forest Falls, CA 92339
MLS# IG25149359Listed by: GILLMORE REAL ESTATE $347,777Active2 beds 1 baths960 sq. ft.
$347,777Active2 beds 1 baths960 sq. ft.41394 Valley Of The Falls Drive, Forest Falls, CA 92339
MLS# IG25149701Listed by: MATRIX ESTATE GROUP $475,000Active3 beds 2 baths1,496 sq. ft.
$475,000Active3 beds 2 baths1,496 sq. ft.39627 Prospect Drive, Forest Falls, CA 92339
MLS# IG25152535Listed by: GILLMORE REAL ESTATE
