22045 Farrier Court, Foresthill, CA 95631
Local realty services provided by:Better Homes and Gardens Real Estate Integrity Real Estate
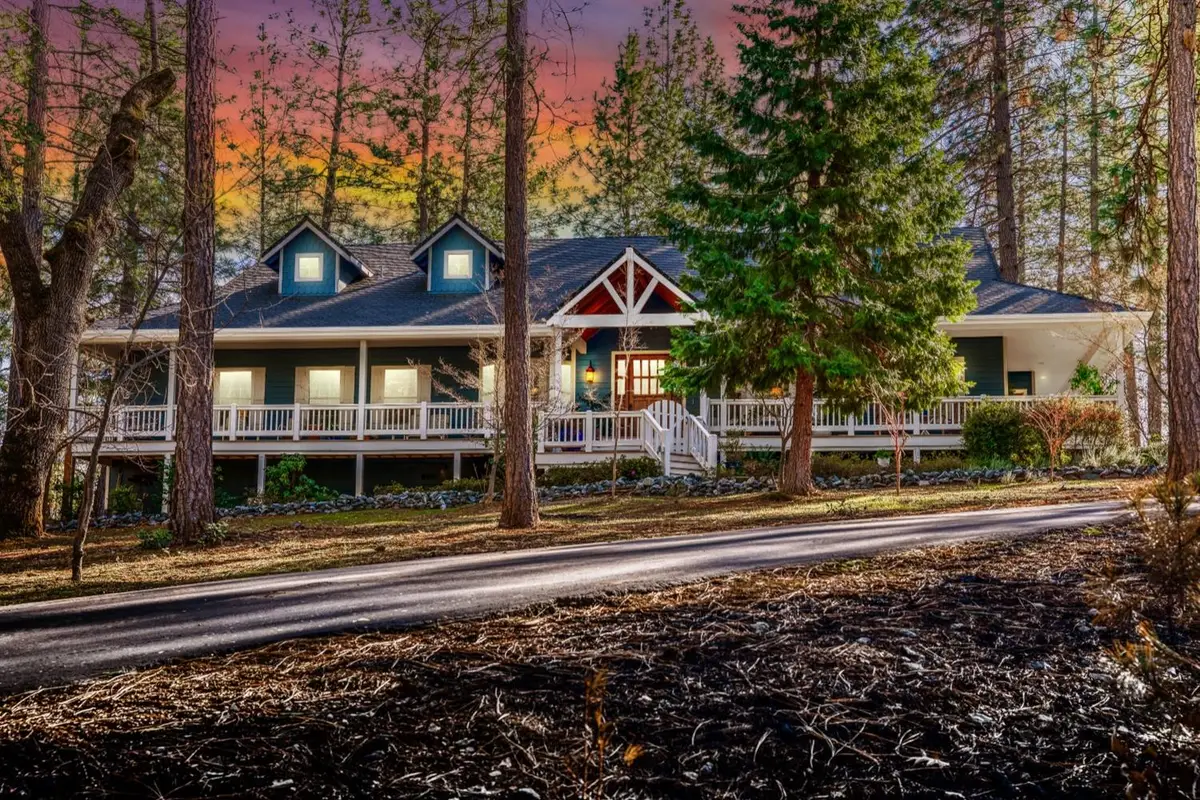
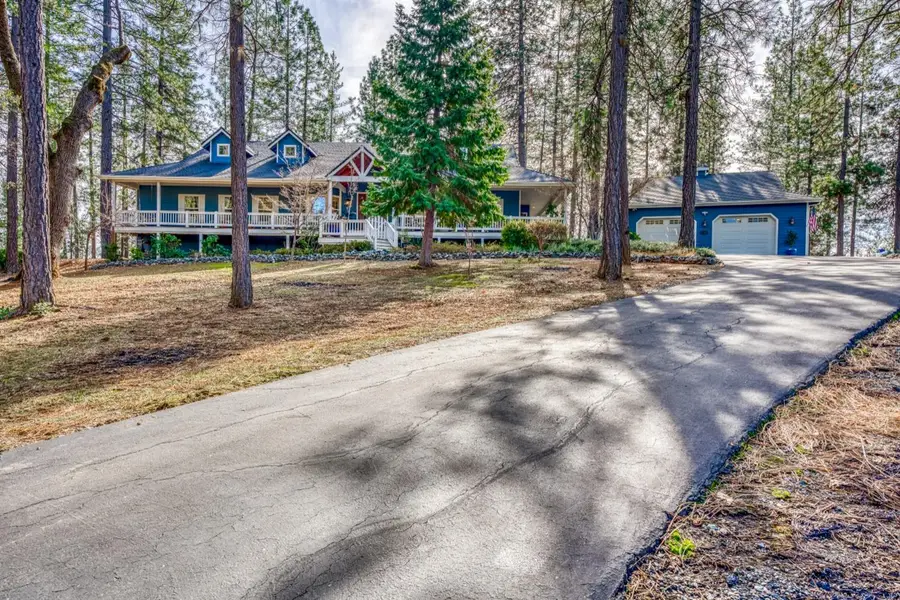
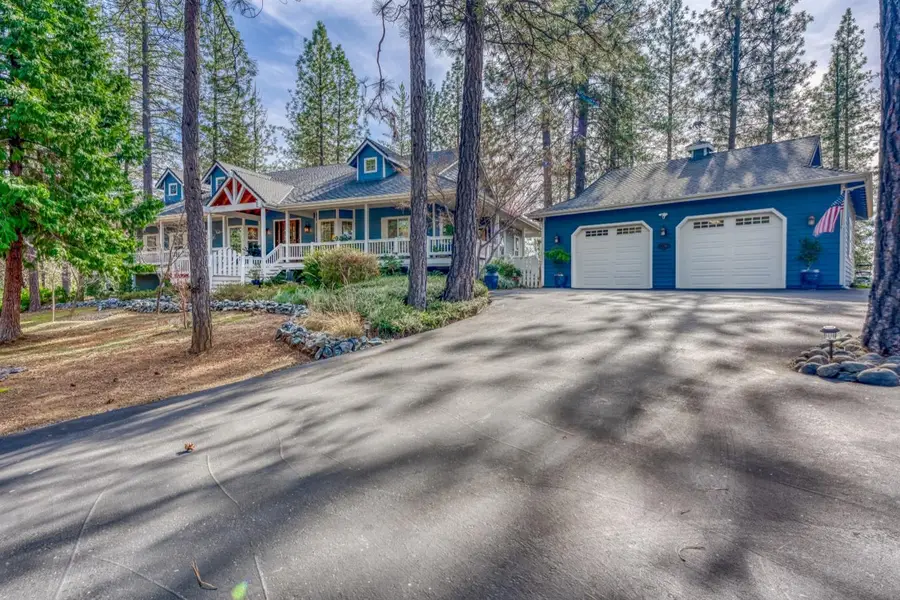
Listed by:samantha gray
Office:exp realty of california inc.
MLS#:225055771
Source:MFMLS
Price summary
- Price:$798,900
- Price per sq. ft.:$268.54
- Monthly HOA dues:$60
About this home
Welcome to this stunning custom home in Trailhead Estates, Foresthill! Enjoy over 1,400 sq. ft. of covered Trex decking, perfect for year-round outdoor living. The home is built with fire-resistant concrete siding and 2x6 framing for superior strength and insulation, offering exceptional durability and comfort. The spacious family room boasts 10-foot ceilings, custom cabinetry, and stylish shiplap walls, creating a modern, inviting atmosphere. Fresh paint inside and out, while being meticulously kept, this home feels brand new. The kitchen highlights a wolf range, dual ovens, butlers pantry, and custom knotty alder cabinets throughout. The built-in barbecue is conveniently connected to the propane tank, making outdoor cooking a breeze. The garage includes a custom home office and Tesla charger, ideal for remote work. The master bath features a luxurious cast iron clawfoot tub, his and her closet, and tile shower. Solid red oak flooring runs throughout the house, except for one guest bedroom, and each room is beautifully accented with stacked crown molding. An efficient HVAC system ensures year-round comfort. Located in the desirable Trailhead Estates, this home perfectly balances luxury, functionality, and thoughtful design. Don't miss your chance to own this one of a kind home!
Contact an agent
Home facts
- Year built:2005
- Listing Id #:225055771
- Added:104 day(s) ago
- Updated:August 13, 2025 at 02:48 PM
Rooms and interior
- Bedrooms:3
- Total bathrooms:3
- Full bathrooms:2
- Living area:2,975 sq. ft.
Heating and cooling
- Cooling:Central, Multi Zone, Whole House Fan
- Heating:Central
Structure and exterior
- Roof:Composition Shingle
- Year built:2005
- Building area:2,975 sq. ft.
- Lot area:2 Acres
Utilities
- Sewer:Septic System
Finances and disclosures
- Price:$798,900
- Price per sq. ft.:$268.54
New listings near 22045 Farrier Court
- New
 $690,000Active4 beds 3 baths2,239 sq. ft.
$690,000Active4 beds 3 baths2,239 sq. ft.4262 Morning Star Place, Foresthill, CA 95631
MLS# 225099967Listed by: GUIDE REAL ESTATE - New
 $620,000Active3 beds 2 baths2,124 sq. ft.
$620,000Active3 beds 2 baths2,124 sq. ft.20140 Redwood Dr, Foresthill, CA 95631
MLS# 41099072Listed by: KELLER WILLIAMS TRI-VALLEY 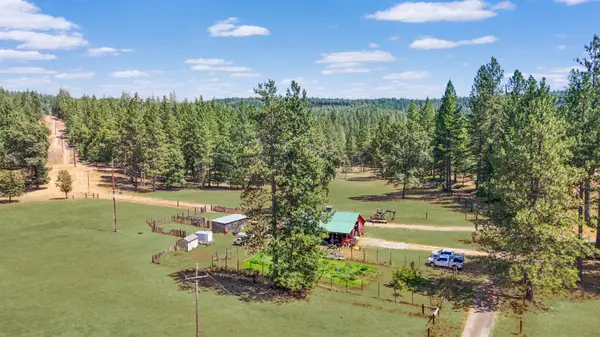 $1,300,000Active3 beds 3 baths2,186 sq. ft.
$1,300,000Active3 beds 3 baths2,186 sq. ft.20625 Spring Garden Road, Foresthill, CA 95631
MLS# 225099510Listed by: CENTURY 21 CORNERSTONE REALTY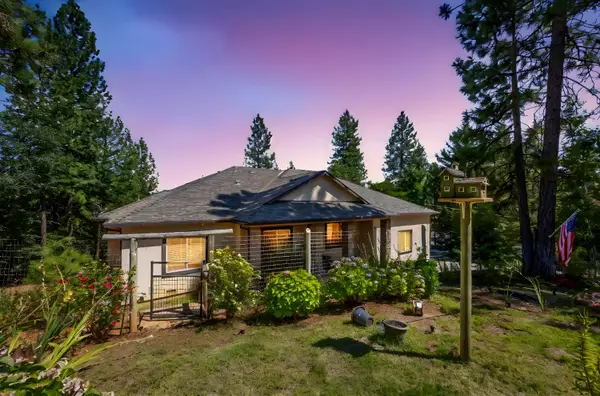 $650,000Active4 beds 3 baths2,324 sq. ft.
$650,000Active4 beds 3 baths2,324 sq. ft.6225 Green Ridge Drive, Foresthill, CA 95631
MLS# 225098646Listed by: EXP REALTY OF CALIFORNIA INC. $235,850Active2 beds 1 baths844 sq. ft.
$235,850Active2 beds 1 baths844 sq. ft.24575 Lowe Street, Foresthill, CA 95631
MLS# CRSR25166590Listed by: SKYHILL PROPERTIES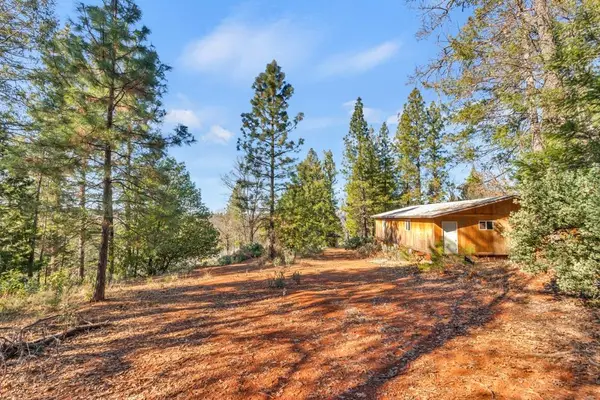 $340,000Active36.7 Acres
$340,000Active36.7 Acres21235 Spring Garden Road, Foresthill, CA 95631
MLS# 225096446Listed by: DUNNIGAN, REALTORS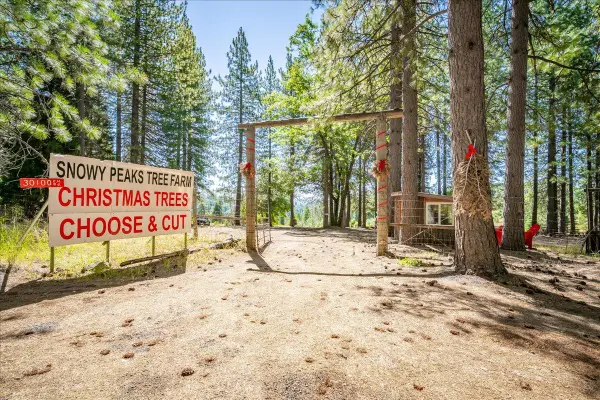 $799,999Active30.4 Acres
$799,999Active30.4 Acres30100 Foresthill Road, Foresthill, CA 95631
MLS# 225091305Listed by: THE CAPPS GROUP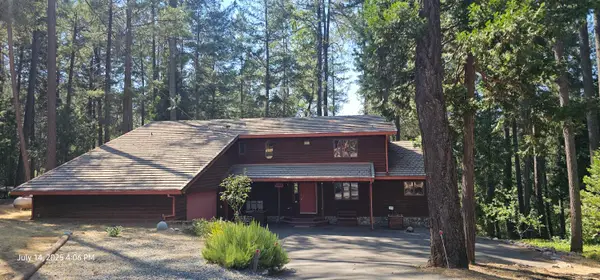 $549,900Active3 beds 3 baths2,792 sq. ft.
$549,900Active3 beds 3 baths2,792 sq. ft.5240 Happy Pines Drive, Foresthill, CA 95631
MLS# 225093285Listed by: CORE REAL ESTATE BROKERAGE $659,000Active3 beds 2 baths2,095 sq. ft.
$659,000Active3 beds 2 baths2,095 sq. ft.6459 Longridge Court, Foresthill, CA 95631
MLS# 225074439Listed by: GUIDE REAL ESTATE- Open Fri, 5 to 7pm
 $559,000Active2 beds 3 baths1,712 sq. ft.
$559,000Active2 beds 3 baths1,712 sq. ft.5027 Cold Springs Drive, Foresthill, CA 95631
MLS# 225085341Listed by: GUIDE REAL ESTATE
