5027 Cold Springs Drive, Foresthill, CA 95631
Local realty services provided by:Better Homes and Gardens Real Estate Everything Real Estate
5027 Cold Springs Drive,Foresthill, CA 95631
$529,900
- 2 Beds
- 3 Baths
- 1,712 sq. ft.
- Single family
- Pending
Listed by: lori mcintosh
Office: guide real estate
MLS#:225085341
Source:MFMLS
Price summary
- Price:$529,900
- Price per sq. ft.:$309.52
About this home
Your peaceful country retreat awaits in Todd Valley! This beautifully crafted home combines natural warmth, character, and functionality surrounded by trees yet conveniently close to town. Step inside to soaring wood-beam ceilings and soft natural light that highlight the home's inviting design. The living area and kitchen retain their classic charm, offering a comfortable and well-maintained space that's easy to make your own. The primary suite is located on the main level with ensuite full updated bathrooms. Upstairs, you'll find a cozy loft and an additional bedroom ideal for guests, hobbies, or a quiet reading nook with a full size updated bathroom. Need extra flexibility? The detached studio with its own entrance offers endless options a home office, creative space, workout room, or guest suite. Outside, nearly one flat acre provides plenty of room to garden, entertain, or simply enjoy the peace of your surroundings. A high-clearance two-car garage with attic storage, RV parking, and a DuraMax dual-fuel generator make this home both comfortable and practical. Come experience why Todd Valley is one of Foresthill's most welcoming communities where privacy, space, and a slower pace of life come naturally.
Contact an agent
Home facts
- Year built:1985
- Listing ID #:225085341
- Added:127 day(s) ago
- Updated:November 16, 2025 at 08:15 AM
Rooms and interior
- Bedrooms:2
- Total bathrooms:3
- Full bathrooms:2
- Living area:1,712 sq. ft.
Heating and cooling
- Cooling:Central
- Heating:Central, Gas, Propane, Wall Furnace
Structure and exterior
- Roof:Composition Shingle
- Year built:1985
- Building area:1,712 sq. ft.
- Lot area:0.94 Acres
Utilities
- Sewer:Septic System
Finances and disclosures
- Price:$529,900
- Price per sq. ft.:$309.52
New listings near 5027 Cold Springs Drive
- New
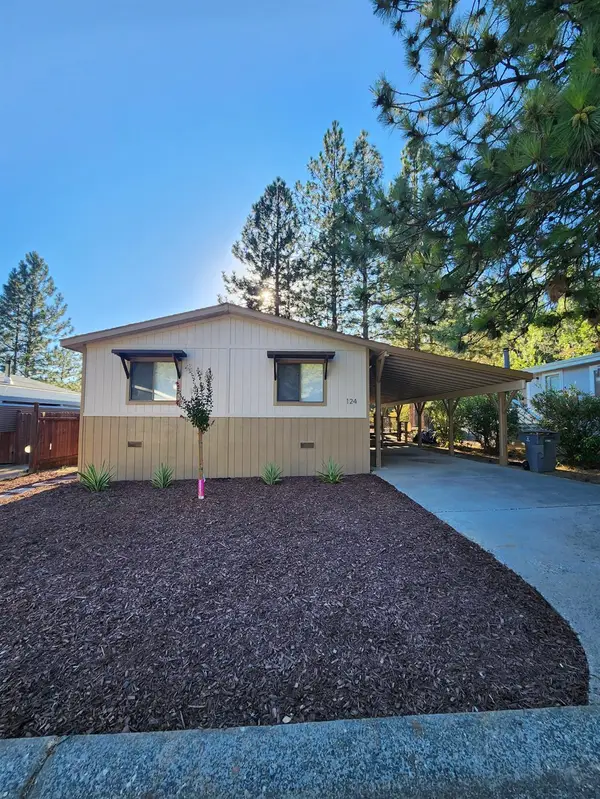 $129,900Active3 beds 2 baths1,056 sq. ft.
$129,900Active3 beds 2 baths1,056 sq. ft.21200 Todd Valley Road #124, Foresthill, CA 95631
MLS# 225110196Listed by: EXP REALTY OF CALIFORNIA INC. - New
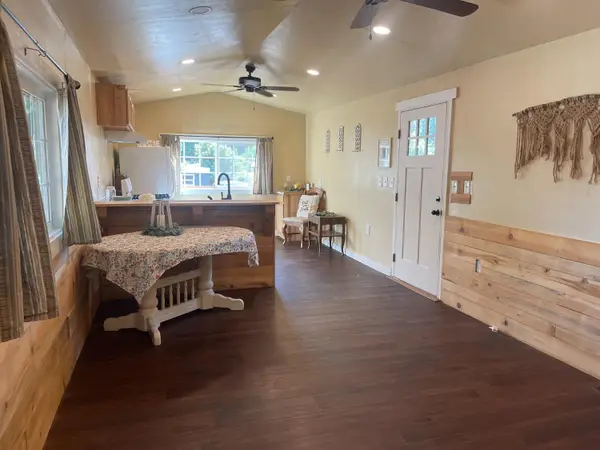 $75,000Active2 beds 1 baths720 sq. ft.
$75,000Active2 beds 1 baths720 sq. ft.22235 Foresthill Road #21, Foresthill, CA 95631
MLS# 225114269Listed by: EXP REALTY OF CALIFORNIA AUBURN - New
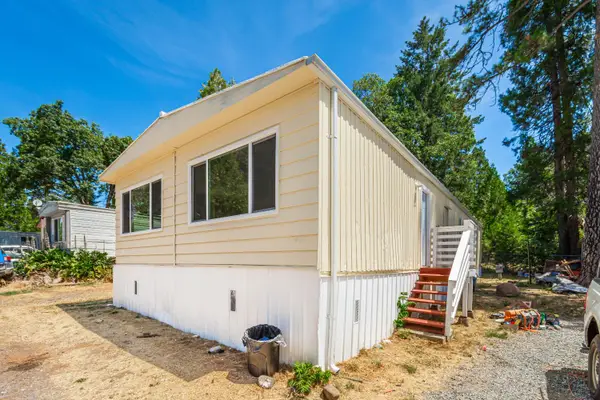 $84,500Active2 beds 2 baths1,488 sq. ft.
$84,500Active2 beds 2 baths1,488 sq. ft.22235 Forest Hill Road #78, Foresthill, CA 95631
MLS# 225129676Listed by: ROOTS REAL ESTATE GROUP - Open Sun, 12 to 2pmNew
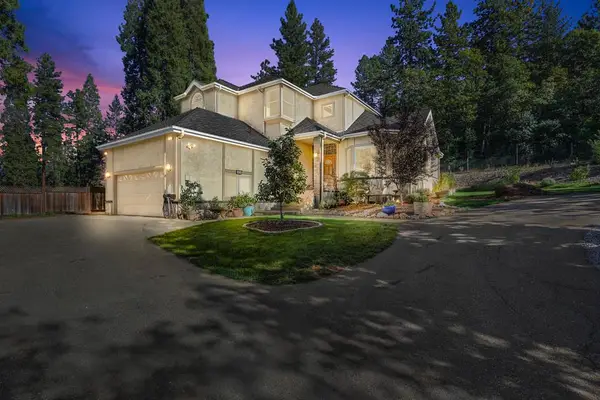 $735,000Active4 beds 3 baths2,866 sq. ft.
$735,000Active4 beds 3 baths2,866 sq. ft.20094 Spring Garden Road, Foresthill, CA 95631
MLS# 225135413Listed by: GUIDE REAL ESTATE - New
 $699,999Active4 beds 4 baths2,923 sq. ft.
$699,999Active4 beds 4 baths2,923 sq. ft.2470 Granite Chief Drive, Foresthill, CA 95631
MLS# 225141905Listed by: REALTY ONE GROUP COMPLETE - New
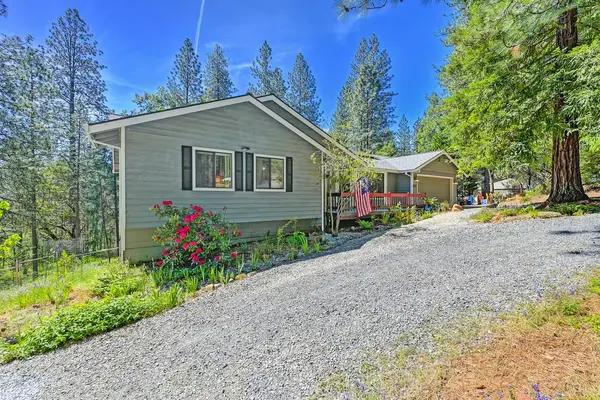 $475,000Active3 beds 2 baths1,700 sq. ft.
$475,000Active3 beds 2 baths1,700 sq. ft.6127 Silverleaf Drive, Foresthill, CA 95631
MLS# 225139890Listed by: S & J PROPERTY MANAGEMENT AND REAL ESTATE, INC.  $480,000Active2 beds 2 baths1,626 sq. ft.
$480,000Active2 beds 2 baths1,626 sq. ft.22700 Johnson Valley Road, Foresthill, CA 95631
MLS# 225136565Listed by: EXP REALTY OF CALIFORNIA INC.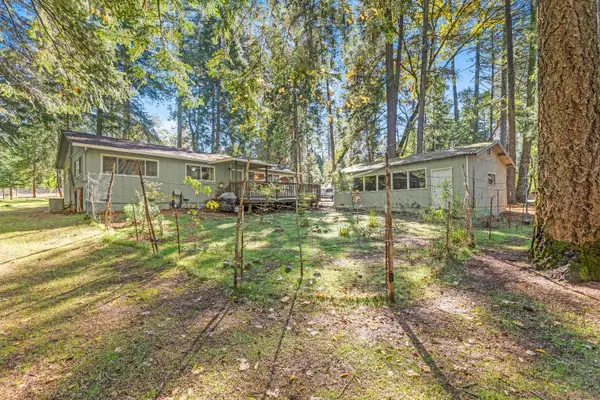 $434,000Active3 beds 2 baths1,400 sq. ft.
$434,000Active3 beds 2 baths1,400 sq. ft.5555 Mockingbird Court, Foresthill, CA 95631
MLS# 225137637Listed by: WESELY & ASSOCIATES $575,000Active4 beds 2 baths1,812 sq. ft.
$575,000Active4 beds 2 baths1,812 sq. ft.6584 Green Leaf Lane, Foresthill, CA 95631
MLS# 225138724Listed by: EXP REALTY OF CALIFORNIA INC. $527,000Active4 beds 3 baths2,629 sq. ft.
$527,000Active4 beds 3 baths2,629 sq. ft.6435 Green Pine Court, Foresthill, CA 95631
MLS# 225137907Listed by: LUIGI CAPRIO REALTY
