5569 Crestline Drive, Foresthill, CA 95631
Local realty services provided by:Better Homes and Gardens Real Estate Everything Real Estate


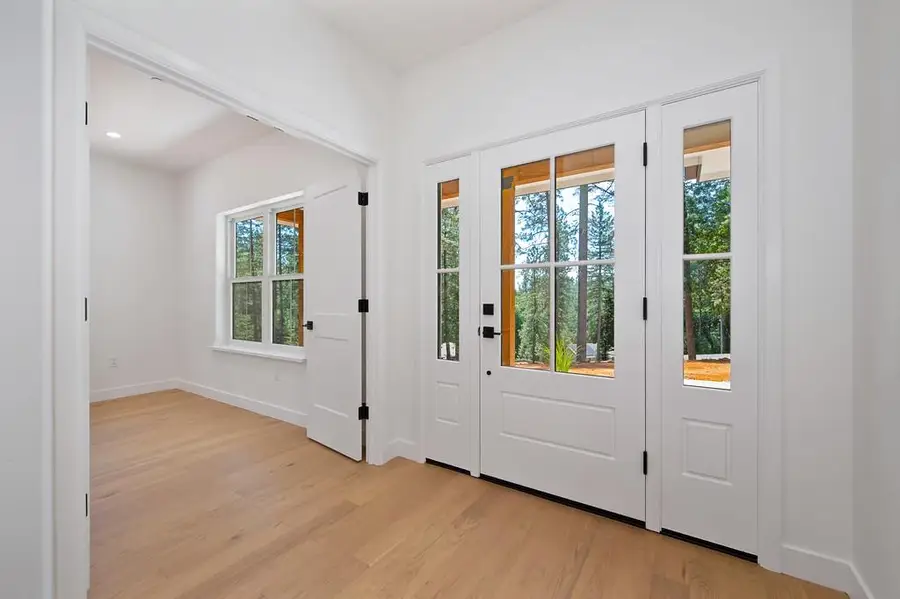
5569 Crestline Drive,Foresthill, CA 95631
$699,000
- 3 Beds
- 2 Baths
- 2,052 sq. ft.
- Single family
- Active
Listed by:janice wechsler
Office:guide real estate
MLS#:225059033
Source:MFMLS
Price summary
- Price:$699,000
- Price per sq. ft.:$340.64
About this home
NEW CONSTRUCTION with Builder INCENTIVES and SOLAR REBATE. Builder offering 3% of sale price to Qualified Buyer for closing cost credit and rate buydown. Solar tax rebate of $8820 goes to Buyer. 2052 sqft home features 3 bedrooms plus a home office with fiber optic internet. The expansive kitchen has cherry cabinetry, granite countertops, large island, and S/S appliances. A 5-burner range with convection and air fryer features and a French door refrigerator are included. Many upgrades include a gorgeous open beam vaulted ceiling, linear electric fireplace, hardwood plank floors, 9 ft ceilings and RV parking with waste dump. In addition to the OWNED 5.8 solar with BATTERY BACKUP, energy efficiency is highlighted by the dual fuel high-efficiency central HVAC, electric heat pump water heater, and pre-wiring for an EV charger and generator. The Builder is available to meet with you and answer questions. Nestled in an area rich with recreational opportunities, you'll find an abundance of lakes, rivers, and trails to explore. For water enthusiasts, Lake Clementine offers activities such as boating, fishing, and kayaking amidst picturesque surroundings. Similarly, Sugar Pine Reservoir provides a serene setting for fishing, swimming, and picnicking.
Contact an agent
Home facts
- Year built:2025
- Listing Id #:225059033
- Added:97 day(s) ago
- Updated:August 16, 2025 at 02:44 PM
Rooms and interior
- Bedrooms:3
- Total bathrooms:2
- Full bathrooms:2
- Living area:2,052 sq. ft.
Heating and cooling
- Cooling:Ceiling Fan(s), Central
- Heating:Central, Fireplace(s), Propane
Structure and exterior
- Roof:Composition Shingle, Shingle
- Year built:2025
- Building area:2,052 sq. ft.
- Lot area:1 Acres
Utilities
- Sewer:Septic System
Finances and disclosures
- Price:$699,000
- Price per sq. ft.:$340.64
New listings near 5569 Crestline Drive
- New
 $690,000Active4 beds 3 baths2,239 sq. ft.
$690,000Active4 beds 3 baths2,239 sq. ft.4262 Morning Star Place, Foresthill, CA 95631
MLS# 225099967Listed by: GUIDE REAL ESTATE - New
 $620,000Active3 beds 2 baths2,124 sq. ft.
$620,000Active3 beds 2 baths2,124 sq. ft.20140 Redwood Dr, Foresthill, CA 95631
MLS# 41099072Listed by: KELLER WILLIAMS TRI-VALLEY 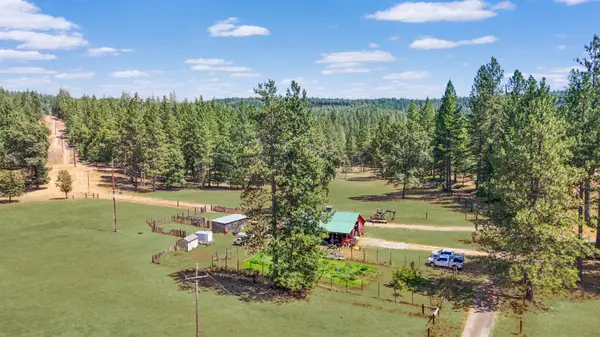 $1,300,000Active3 beds 3 baths2,186 sq. ft.
$1,300,000Active3 beds 3 baths2,186 sq. ft.20625 Spring Garden Road, Foresthill, CA 95631
MLS# 225099510Listed by: CENTURY 21 CORNERSTONE REALTY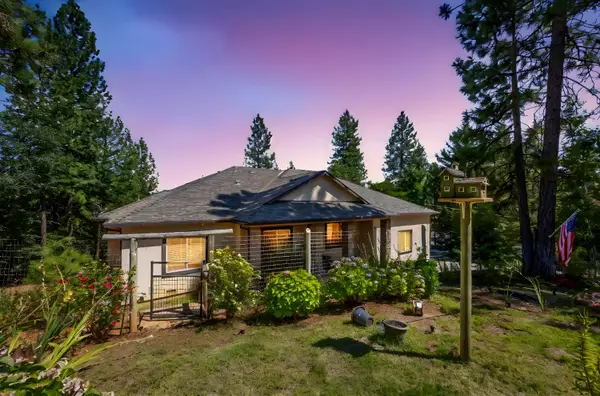 $650,000Active4 beds 3 baths2,324 sq. ft.
$650,000Active4 beds 3 baths2,324 sq. ft.6225 Green Ridge Drive, Foresthill, CA 95631
MLS# 225098646Listed by: EXP REALTY OF CALIFORNIA INC. $235,850Active2 beds 1 baths844 sq. ft.
$235,850Active2 beds 1 baths844 sq. ft.24575 Lowe Street, Foresthill, CA 95631
MLS# SR25166590Listed by: SKYHILL PROPERTIES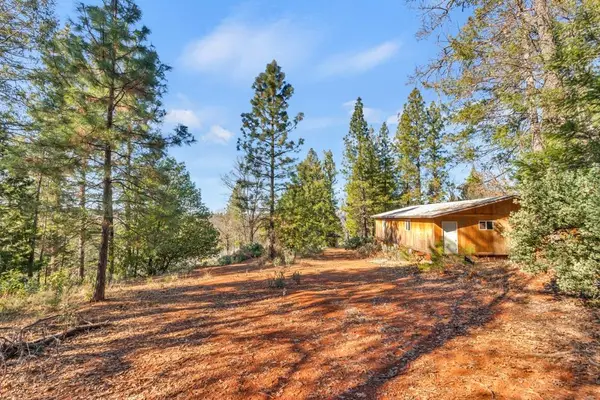 $340,000Active36.7 Acres
$340,000Active36.7 Acres21235 Spring Garden Road, Foresthill, CA 95631
MLS# 225096446Listed by: DUNNIGAN, REALTORS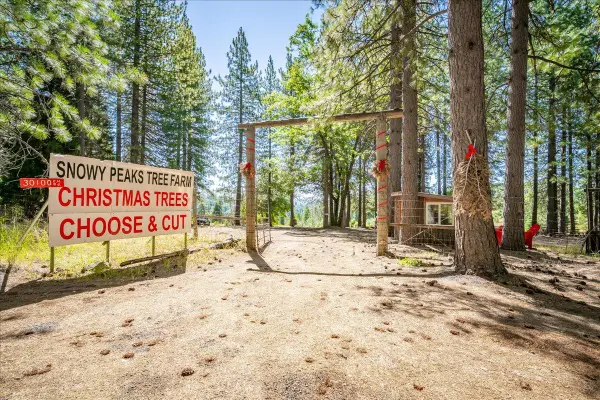 $799,999Active30.4 Acres
$799,999Active30.4 Acres30100 Foresthill Road, Foresthill, CA 95631
MLS# 225091305Listed by: THE CAPPS GROUP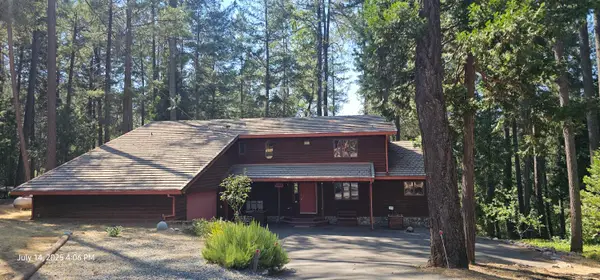 $549,900Active3 beds 3 baths2,792 sq. ft.
$549,900Active3 beds 3 baths2,792 sq. ft.5240 Happy Pines Drive, Foresthill, CA 95631
MLS# 225093285Listed by: CORE REAL ESTATE BROKERAGE $659,000Active3 beds 2 baths2,095 sq. ft.
$659,000Active3 beds 2 baths2,095 sq. ft.6459 Longridge Court, Foresthill, CA 95631
MLS# 225074439Listed by: GUIDE REAL ESTATE $559,000Active2 beds 3 baths1,712 sq. ft.
$559,000Active2 beds 3 baths1,712 sq. ft.5027 Cold Springs Drive, Foresthill, CA 95631
MLS# 225085341Listed by: GUIDE REAL ESTATE
