6222 Green Ridge Drive, Foresthill, CA 95631
Local realty services provided by:Better Homes and Gardens Real Estate Royal & Associates

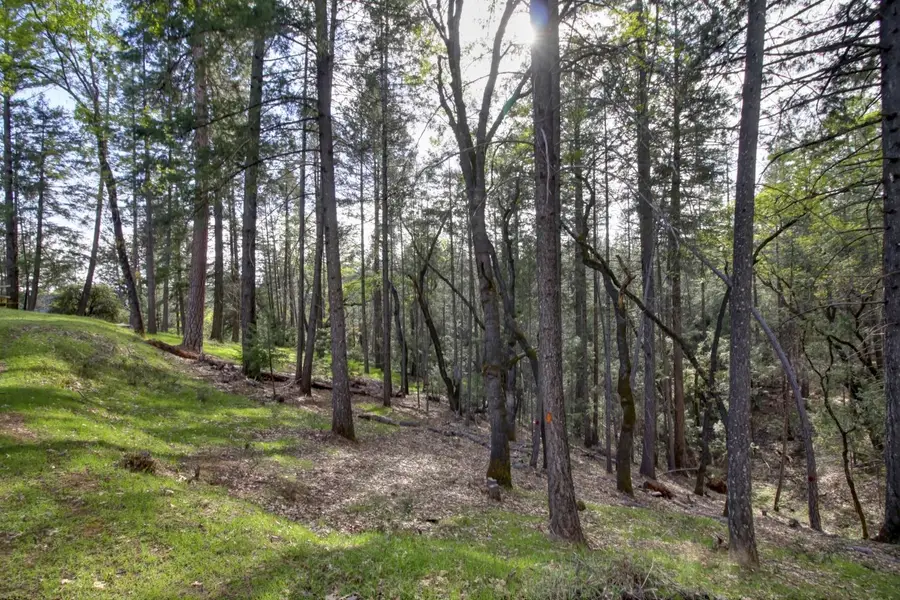

6222 Green Ridge Drive,Foresthill, CA 95631
$465,000
- 4 Beds
- 4 Baths
- 1,949 sq. ft.
- Single family
- Active
Listed by:marie leatherby
Office:coldwell banker realty
MLS#:225042460
Source:MFMLS
Price summary
- Price:$465,000
- Price per sq. ft.:$238.58
About this home
Modern Cabin Vibes with 180* Views-Your Foresthill Escape awaits-Pease, Privacy, and Pines-Escape the city life and enjoy the tranquility and adventure of the charming town of Foresthill! Nestled in the pine trees on the edge of the Tahoe National Forest and centrally located to lots of outdoor adventures; rafting, hiking skiing and so much more. The quaint town has a market, bakery and that friendly, small, gold mining town vibe. Elevation is above the valley smog and fog, with an occasional dusting of snow. This beautiful, turn-key 4 bedroom 3.5 bath home sits on one acre with upper and lower decks to enjoy the serenity and view of the pines and hills. The living room is spacious with beautiful rock fireplace, vaulted beam ceilings, built-in book shelves, and skylights. Gorgeous Kitchen with newer appliances and baths have been updated with high-quality appointments. Lower level has 3 bedrooms and 2 baths with access to lower deck. Fenced raised beds for your gardening enjoyment. Feels like you are on vacation every day!! Generac Backup Battery System included!
Contact an agent
Home facts
- Year built:1978
- Listing Id #:225042460
- Added:435 day(s) ago
- Updated:August 16, 2025 at 02:44 PM
Rooms and interior
- Bedrooms:4
- Total bathrooms:4
- Full bathrooms:3
- Living area:1,949 sq. ft.
Heating and cooling
- Cooling:Ceiling Fan(s), Central, Multi Zone
- Heating:Central, Fireplace(s), Multi-Zone, Propane, Wood Stove
Structure and exterior
- Roof:Composition Shingle
- Year built:1978
- Building area:1,949 sq. ft.
- Lot area:1 Acres
Utilities
- Sewer:Septic System
Finances and disclosures
- Price:$465,000
- Price per sq. ft.:$238.58
New listings near 6222 Green Ridge Drive
- New
 $690,000Active4 beds 3 baths2,239 sq. ft.
$690,000Active4 beds 3 baths2,239 sq. ft.4262 Morning Star Place, Foresthill, CA 95631
MLS# 225099967Listed by: GUIDE REAL ESTATE - New
 $620,000Active3 beds 2 baths2,124 sq. ft.
$620,000Active3 beds 2 baths2,124 sq. ft.20140 Redwood Dr, Foresthill, CA 95631
MLS# 41099072Listed by: KELLER WILLIAMS TRI-VALLEY 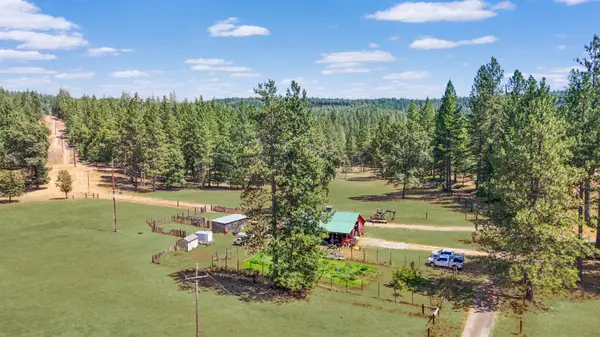 $1,300,000Active3 beds 3 baths2,186 sq. ft.
$1,300,000Active3 beds 3 baths2,186 sq. ft.20625 Spring Garden Road, Foresthill, CA 95631
MLS# 225099510Listed by: CENTURY 21 CORNERSTONE REALTY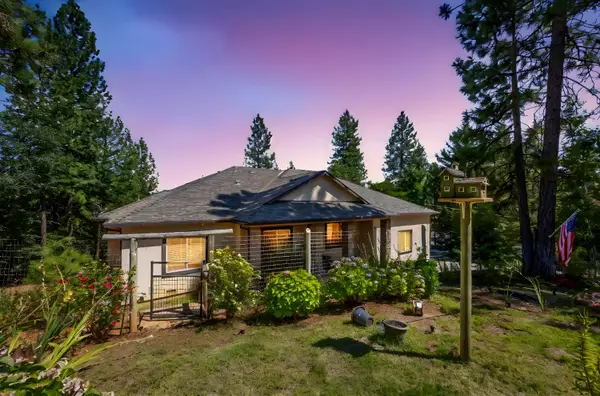 $650,000Active4 beds 3 baths2,324 sq. ft.
$650,000Active4 beds 3 baths2,324 sq. ft.6225 Green Ridge Drive, Foresthill, CA 95631
MLS# 225098646Listed by: EXP REALTY OF CALIFORNIA INC. $235,850Active2 beds 1 baths844 sq. ft.
$235,850Active2 beds 1 baths844 sq. ft.24575 Lowe Street, Foresthill, CA 95631
MLS# SR25166590Listed by: SKYHILL PROPERTIES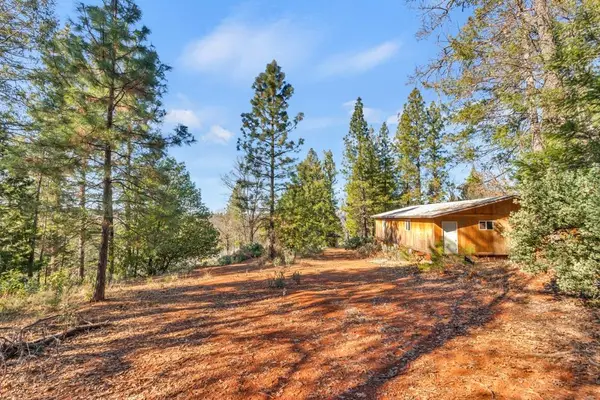 $340,000Active36.7 Acres
$340,000Active36.7 Acres21235 Spring Garden Road, Foresthill, CA 95631
MLS# 225096446Listed by: DUNNIGAN, REALTORS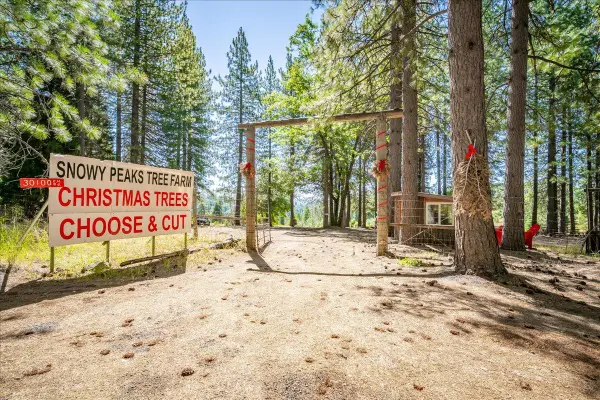 $799,999Active30.4 Acres
$799,999Active30.4 Acres30100 Foresthill Road, Foresthill, CA 95631
MLS# 225091305Listed by: THE CAPPS GROUP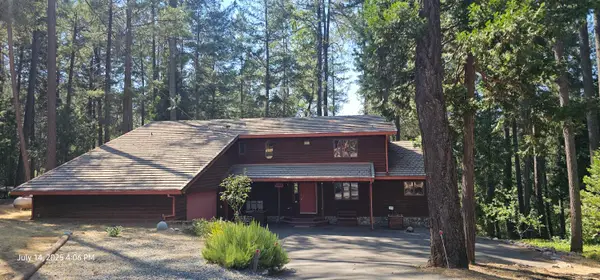 $549,900Active3 beds 3 baths2,792 sq. ft.
$549,900Active3 beds 3 baths2,792 sq. ft.5240 Happy Pines Drive, Foresthill, CA 95631
MLS# 225093285Listed by: CORE REAL ESTATE BROKERAGE $659,000Active3 beds 2 baths2,095 sq. ft.
$659,000Active3 beds 2 baths2,095 sq. ft.6459 Longridge Court, Foresthill, CA 95631
MLS# 225074439Listed by: GUIDE REAL ESTATE $559,000Active2 beds 3 baths1,712 sq. ft.
$559,000Active2 beds 3 baths1,712 sq. ft.5027 Cold Springs Drive, Foresthill, CA 95631
MLS# 225085341Listed by: GUIDE REAL ESTATE
