1171 Compass Lane #211, Foster City, CA 94404
Local realty services provided by:Better Homes and Gardens Real Estate Oak Valley
1171 Compass Lane #211,Foster City, CA 94404
$880,000
- 2 Beds
- 2 Baths
- 1,349 sq. ft.
- Condominium
- Pending
Listed by: robin neydavoud
Office: real estate source, inc.
MLS#:ML82015974
Source:CRMLS
Price summary
- Price:$880,000
- Price per sq. ft.:$652.34
- Monthly HOA dues:$840
About this home
This Condo is unique, with wide open views of the greenbelt and pool area. Welcome to this charming 2-bedroom, 2-bathroom corner unit condominium nestled in the desirable Foster City. Spread across 1,349 sq. ft., this residence offers a perfect blend of comfort and convenience. The kitchen is equipped with modern appliances, including a dishwasher, microwave, and refrigerator, making meal preparation effortless. Large walk-in closet and extra storage area. Step into the dining area for delightful meals or unwind in the inviting living space, enhanced by great views and a cozy fireplace. The home features a mix of tile and carpet flooring, providing a comfortable ambiance throughout. Individual room controls ensure personalized heating for optimal comfort. The primary suite offers a serene retreat with a stall shower for relaxation. Laundry is conveniently located inside, with a washer and dryer included for ease. Residents have access to a community pool, perfect for leisure and fitness. This property is part of the San Mateo-Foster City Elementary School District. One deeded space in the garage adds to the practicality of this lovely home.
Contact an agent
Home facts
- Year built:1976
- Listing ID #:ML82015974
- Added:146 day(s) ago
- Updated:December 19, 2025 at 08:31 AM
Rooms and interior
- Bedrooms:2
- Total bathrooms:2
- Full bathrooms:2
- Living area:1,349 sq. ft.
Structure and exterior
- Roof:Composition
- Year built:1976
- Building area:1,349 sq. ft.
Schools
- Middle school:Other
Utilities
- Water:Public
Finances and disclosures
- Price:$880,000
- Price per sq. ft.:$652.34
New listings near 1171 Compass Lane #211
- Open Sat, 1 to 4pmNew
 $1,300,000Active2 beds 2 baths1,500 sq. ft.
$1,300,000Active2 beds 2 baths1,500 sq. ft.219 Commons Ln, Foster City, CA 94404
MLS# 41119227Listed by: ALLIANCE BAY REALTY - Open Sat, 1 to 4pmNew
 $1,198,000Active2 beds 3 baths1,410 sq. ft.
$1,198,000Active2 beds 3 baths1,410 sq. ft.104 E Court Lane, Foster City, CA 94404
MLS# ML82029284Listed by: KW ADVISORS 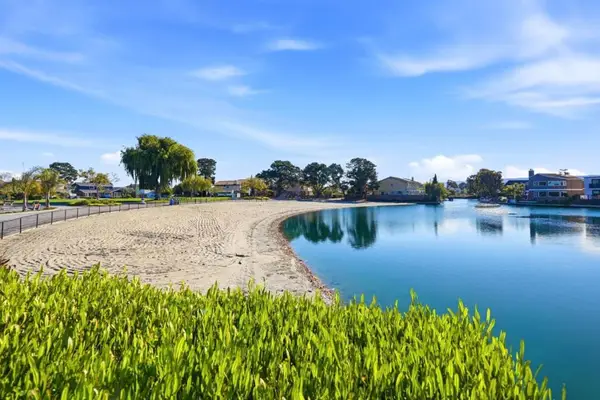 $2,630,000Pending4 beds 2 baths1,930 sq. ft.
$2,630,000Pending4 beds 2 baths1,930 sq. ft.1190 Flying Fish Street, Foster City, CA 94404
MLS# ML82028471Listed by: COMPASS $1,780,000Pending3 beds 2 baths1,890 sq. ft.
$1,780,000Pending3 beds 2 baths1,890 sq. ft.261 Pelican Ct., Foster City, CA 94404
MLS# ML82028401Listed by: COLDWELL BANKER REALTY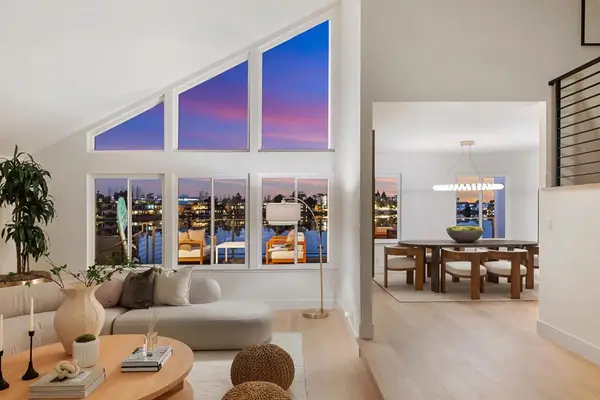 $2,798,000Pending4 beds 3 baths2,469 sq. ft.
$2,798,000Pending4 beds 3 baths2,469 sq. ft.631 Matsonia Drive, Foster City, CA 94404
MLS# ML82027188Listed by: KW ADVISORS- Open Sat, 1 to 3pm
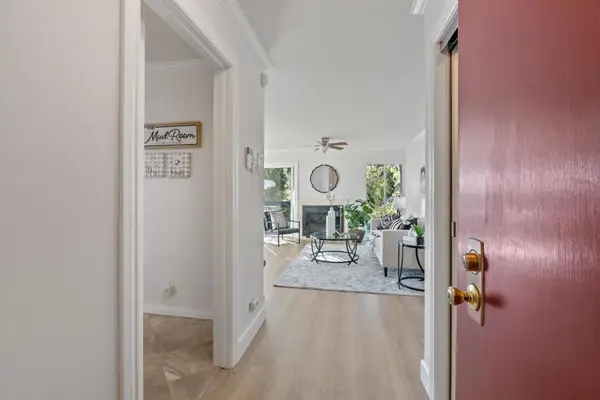 $805,000Active2 beds 2 baths1,042 sq. ft.
$805,000Active2 beds 2 baths1,042 sq. ft.1025 Shell Boulevard #7, Foster City, CA 94404
MLS# ML82028009Listed by: COLDWELL BANKER REALTY 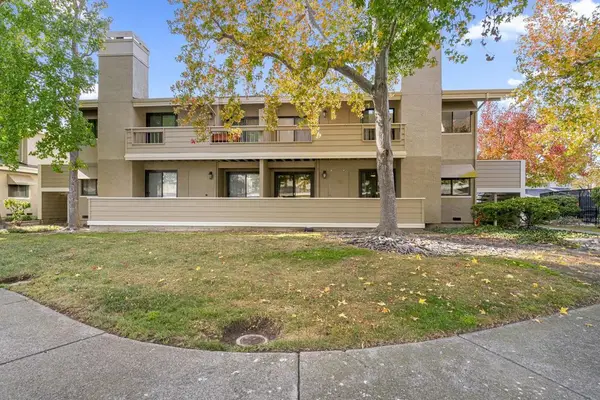 $738,000Pending2 beds 2 baths1,050 sq. ft.
$738,000Pending2 beds 2 baths1,050 sq. ft.141 Albacore Lane, Foster City, CA 94404
MLS# ML82027527Listed by: COMPASS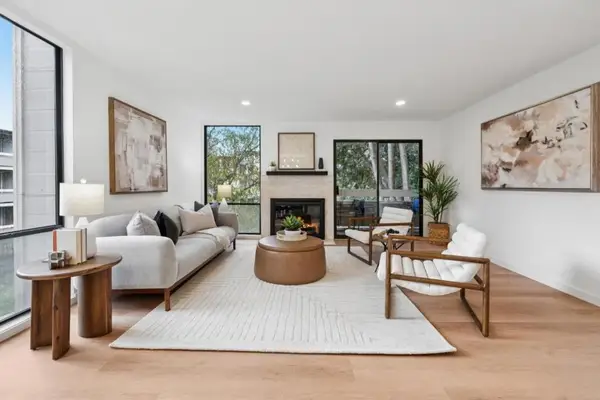 $828,000Pending2 beds 2 baths1,349 sq. ft.
$828,000Pending2 beds 2 baths1,349 sq. ft.1081 Beach Park Boulevard #206, Foster City, CA 94404
MLS# ML82026902Listed by: COMPASS $1,488,000Active2 beds 2 baths1,490 sq. ft.
$1,488,000Active2 beds 2 baths1,490 sq. ft.926 Lido Lane, Foster City, CA 94404
MLS# ML82026960Listed by: COMPASS $2,555,000Active4 beds 3 baths2,160 sq. ft.
$2,555,000Active4 beds 3 baths2,160 sq. ft.650 Pilgrim Drive, Foster City, CA 94404
MLS# 425085687Listed by: SUMAN SINGH REALTY, INC.
