1171 Compass Lane #305, Foster City, CA 94404
Local realty services provided by:Better Homes and Gardens Real Estate Royal & Associates
1171 Compass Lane #305,Foster City, CA 94404
$849,000
- 2 Beds
- 2 Baths
- 1,349 sq. ft.
- Condominium
- Active
Listed by: maria nichols, katerina li
Office: reveal real estate
MLS#:ML82027778
Source:CAMAXMLS
Price summary
- Price:$849,000
- Price per sq. ft.:$629.36
- Monthly HOA dues:$840
About this home
This spacious top-floor corner residence offers 2 bedrooms, 2 baths, soaring ceilings, wood floors, and an open layout that extends to a long balcony with unobstructed views of Foster City and the Bay. Tucked away from the road, it feels private and quiet, creating an ideal retreat. The upgraded kitchen, in-unit laundry, and primary suite with a walk-in closet add everyday convenience, while the corner positioning brings natural light into every room through large (Dual Pane) windows. The result is a bright, spacious, & inviting home with a calm, airy feel throughout. The community delivers an impressive array of amenities alongside the Bay Backwater Trail, including a heated pool and spa, BBQ and picnic and event areas, tennis and bocce ball courts, basketball court, kids play area, par course, vehicle parking, RV parking, a car wash station, and beautifully maintained landscaping. Additional private storage room is located on the same floor as the unit, and gated parking provides two designated spaces (34/35). Residents enjoy peaceful walking paths, lush greenery, and a strong sense of privacy, all while being minutes from top schools, parks, recreation trails, local shopping, and easy commute. This home blends comfort, convenience, and a truly enviable Foster City location.
Contact an agent
Home facts
- Year built:1976
- Listing ID #:ML82027778
- Added:5 day(s) ago
- Updated:November 26, 2025 at 03:02 PM
Rooms and interior
- Bedrooms:2
- Total bathrooms:2
- Full bathrooms:2
- Living area:1,349 sq. ft.
Heating and cooling
- Heating:Electric
Structure and exterior
- Year built:1976
- Building area:1,349 sq. ft.
Utilities
- Water:Public
Finances and disclosures
- Price:$849,000
- Price per sq. ft.:$629.36
New listings near 1171 Compass Lane #305
- New
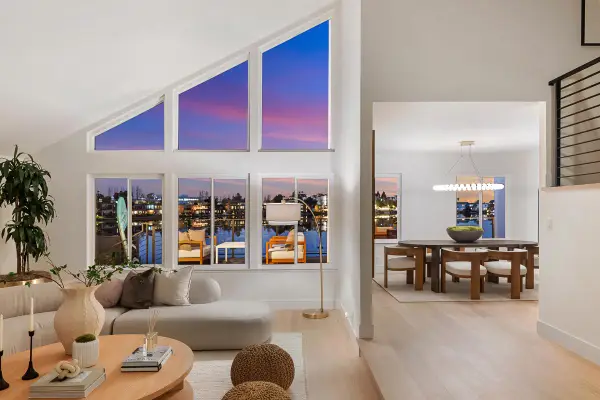 $2,798,000Active4 beds 3 baths2,469 sq. ft.
$2,798,000Active4 beds 3 baths2,469 sq. ft.631 Matsonia Drive, Foster City, CA 94404
MLS# ML82027188Listed by: KW ADVISORS - New
 $805,000Active2 beds 2 baths1,042 sq. ft.
$805,000Active2 beds 2 baths1,042 sq. ft.1025 Shell Boulevard #7, Foster City, CA 94404
MLS# ML82028009Listed by: COLDWELL BANKER REALTY 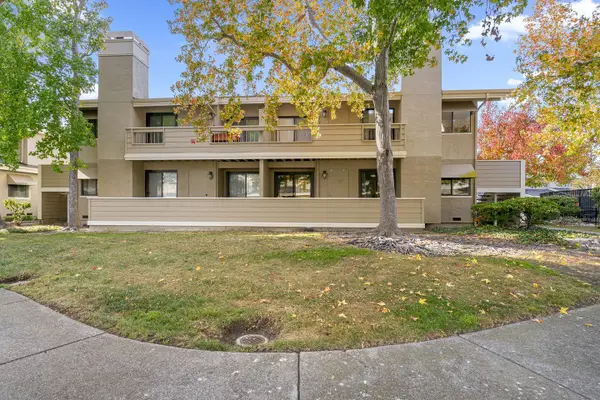 $738,000Active2 beds 2 baths1,050 sq. ft.
$738,000Active2 beds 2 baths1,050 sq. ft.141 Albacore Lane, Foster City, CA 94404
MLS# ML82027527Listed by: COMPASS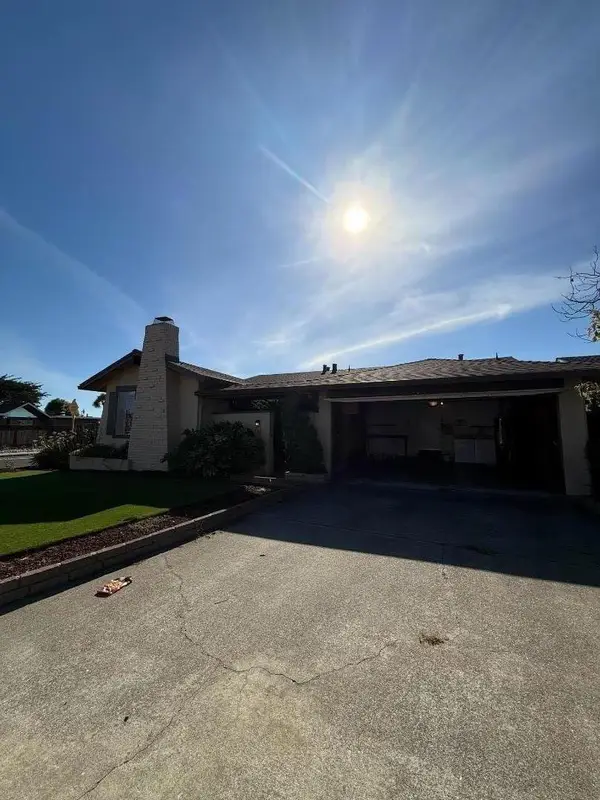 $1,928,888Active4 beds 2 baths1,810 sq. ft.
$1,928,888Active4 beds 2 baths1,810 sq. ft.748 Gull Avenue, Foster City, CA 94404
MLS# ML82027132Listed by: S AND T PROPERTIES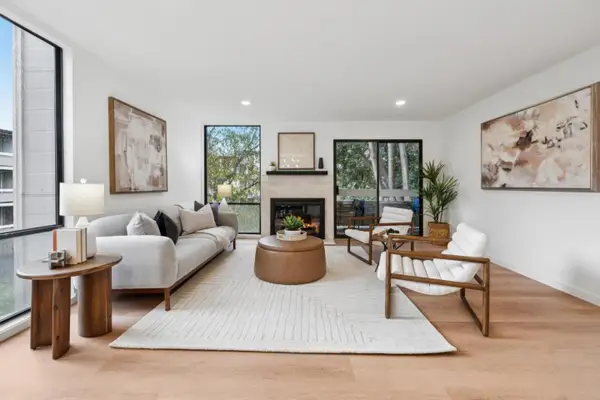 $828,000Pending2 beds 2 baths1,349 sq. ft.
$828,000Pending2 beds 2 baths1,349 sq. ft.1081 Beach Park Boulevard #206, Foster City, CA 94404
MLS# ML82026902Listed by: COMPASS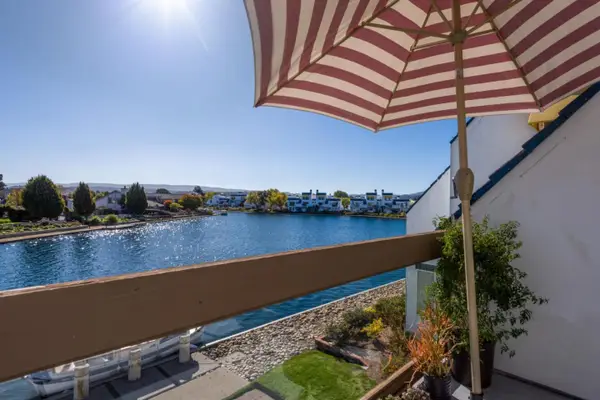 $1,488,000Active2 beds 2 baths1,490 sq. ft.
$1,488,000Active2 beds 2 baths1,490 sq. ft.926 Lido Lane, Foster City, CA 94404
MLS# ML82026960Listed by: COMPASS $2,555,000Active4 beds 3 baths2,160 sq. ft.
$2,555,000Active4 beds 3 baths2,160 sq. ft.650 Pilgrim Drive, Foster City, CA 94404
MLS# 425085687Listed by: SUMAN SINGH REALTY, INC.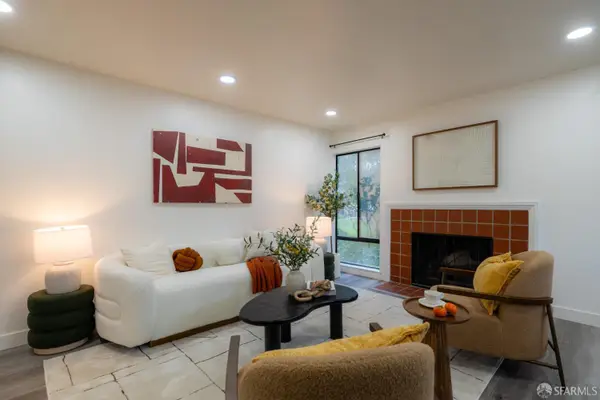 $799,000Active2 beds 2 baths1,060 sq. ft.
$799,000Active2 beds 2 baths1,060 sq. ft.910 Beach Park Boulevard #97, Foster City, CA 94404
MLS# 425085281Listed by: SEQUOIA REAL ESTATE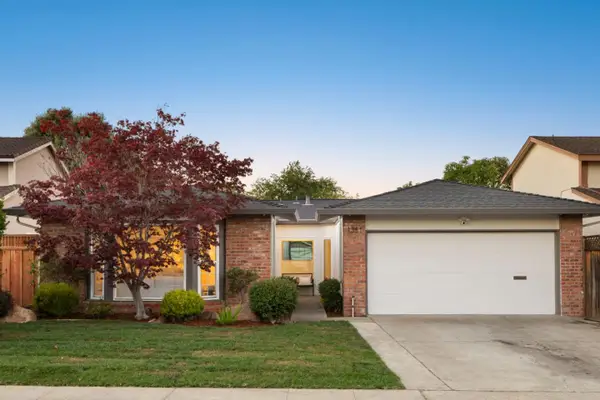 $1,898,000Pending3 beds 2 baths1,860 sq. ft.
$1,898,000Pending3 beds 2 baths1,860 sq. ft.1351 Marlin Avenue, Foster City, CA 94404
MLS# ML82026383Listed by: COLDWELL BANKER REALTY
