614 Portofino Lane, Foster City, CA 94404
Local realty services provided by:Better Homes and Gardens Real Estate Royal & Associates
614 Portofino Lane,Foster City, CA 94404
$1,328,888
- 2 Beds
- 2 Baths
- 1,300 sq. ft.
- Condominium
- Active
Listed by: ashley rose oropeza
Office: compass
MLS#:ML82017531
Source:CA_BRIDGEMLS
Price summary
- Price:$1,328,888
- Price per sq. ft.:$1,022.22
About this home
MOVE IN READY & WAKE UP to serenity at 614 Portofino's top floor breathtaking WIDE-WATER & SUNSET VIEWS. Upgraded unit with freshly painted interior, exterior & new appliances. This end unit floor plan features 2 spacious bedrooms and 2 bathrooms floor plan with HIGH CEILINGS, large windows, skylights, spacious living room/office with fireplace & open concept to the patio to enjoy the view. This spacious condo also includes a laundry room & one-car garage with storage. Centrally located in highly sought after Islands community of Foster City, community a pool and spa and clubhouse, plus extensive water views and trails. HOA includes beautiful roads, community grounds, utilities and MORE! Foster City is centrally located to San Francisco, SFO Airport and Silicon Valley and has a unique architecture and bridges crossing over the man-made lagoons. With 223 acres of waterways, shoreline and residential islands. Foster City is known for recreational opportunities such as canoeing, paddle boating, electric boat rentals and windsurfing.
Contact an agent
Home facts
- Year built:1975
- Listing ID #:ML82017531
- Added:98 day(s) ago
- Updated:November 15, 2025 at 05:21 PM
Rooms and interior
- Bedrooms:2
- Total bathrooms:2
- Full bathrooms:2
- Living area:1,300 sq. ft.
Heating and cooling
- Heating:Radiant
Structure and exterior
- Year built:1975
- Building area:1,300 sq. ft.
Finances and disclosures
- Price:$1,328,888
- Price per sq. ft.:$1,022.22
New listings near 614 Portofino Lane
- New
 $738,000Active2 beds 2 baths1,050 sq. ft.
$738,000Active2 beds 2 baths1,050 sq. ft.141 Albacore Lane, Foster City, CA 94404
MLS# ML82027527Listed by: COMPASS - New
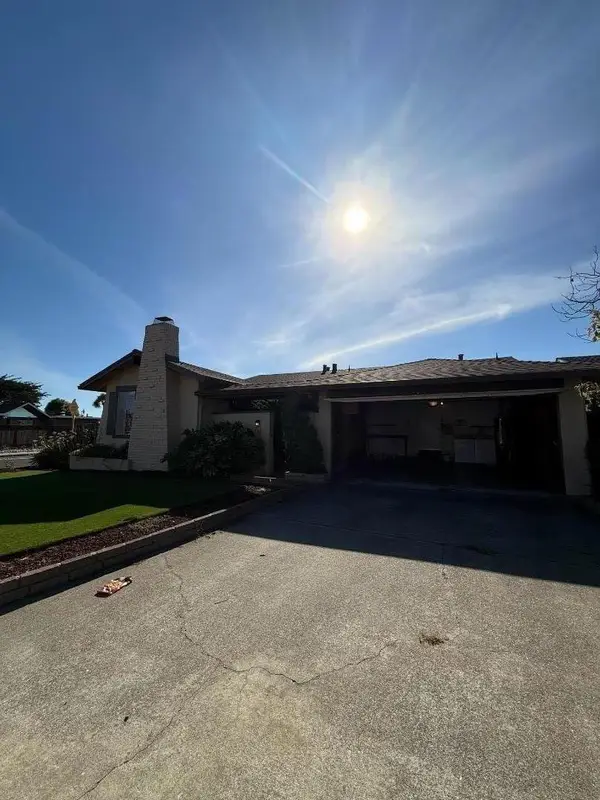 $1,928,888Active4 beds 2 baths1,810 sq. ft.
$1,928,888Active4 beds 2 baths1,810 sq. ft.748 Gull Avenue, Foster City, CA 94404
MLS# ML82027132Listed by: S AND T PROPERTIES - New
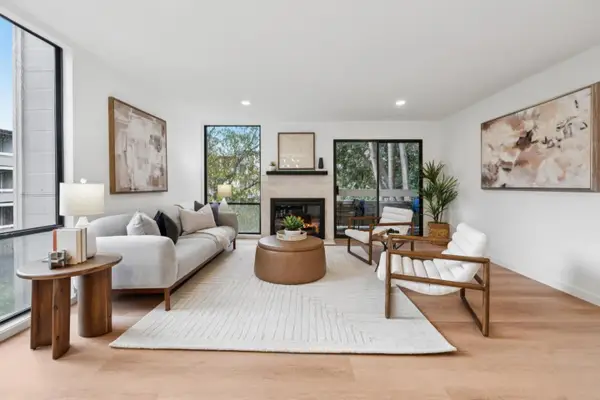 $828,000Active2 beds 2 baths1,349 sq. ft.
$828,000Active2 beds 2 baths1,349 sq. ft.1081 Beach Park Boulevard #206, Foster City, CA 94404
MLS# ML82026902Listed by: COMPASS - New
 $1,488,000Active2 beds 2 baths1,490 sq. ft.
$1,488,000Active2 beds 2 baths1,490 sq. ft.926 Lido Lane, Foster City, CA 94404
MLS# ML82026960Listed by: COMPASS - Open Sat, 12 to 3pmNew
 $2,555,000Active4 beds 3 baths2,160 sq. ft.
$2,555,000Active4 beds 3 baths2,160 sq. ft.650 Pilgrim Drive, Foster City, CA 94404
MLS# 425085687Listed by: SUMAN SINGH REALTY, INC.  $7,500Active3 beds 2 baths1,890 sq. ft.
$7,500Active3 beds 2 baths1,890 sq. ft.700 Gull Avenue, Foster City, CA 94404
MLS# ML82026312Listed by: COMPASS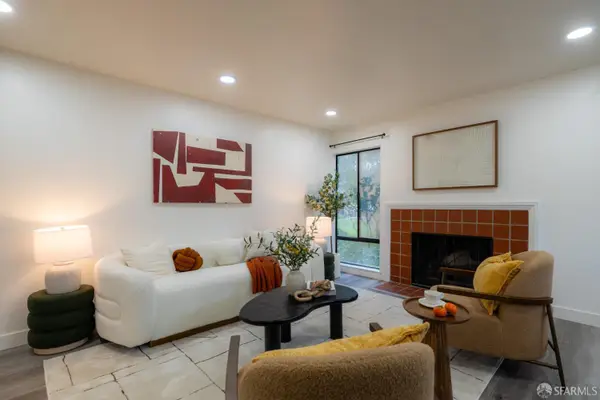 $799,000Active2 beds 2 baths1,060 sq. ft.
$799,000Active2 beds 2 baths1,060 sq. ft.910 Beach Park Boulevard #97, Foster City, CA 94404
MLS# 425085281Listed by: SEQUOIA REAL ESTATE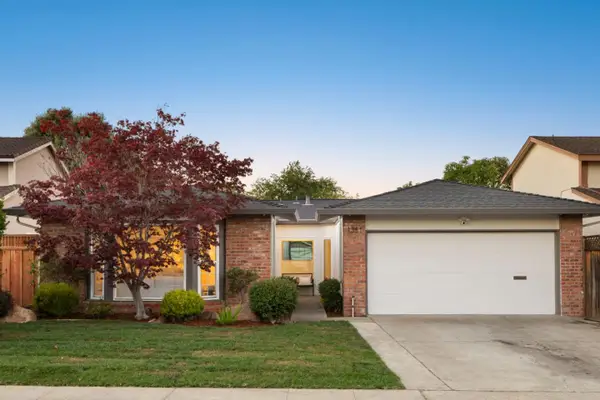 $1,898,000Pending3 beds 2 baths1,860 sq. ft.
$1,898,000Pending3 beds 2 baths1,860 sq. ft.1351 Marlin Avenue, Foster City, CA 94404
MLS# ML82026383Listed by: COLDWELL BANKER REALTY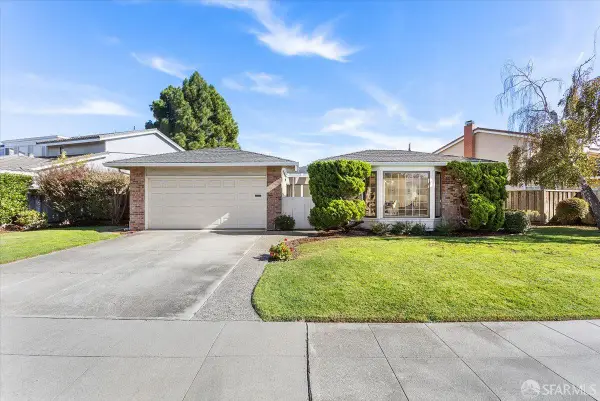 $1,598,000Pending3 beds 2 baths1,860 sq. ft.
$1,598,000Pending3 beds 2 baths1,860 sq. ft.1336 Marlin Avenue, Foster City, CA 94404
MLS# 425031101Listed by: COLDWELL BANKER REALTY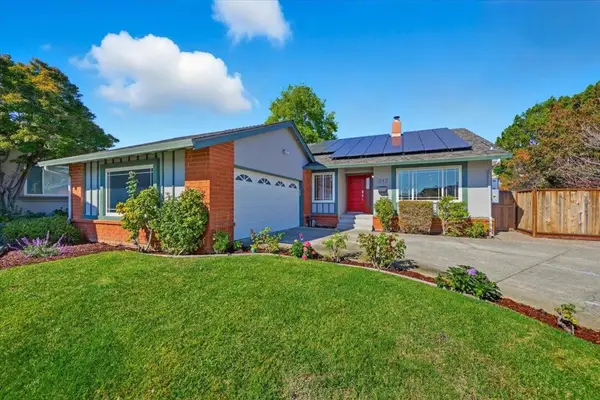 $2,380,000Pending4 beds 2 baths1,800 sq. ft.
$2,380,000Pending4 beds 2 baths1,800 sq. ft.917 Laguna Circle, Foster City, CA 94404
MLS# ML82025565Listed by: MAXREAL
