708 Eppleton Lane #204, Foster City, CA 94404
Local realty services provided by:Better Homes and Gardens Real Estate Everything Real Estate
708 Eppleton Lane #204,Foster City, CA 94404
$1,468,888
- 3 Beds
- 2 Baths
- 1,653 sq. ft.
- Condominium
- Pending
Listed by: george albert romero
Office: realty one group, infinity
MLS#:ML82022341
Source:CRMLS
Price summary
- Price:$1,468,888
- Price per sq. ft.:$888.62
- Monthly HOA dues:$710
About this home
Welcome to this stunning Active 55+ Condominium Community unit in Foster Square where luxury meets convenience! Located in the heart of Foster City, this charming residence is perfectly positioned for those who crave an active lifestyle. Step inside and discover a spacious 1,653 sq ft haven with 3 bedrooms and 2 full bathrooms, boasting an open floor plan that flows seamlessly into a large kitchen/dining/living area. The kitchen is equipped with high-end SS appliances, quartz countertops, and soft close cabinets making meal prep a breeze. Plus enjoy a spacious pantry and walk-in closets. The modern retreat features high ceilings, large windows, LED recessed lighting and central air/forced air heating for year-round comfort. The exclusive elevator direct to unit's private foyer add a touch of sophistication, while the attached 2 car side-by-side garage provides convenient parking. Enjoy a short walk to the Recreation Center, Safeway, CVS, Starbucks, restaurants and entertainment options. Plus,the Public Library located next door and Pickleball, Tennis and Bocce Courts across the street, With its prime location and luxurious amenities, this unit is perfect for those seeking a comfortable lifestyle. Make this incredible residence yours today and experience the best of Foster City.
Contact an agent
Home facts
- Year built:2018
- Listing ID #:ML82022341
- Added:96 day(s) ago
- Updated:December 26, 2025 at 11:41 AM
Rooms and interior
- Bedrooms:3
- Total bathrooms:2
- Full bathrooms:2
- Living area:1,653 sq. ft.
Heating and cooling
- Cooling:Central Air
- Heating:Central Furnace
Structure and exterior
- Year built:2018
- Building area:1,653 sq. ft.
- Lot area:0.34 Acres
Utilities
- Water:Public
- Sewer:Public Sewer
Finances and disclosures
- Price:$1,468,888
- Price per sq. ft.:$888.62
New listings near 708 Eppleton Lane #204
- New
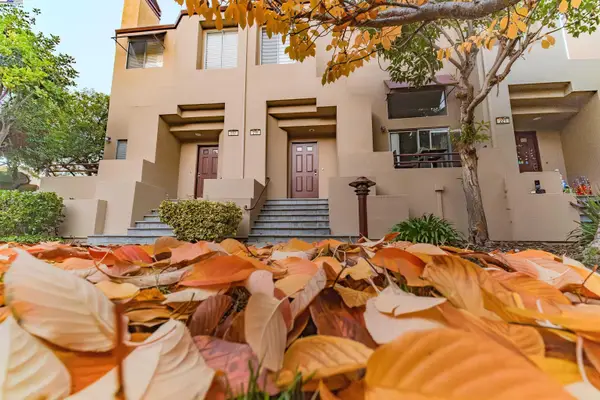 $1,300,000Active2 beds 2 baths1,500 sq. ft.
$1,300,000Active2 beds 2 baths1,500 sq. ft.219 Commons Ln, Foster City, CA 94404
MLS# 41119227Listed by: ALLIANCE BAY REALTY 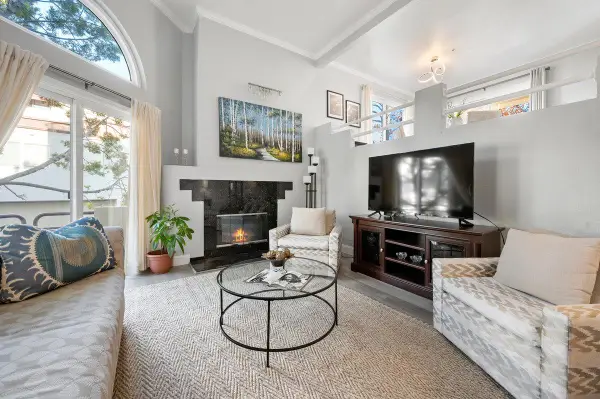 $1,198,000Active2 beds 3 baths1,410 sq. ft.
$1,198,000Active2 beds 3 baths1,410 sq. ft.104 E Court Lane, Foster City, CA 94404
MLS# ML82029284Listed by: KW ADVISORS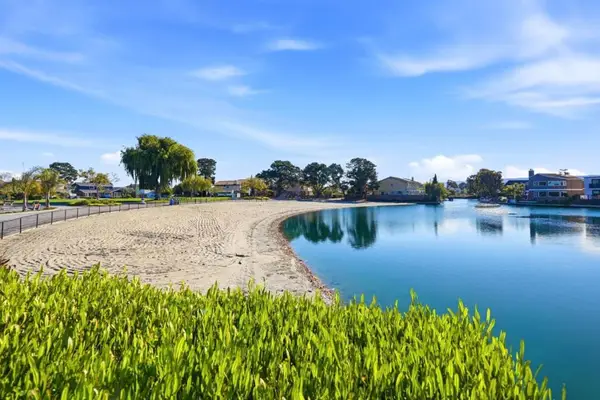 $2,630,000Pending4 beds 2 baths1,930 sq. ft.
$2,630,000Pending4 beds 2 baths1,930 sq. ft.1190 Flying Fish Street, Foster City, CA 94404
MLS# ML82028471Listed by: COMPASS $1,780,000Pending3 beds 2 baths1,890 sq. ft.
$1,780,000Pending3 beds 2 baths1,890 sq. ft.261 Pelican Ct., Foster City, CA 94404
MLS# ML82028401Listed by: COLDWELL BANKER REALTY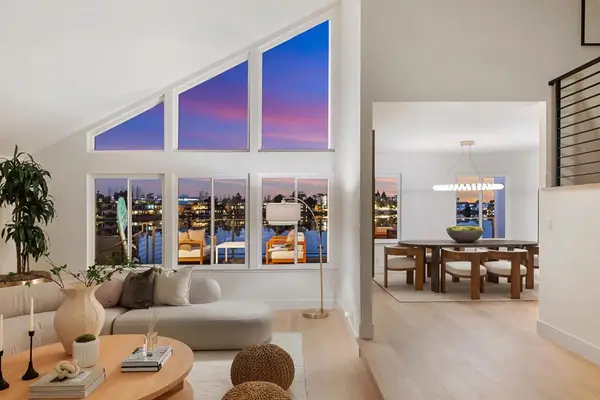 $2,798,000Pending4 beds 3 baths2,469 sq. ft.
$2,798,000Pending4 beds 3 baths2,469 sq. ft.631 Matsonia Drive, Foster City, CA 94404
MLS# ML82027188Listed by: KW ADVISORS $805,000Active2 beds 2 baths1,042 sq. ft.
$805,000Active2 beds 2 baths1,042 sq. ft.1025 Shell Boulevard #7, Foster City, CA 94404
MLS# ML82028009Listed by: COLDWELL BANKER REALTY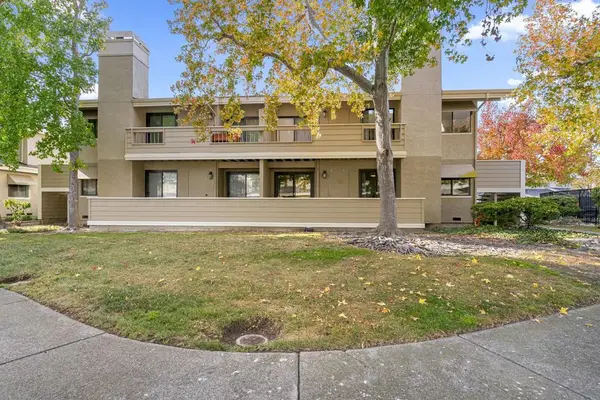 $738,000Pending2 beds 2 baths1,050 sq. ft.
$738,000Pending2 beds 2 baths1,050 sq. ft.141 Albacore Lane, Foster City, CA 94404
MLS# ML82027527Listed by: COMPASS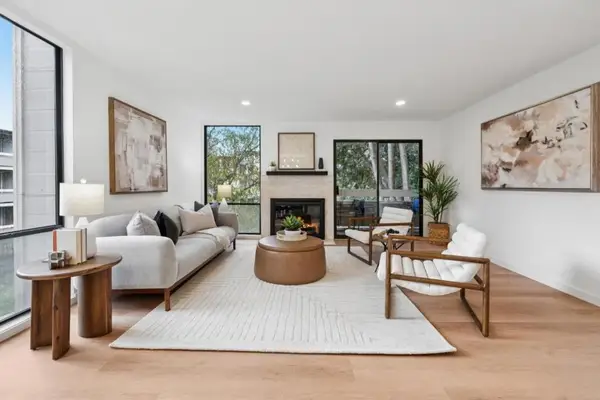 $828,000Pending2 beds 2 baths1,349 sq. ft.
$828,000Pending2 beds 2 baths1,349 sq. ft.1081 Beach Park Boulevard #206, Foster City, CA 94404
MLS# ML82026902Listed by: COMPASS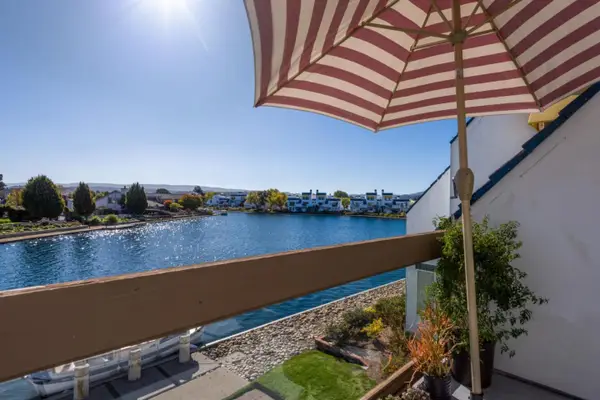 $1,488,000Active2 beds 2 baths1,490 sq. ft.
$1,488,000Active2 beds 2 baths1,490 sq. ft.926 Lido Lane, FOSTER CITY, CA 94404
MLS# 82026960Listed by: COMPASS $2,555,000Active4 beds 3 baths2,160 sq. ft.
$2,555,000Active4 beds 3 baths2,160 sq. ft.650 Pilgrim Drive, Foster City, CA 94404
MLS# 425085687Listed by: SUMAN SINGH REALTY, INC.
