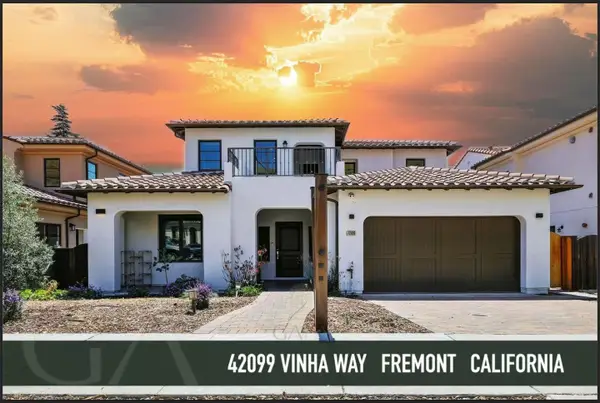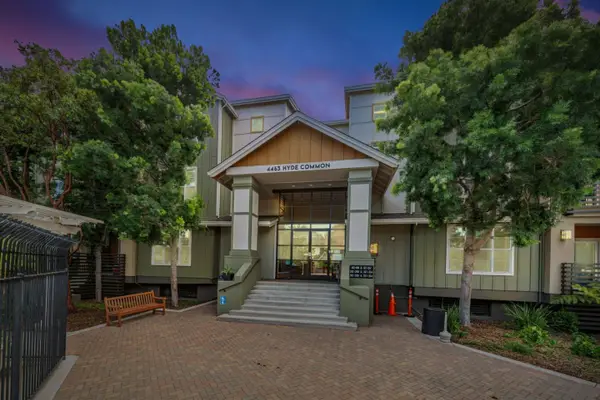1137 Farragut Dr, Fremont, CA 94539
Local realty services provided by:Better Homes and Gardens Real Estate Reliance Partners
1137 Farragut Dr,Fremont, CA 94539
$2,788,000
- 3 Beds
- 3 Baths
- 1,991 sq. ft.
- Single family
- Pending
Listed by:joe schembri
Office:coldwell banker realty
MLS#:41102268
Source:CAMAXMLS
Price summary
- Price:$2,788,000
- Price per sq. ft.:$1,400.3
About this home
Must see! Hard to find single-story home on a premium lot in the Golden Triangle of Mission San Jose schools Chadbourne, Hopkins & Mission San Jose High. Totally remodeled home boasting over $200K in high-end upgrades with new top quality designer custom kitchen, new custom bathrooms, new flooring throughout, and a sunroom of approx. 200 sq ft. The modern floorplan offers a generous formal living room with a beautiful accent wall and a separate large family room, both with ambient lighting. Newly remodeled kitchen boasts custom cabinetry with quartz counters & full backsplash, matching Samsung Bespoke appliances, Porcelanosa tile flooring, large center island with breakfast bar, and an adjacent eating area. Fully renovated bathrooms feature Porcelanosa wall and floor tiles, multi-functional plumbing fixtures, single-piece toilets, and modern vanities & mirrors. Other upgrades include ambient lighting and recessed lighting throughout, new high-end int&ext paint, new AC system, tankless water heater, new copper plumbing, and a finished garage with roll-up garage door with windows. Enjoy professionally landscaped yards with an updated aggregate driveway, and a refinished sparkling pool with brand new pool equipment and updated pool house with bathroom and dry sauna.
Contact an agent
Home facts
- Year built:1956
- Listing ID #:41102268
- Added:11 day(s) ago
- Updated:September 29, 2025 at 06:00 PM
Rooms and interior
- Bedrooms:3
- Total bathrooms:3
- Full bathrooms:3
- Living area:1,991 sq. ft.
Heating and cooling
- Cooling:Central Air
- Heating:Forced Air
Structure and exterior
- Roof:Composition Shingles
- Year built:1956
- Building area:1,991 sq. ft.
- Lot area:0.25 Acres
Utilities
- Water:Public
Finances and disclosures
- Price:$2,788,000
- Price per sq. ft.:$1,400.3
New listings near 1137 Farragut Dr
- Open Sat, 12 to 3pmNew
 $2,299,900Active3 beds 3 baths2,042 sq. ft.
$2,299,900Active3 beds 3 baths2,042 sq. ft.38075 Stenhummer Drive, Fremont, CA 94536
MLS# 225127403Listed by: ALLIANCE BAY REALTY - New
 $3,000,000Active4 beds 4 baths2,265 sq. ft.
$3,000,000Active4 beds 4 baths2,265 sq. ft.3207 Washington Blvd, Fremont, CA 94539
MLS# 41113232Listed by: COLDWELL BANKER REALTY - Open Sat, 1 to 4pmNew
 $2,549,000Active4 beds 3 baths2,754 sq. ft.
$2,549,000Active4 beds 3 baths2,754 sq. ft.37811 Fernwood Ct, FREMONT, CA 94538
MLS# 41113214Listed by: CALWIDE REALTY & MTG - Open Sat, 1 to 4pmNew
 $2,388,888Active4 beds 3 baths1,954 sq. ft.
$2,388,888Active4 beds 3 baths1,954 sq. ft.43580 Homestead Ct, FREMONT, CA 94539
MLS# 41113173Listed by: FOREVERHOME PROPERTIES - Open Fri, 5 to 7:30pmNew
 $1,998,000Active3 beds 2 baths1,557 sq. ft.
$1,998,000Active3 beds 2 baths1,557 sq. ft.40379 Dolerita Avenue, FREMONT, CA 94539
MLS# 82023287Listed by: INTERO REAL ESTATE SERVICES - New
 $3,780,000Active5 beds 6 baths3,944 sq. ft.
$3,780,000Active5 beds 6 baths3,944 sq. ft.42099 Vinha Way, Fremont, CA 94539
MLS# ML82022486Listed by: GAEA REALTY - Open Sat, 1 to 4pmNew
 $3,780,000Active5 beds 6 baths3,944 sq. ft.
$3,780,000Active5 beds 6 baths3,944 sq. ft.42099 Vinha Way, Fremont, CA 94539
MLS# ML82022486Listed by: GAEA REALTY - Open Sat, 1 to 4:30pmNew
 $1,249,000Active3 beds 4 baths1,780 sq. ft.
$1,249,000Active3 beds 4 baths1,780 sq. ft.3868 Enrichment Ter #1003, FREMONT, CA 94538
MLS# 41113074Listed by: GOLDEN GATE SOTHEBY'S INT'L - New
 $595,000Active2 beds 2 baths840 sq. ft.
$595,000Active2 beds 2 baths840 sq. ft.952 Cherry Glen Terrace, Fremont, CA 94536
MLS# 225126813Listed by: REALTY NETWORK - New
 $988,000Active2 beds 2 baths1,252 sq. ft.
$988,000Active2 beds 2 baths1,252 sq. ft.4463 Hyde Common #306, Fremont, CA 94538
MLS# ML82023129Listed by: THE MAVERICKS REALTY
