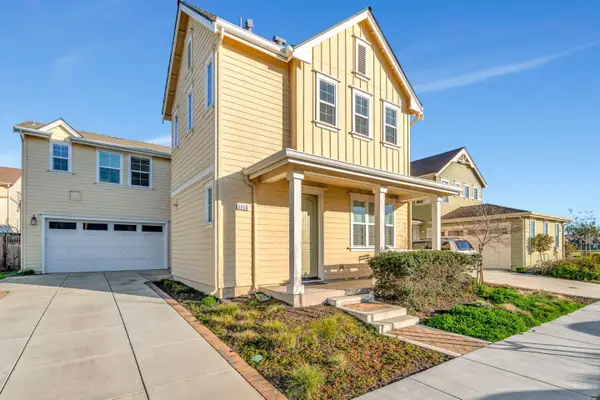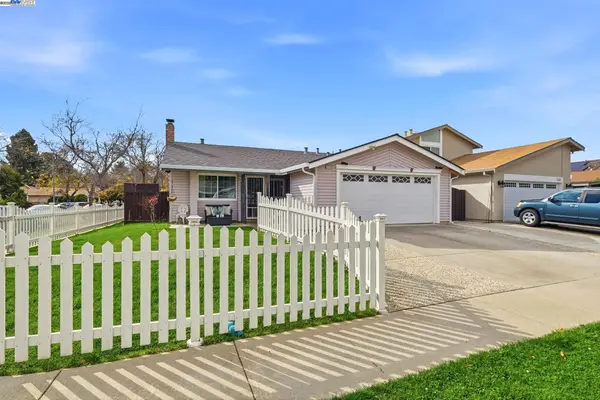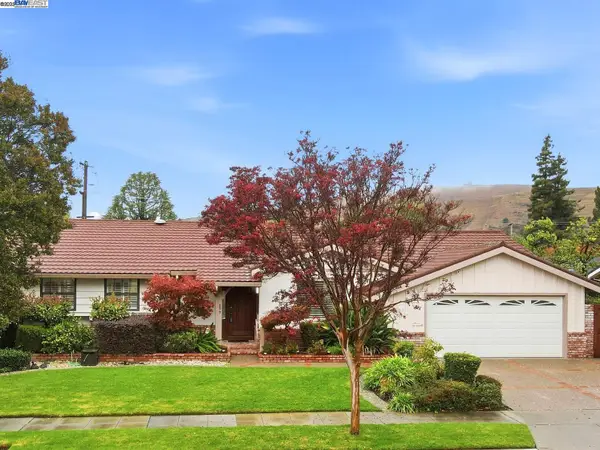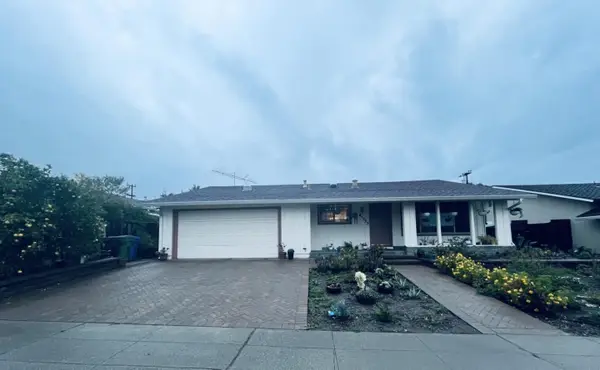4463 Hyde Common #306, Fremont, CA 94538
Local realty services provided by:Better Homes and Gardens Real Estate Royal & Associates
4463 Hyde Common #306,Fremont, CA 94538
$949,000
- 2 Beds
- 2 Baths
- 1,252 sq. ft.
- Condominium
- Active
Listed by: bernard tan
Office: the mavericks realty
MLS#:ML82023129
Source:CA_BRIDGEMLS
Price summary
- Price:$949,000
- Price per sq. ft.:$757.99
About this home
Located in the heart of Fremont California, this newly remodeled modern 3rd floor condominium offers 1,252 sq. ft. of single level living with an open-concept kitchen, dining, and living area. Enjoy a private balcony with courtyard views, a primary suite with walk-in closet and dual-sink en suite, plus a second bedroom and full bath for guests or a home office. Property Features: New paint New carpet and flooring Newly refinished cabinets Private balcony with peaceful courtyard views Primary suite with walk-in closet & dual-sink en suite bath Brand new appliances Secure building with elevator access Two-car tandem parking (spaces #104 & #105) Private storage area #27 Ample guest parking available Community pool, playground, and BBQ area Prime location near shopping, dining, and entertainment, with recreation at Lake Elizabeth and Central Park. Families enjoy the Irvington school district, and commuters benefit from easy freeway and BART access.
Contact an agent
Home facts
- Year built:2009
- Listing ID #:ML82023129
- Added:48 day(s) ago
- Updated:November 15, 2025 at 05:21 PM
Rooms and interior
- Bedrooms:2
- Total bathrooms:2
- Full bathrooms:2
- Living area:1,252 sq. ft.
Heating and cooling
- Cooling:Central Air
Structure and exterior
- Year built:2009
- Building area:1,252 sq. ft.
Finances and disclosures
- Price:$949,000
- Price per sq. ft.:$757.99
New listings near 4463 Hyde Common #306
- Open Sun, 1 to 4pmNew
 $1,099,999Active2 beds 3 baths1,293 sq. ft.
$1,099,999Active2 beds 3 baths1,293 sq. ft.3713 Vision #1007, Fremont, CA 94538
MLS# ML82027441Listed by: DOORLIGHT INC - New
 $1,499,000Active4 beds 4 baths2,112 sq. ft.
$1,499,000Active4 beds 4 baths2,112 sq. ft.44661 Wisdom Road, Fremont, CA 94538
MLS# CL25615407Listed by: COMPASS - New
 $297,000Active4 beds 2 baths1,213 sq. ft.
$297,000Active4 beds 2 baths1,213 sq. ft.79 Delta Grn, Fremont, CA 94538
MLS# 41117542Listed by: EXP REALTY OF CALIFORNIA  $1,180,000Pending3 beds 3 baths1,555 sq. ft.
$1,180,000Pending3 beds 3 baths1,555 sq. ft.34891 Seal Rock Terrace, Fremont, CA 94555
MLS# ML82023864Listed by: MORGAN REAL ESTATE- New
 $2,685,000Active4 beds 4 baths2,651 sq. ft.
$2,685,000Active4 beds 4 baths2,651 sq. ft.5050 Bonanza Drive, Fremont, CA 94555
MLS# ML82027595Listed by: LPT REALTY - New
 $1,750,000Active3 beds 2 baths1,090 sq. ft.
$1,750,000Active3 beds 2 baths1,090 sq. ft.34319 Chester Ct, Fremont, CA 94555
MLS# 41117469Listed by: ALLIANCE BAY REALTY - New
 $1,688,000Active3 beds 2 baths2,188 sq. ft.
$1,688,000Active3 beds 2 baths2,188 sq. ft.877 Cashew Way, Fremont, CA 94536
MLS# 41115298Listed by: COLDWELL BANKER REALTY - New
 $1,499,999Active3 beds 2 baths1,318 sq. ft.
$1,499,999Active3 beds 2 baths1,318 sq. ft.4412 Irvington Ave, Fremont, CA 94538
MLS# 41117458Listed by: LPT REALTY, INC - New
 $1,388,000Active3 beds 2 baths1,131 sq. ft.
$1,388,000Active3 beds 2 baths1,131 sq. ft.5673 Turban Ct, Fremont, CA 94538
MLS# 41117277Listed by: INTERO REAL ESTATE SERVICES - New
 $2,428,888Active4 beds 2 baths2,178 sq. ft.
$2,428,888Active4 beds 2 baths2,178 sq. ft.41733 Higgins Way, Fremont, CA 94539
MLS# ML82027588Listed by: INTERO REAL ESTATE SERVICES
