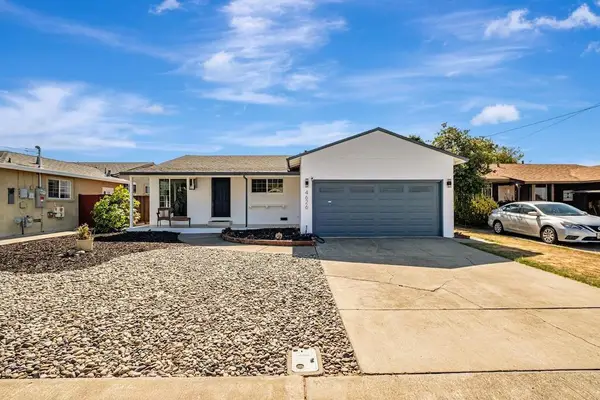1298 Ocaso Camino, Fremont, CA 94539
Local realty services provided by:Better Homes and Gardens Real Estate Royal & Associates
1298 Ocaso Camino,Fremont, CA 94539
$1,680,000
- 3 Beds
- 3 Baths
- 2,058 sq. ft.
- Townhouse
- Active
Listed by:helen liu
Office:intero real estate services
MLS#:41112951
Source:CAMAXMLS
Price summary
- Price:$1,680,000
- Price per sq. ft.:$816.33
- Monthly HOA dues:$575
About this home
Spacious end-unit townhome in the Sought-After Antelope Hills communities. Breath-taking views plus high-ranking Mission San Jose School Dist. Popular floor plan with a bonus room downstairs, ideal for an office, family room, or piano room. Custom-built cabinetry in the kitchen, dining area, bathrooms, and hallway upstairs. New dual-paned windows, sliding door, and window blinds. Durable laminated flooring throughout the house. Recessed lighting with dimmer. Gourmet kitchen with granite countertops, island, premium appliances, including an oversized refrigerator. The primary bedroom retreat has a fireplace, a private balcony, a walk-in closet, a mirrored closet, and ample space for a sitting area or home office. The resort-style primary bathroom features a jacuzzi tub, a large stall shower, dual vanities, two sets of mirrors and lights, and built-in cabinets. The property also boasts two fireplaces and four balconies, including a premium-sized one located off the living room, perfect for enjoying the views. Attached 2-car garage with new roll-up garage door. Close to BART, Lake Elizabeth, Pacific Common, Shopping, Restaurants, Hospitals, Hi-Tech Companies, and Freeways I-680 & I-880. Open House Saturday 9/27/2025 and Sunday 9/28/2025 from 1-4 PM.
Contact an agent
Home facts
- Year built:1979
- Listing ID #:41112951
- Added:1 day(s) ago
- Updated:September 27, 2025 at 11:54 PM
Rooms and interior
- Bedrooms:3
- Total bathrooms:3
- Full bathrooms:2
- Living area:2,058 sq. ft.
Heating and cooling
- Cooling:Ceiling Fan(s)
- Heating:Forced Air
Structure and exterior
- Roof:Composition
- Year built:1979
- Building area:2,058 sq. ft.
- Lot area:0.04 Acres
Utilities
- Water:Public
Finances and disclosures
- Price:$1,680,000
- Price per sq. ft.:$816.33
New listings near 1298 Ocaso Camino
 $2,588,000Pending5 beds 3 baths3,893 sq. ft.
$2,588,000Pending5 beds 3 baths3,893 sq. ft.3216 Sanderling Dr, Fremont, CA 94555
MLS# 41109428Listed by: COLDWELL BANKER REALTY $2,588,000Pending5 beds 3 baths3,893 sq. ft.
$2,588,000Pending5 beds 3 baths3,893 sq. ft.3216 Sanderling Dr, Fremont, CA 94555
MLS# 41109428Listed by: COLDWELL BANKER REALTY- New
 $648,000Active2 beds 2 baths1,053 sq. ft.
$648,000Active2 beds 2 baths1,053 sq. ft.39199 Guardino Dr #170, Fremont, CA 94538
MLS# 41112456Listed by: COLDWELL BANKER REALTY - New
 $1,699,888Active4 beds 2 baths1,409 sq. ft.
$1,699,888Active4 beds 2 baths1,409 sq. ft.32814 Shaver Lake Street, Fremont, CA 94555
MLS# ML82023043Listed by: ALLIANCE BAY REALTY - Open Sun, 1 to 4pmNew
 $1,395,000Active3 beds 2 baths1,338 sq. ft.
$1,395,000Active3 beds 2 baths1,338 sq. ft.41392 Beatrice St, Fremont, CA 94539
MLS# 41112919Listed by: LEGACY REAL ESTATE & ASSOC. - Open Sun, 1 to 4pmNew
 $1,695,000Active3 beds 3 baths1,825 sq. ft.
$1,695,000Active3 beds 3 baths1,825 sq. ft.4948 Norris Rd, Fremont, CA 94536
MLS# 41112882Listed by: ALLISON JAMES ESTATES & HOMES - Open Sun, 2 to 5pmNew
 $1,549,000Active3 beds 2 baths1,370 sq. ft.
$1,549,000Active3 beds 2 baths1,370 sq. ft.4626 Alhambra Drive, Fremont, CA 94536
MLS# ML82021634Listed by: EXP REALTY OF CALIFORNIA INC - Open Sun, 1 to 4pmNew
 $1,488,881Active4 beds 3 baths1,484 sq. ft.
$1,488,881Active4 beds 3 baths1,484 sq. ft.4421 Cahill Street, Fremont, CA 94538
MLS# ML82022916Listed by: COLDWELL BANKER REALTY - Open Sun, 1 to 4pmNew
 $1,488,881Active4 beds 3 baths1,484 sq. ft.
$1,488,881Active4 beds 3 baths1,484 sq. ft.4421 Cahill Street, Fremont, CA 94538
MLS# ML82022916Listed by: COLDWELL BANKER REALTY
