39199 Guardino Dr #170, Fremont, CA 94538
Local realty services provided by:Better Homes and Gardens Real Estate Reliance Partners
39199 Guardino Dr #170,Fremont, CA 94538
$648,000
- 2 Beds
- 2 Baths
- 1,053 sq. ft.
- Condominium
- Pending
Listed by: joe schembri, joe suryan
Office: coldwell banker realty
MLS#:41112456
Source:CAMAXMLS
Price summary
- Price:$648,000
- Price per sq. ft.:$615.38
- Monthly HOA dues:$656
About this home
Welcome to this adorable end-unit condo perfectly located in the best part of the development next to a central courtyard with views of a water feature fountain, situated in central Fremont, near Lake Elizabeth Central Park! This is a well-cared for and beautifully updated 2-bedroom 2-bathroom ground floor unit. The living room is open to the dining area and features a lovely fireplace, large picture windows, and a sliding glass door to the outdoor patio. The updated kitchen features granite counters, electric cooktop, dishwasher, stainless-steel sink, breakfast bar, and ceramic tile flooring. Both bathrooms are completely remodeled with luxurious features including walk-in showers with sliding clear glass shower doors and tile shower walls, tile flooring, granite vanity counters, and updated lighting. Other features include luxury vinyl flooring, in-unit laundry, and underground parking. Enjoy the community amenities including a pool, a club house, and tennis courts. Easy access to Hwy 84, 680 and 880 for convenient commute to Facebook, Google, Silicon Valley, Peninsula or San Francisco. Why rent when you can own this beautiful unit and have it all?
Contact an agent
Home facts
- Year built:1987
- Listing ID #:41112456
- Added:50 day(s) ago
- Updated:November 15, 2025 at 09:39 PM
Rooms and interior
- Bedrooms:2
- Total bathrooms:2
- Full bathrooms:2
- Living area:1,053 sq. ft.
Heating and cooling
- Cooling:Wall/Window Unit(s)
- Heating:Electric
Structure and exterior
- Year built:1987
- Building area:1,053 sq. ft.
- Lot area:6.11 Acres
Utilities
- Water:Public
Finances and disclosures
- Price:$648,000
- Price per sq. ft.:$615.38
New listings near 39199 Guardino Dr #170
- New
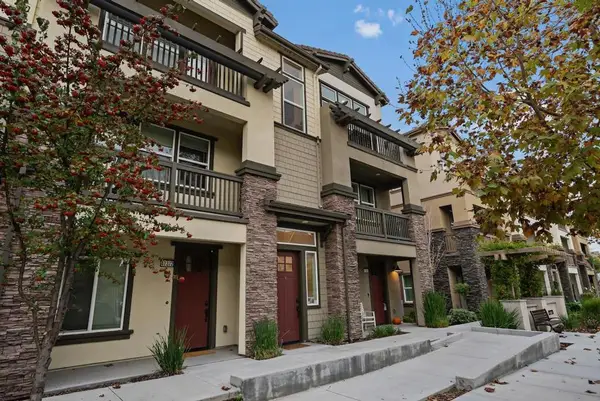 $950,000Active2 beds 2 baths1,515 sq. ft.
$950,000Active2 beds 2 baths1,515 sq. ft.47382 Mission Falls Court, Fremont, CA 94539
MLS# ML82027734Listed by: CROSSBAY GROUP INC - New
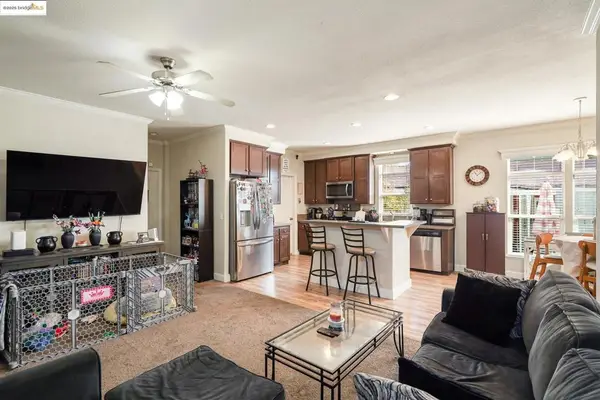 $297,000Active4 beds 2 baths
$297,000Active4 beds 2 baths79 Delta Grn, Fremont, CA 94538
MLS# 41117542Listed by: EXP REALTY OF CALIFORNIA - Open Sun, 1 to 4pmNew
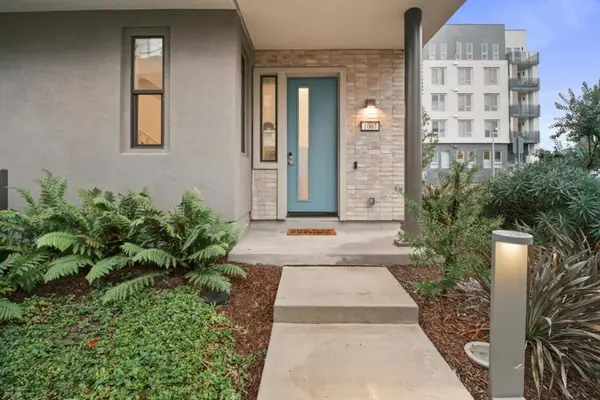 $1,099,999Active2 beds 3 baths1,293 sq. ft.
$1,099,999Active2 beds 3 baths1,293 sq. ft.3713 Vision #1007, Fremont, CA 94538
MLS# ML82027441Listed by: DOORLIGHT INC - New
 $1,499,000Active4 beds 4 baths2,112 sq. ft.
$1,499,000Active4 beds 4 baths2,112 sq. ft.44661 Wisdom Road, Fremont, CA 94538
MLS# CL25615407Listed by: COMPASS - New
 $297,000Active4 beds 2 baths1,213 sq. ft.
$297,000Active4 beds 2 baths1,213 sq. ft.79 Delta Grn, Fremont, CA 94538
MLS# 41117542Listed by: EXP REALTY OF CALIFORNIA  $1,180,000Pending3 beds 3 baths1,555 sq. ft.
$1,180,000Pending3 beds 3 baths1,555 sq. ft.34891 Seal Rock Terrace, Fremont, CA 94555
MLS# ML82023864Listed by: MORGAN REAL ESTATE- New
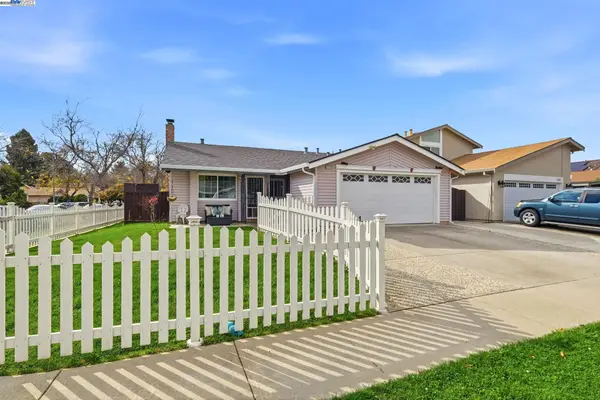 $1,750,000Active3 beds 2 baths1,090 sq. ft.
$1,750,000Active3 beds 2 baths1,090 sq. ft.34319 Chester Ct, Fremont, CA 94555
MLS# 41117469Listed by: ALLIANCE BAY REALTY - New
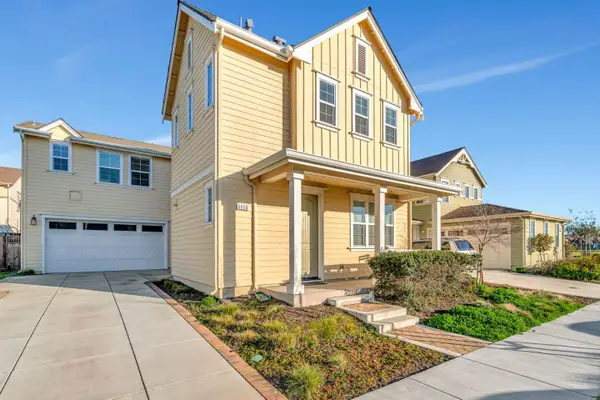 $2,685,000Active4 beds 4 baths2,651 sq. ft.
$2,685,000Active4 beds 4 baths2,651 sq. ft.5050 Bonanza Drive, Fremont, CA 94555
MLS# ML82027595Listed by: LPT REALTY - Open Sun, 12 to 4pmNew
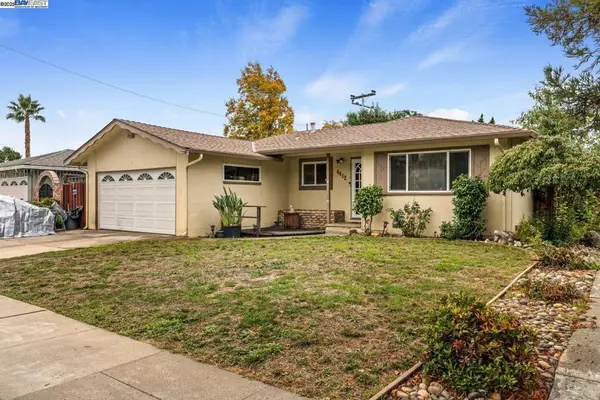 $1,499,999Active3 beds 2 baths1,318 sq. ft.
$1,499,999Active3 beds 2 baths1,318 sq. ft.4412 Irvington Ave, Fremont, CA 94538
MLS# 41117458Listed by: LPT REALTY, INC - New
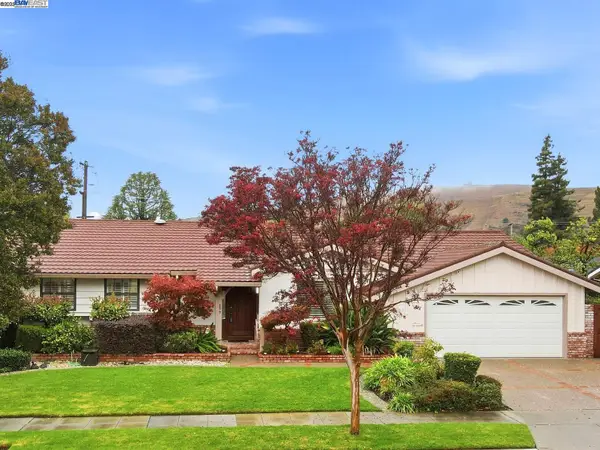 $1,688,000Active3 beds 2 baths2,188 sq. ft.
$1,688,000Active3 beds 2 baths2,188 sq. ft.877 Cashew Way, Fremont, CA 94536
MLS# 41115298Listed by: COLDWELL BANKER REALTY
