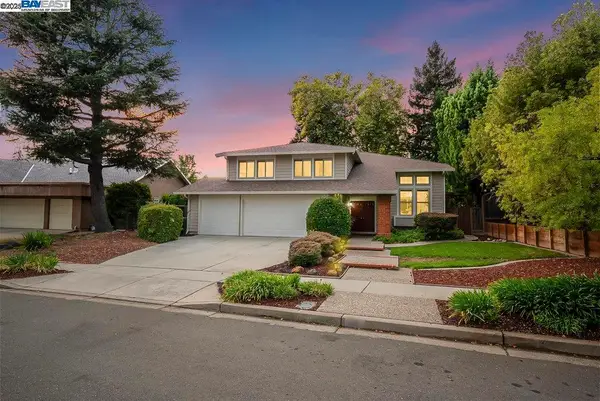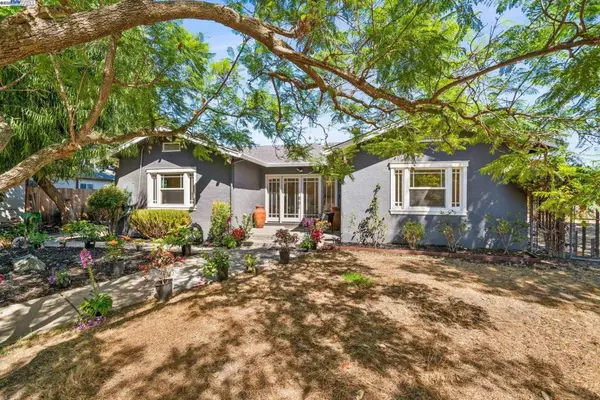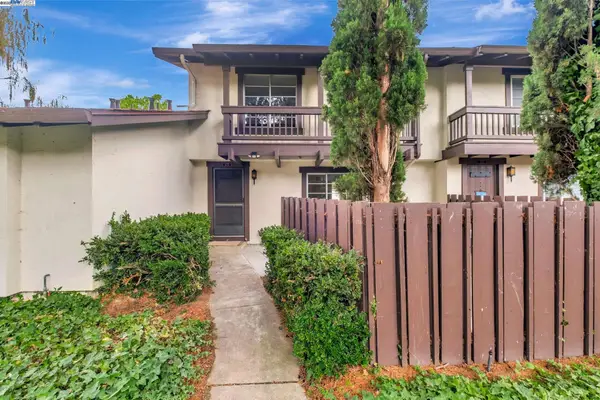1485 Deschutes Pl, Fremont, CA 94539
Local realty services provided by:Better Homes and Gardens Real Estate Oak Valley
Listed by:fanny chew
Office:winkler real estate group
MLS#:41105782
Source:CRMLS
Price summary
- Price:$2,248,000
- Price per sq. ft.:$1,039.3
About this home
This stunning, extensively renovated 4-bed, 2.5-bath, north-east facing home has access to top-rated Weibel and Irvington schools. Upon entry, you’ll be captivated by soaring cathedral ceilings & abundant natural light. The open-concept living and dining areas flow seamlessly to the kitchen with sleek cabinetry, quartz waterfall countertops, breakfast bar, and stainless-steel appliances, incl. a smart Café induction range. A connected family room boasts an elegant fireplace, half-bath, and sliding doors for easy access to outdoor entertaining. Upstairs are three bedrooms, a full bath, plus a spacious primary suite with vaulted ceilings, ample closet space & a luxe double-sink bathroom. The 7,800+ SF lot is your vision in the making: a play structure, garden, croquet area, or an ADU—it’s all possible. Additional convenience & comfort: attached two-car garage, laundry room, coat closet & under-stair storage. Builder provides a 1-year warranty. Upgrades include flooring, doors, lighting, double-pane windows, new furnace/AC and water heater, updated electrical & plumbing, and more. No HOA. This coveted location is close to BART, 99 Ranch, multiple parks, and easy freeway access.
Contact an agent
Home facts
- Year built:1979
- Listing ID #:41105782
- Added:64 day(s) ago
- Updated:September 26, 2025 at 07:31 AM
Rooms and interior
- Bedrooms:4
- Total bathrooms:3
- Full bathrooms:2
- Half bathrooms:1
- Living area:2,163 sq. ft.
Heating and cooling
- Cooling:Central Air
- Heating:Forced Air
Structure and exterior
- Year built:1979
- Building area:2,163 sq. ft.
- Lot area:0.18 Acres
Utilities
- Sewer:Public Sewer
Finances and disclosures
- Price:$2,248,000
- Price per sq. ft.:$1,039.3
New listings near 1485 Deschutes Pl
- Open Sun, 1 to 4pmNew
 $1,488,881Active4 beds 3 baths1,484 sq. ft.
$1,488,881Active4 beds 3 baths1,484 sq. ft.4421 Cahill Street, Fremont, CA 94538
MLS# ML82022916Listed by: COLDWELL BANKER REALTY - Open Sun, 1 to 4pmNew
 $1,488,881Active4 beds 3 baths1,484 sq. ft.
$1,488,881Active4 beds 3 baths1,484 sq. ft.4421 Cahill Street, Fremont, CA 94538
MLS# ML82022916Listed by: COLDWELL BANKER REALTY - New
 $2,840,000Active4 beds 2 baths2,093 sq. ft.
$2,840,000Active4 beds 2 baths2,093 sq. ft.260 Jacaranda Dr, Fremont, CA 94539
MLS# 41112633Listed by: COLDWELL BANKER REALTY - Open Sat, 2 to 4pmNew
 $849,000Active3 beds 3 baths1,118 sq. ft.
$849,000Active3 beds 3 baths1,118 sq. ft.5531 Cosmos, Fremont, CA 94538
MLS# ML82022860Listed by: GOLDEN GATE SOTHEBY'S INTERNATIONAL REALTY - Open Sat, 12 to 6pmNew
 $1,865,000Active4 beds 3 baths2,523 sq. ft.
$1,865,000Active4 beds 3 baths2,523 sq. ft.38173 Canyon Oaks Court, Fremont, CA 94536
MLS# ML82022862Listed by: REAL BROKERAGE TECHNOLOGIES - Open Sat, 1 to 4:30pmNew
 $2,899,000Active5 beds 3 baths2,741 sq. ft.
$2,899,000Active5 beds 3 baths2,741 sq. ft.130 Kootenai Dr., Fremont, CA 94539
MLS# 41111736Listed by: LEGACY REAL ESTATE & ASSOC. - Open Sat, 1 to 4:30pmNew
 $3,099,000Active4 beds 2 baths1,664 sq. ft.
$3,099,000Active4 beds 2 baths1,664 sq. ft.41620 Beatrice St, Fremont, CA 94539
MLS# 41111747Listed by: LEGACY REAL ESTATE & ASSOC. - New
 $1,149,000Active3 beds 2 baths1,120 sq. ft.
$1,149,000Active3 beds 2 baths1,120 sq. ft.551 Wasatch Dr., Fremont, CA 94536
MLS# 41112445Listed by: LEGACY REAL ESTATE & ASSOC. - New
 $908,800Active3 beds 2 baths1,440 sq. ft.
$908,800Active3 beds 2 baths1,440 sq. ft.375 Serramonte Tr, Fremont, CA 94536
MLS# 41111827Listed by: KW ADVISORS - Open Sat, 12 to 4pmNew
 $2,388,000Active4 beds 2 baths1,958 sq. ft.
$2,388,000Active4 beds 2 baths1,958 sq. ft.42226 Camino Santa Barbara, Fremont, CA 94539
MLS# ML82019553Listed by: KW THRIVE SANTA CRUZ
